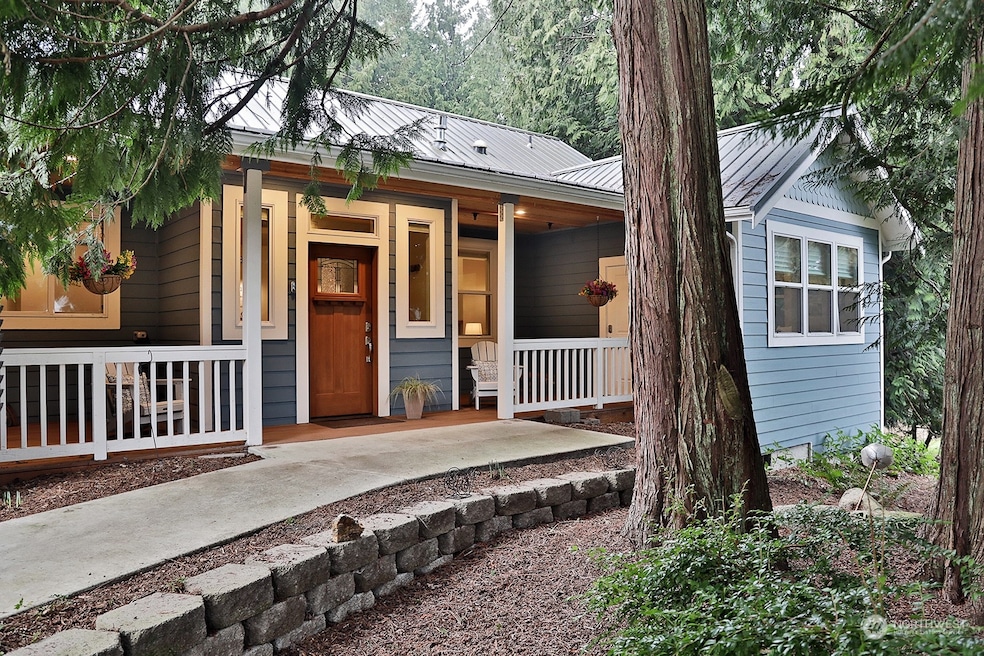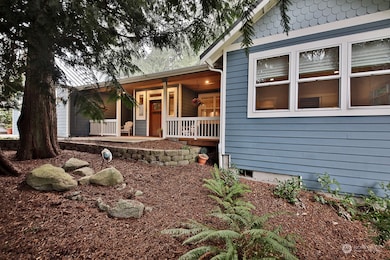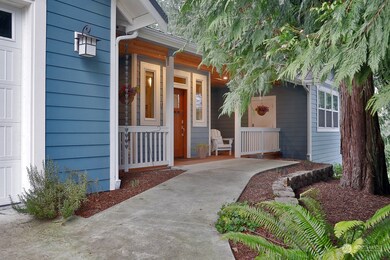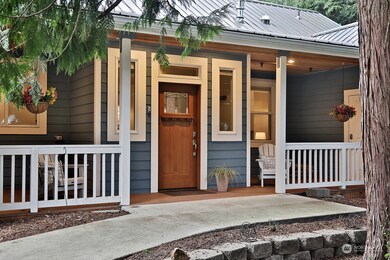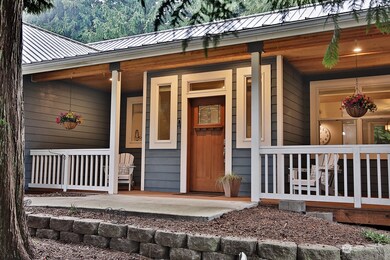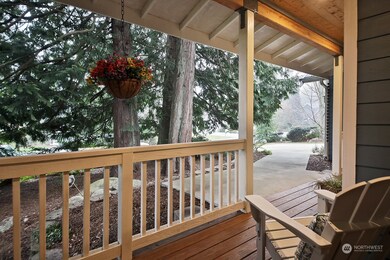
$895,000
- 3 Beds
- 4 Baths
- 2,816 Sq Ft
- 5452 Vistaire Place
- Langley, WA
Experience exceptional island living in this transformed Langley residence, boasting a fresh, contemporary interior. Discover a bright, inviting atmosphere with new paint, crisp trim, and stylish updated fixtures throughout. Gleaming hardwoods lead to an updated kitchen, featuring new appliances and quartz counters. Relax by the gas fireplace in the spacious living room. A luxurious primary bath
Daniel Fouts Windermere RE/South Whidbey
