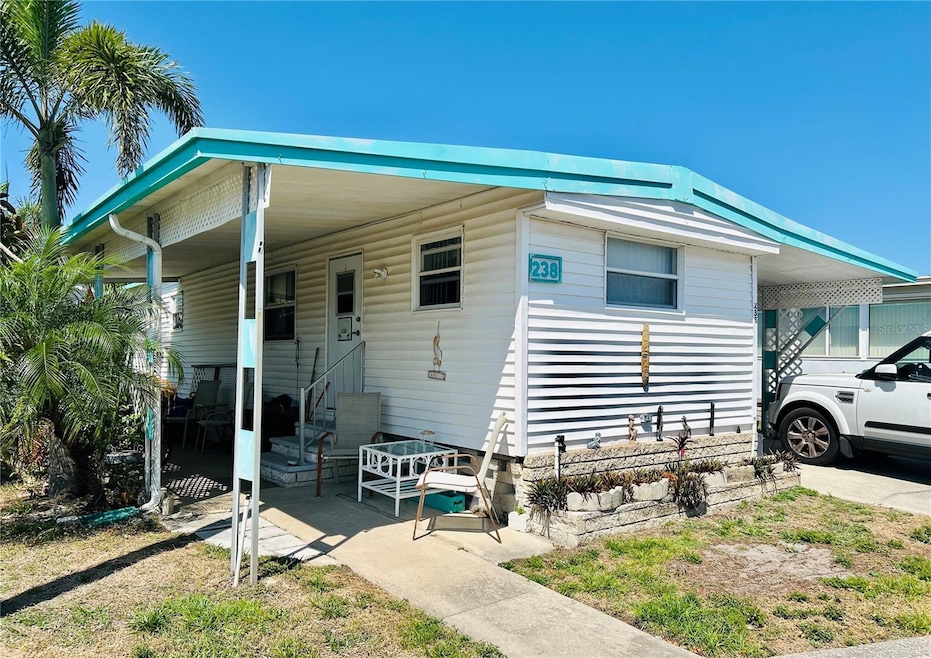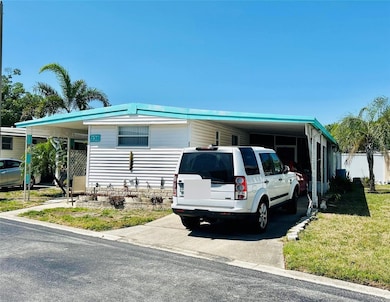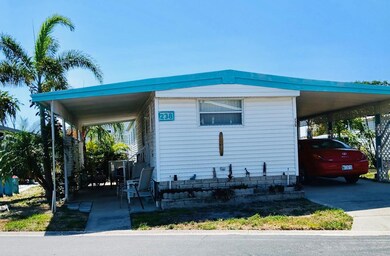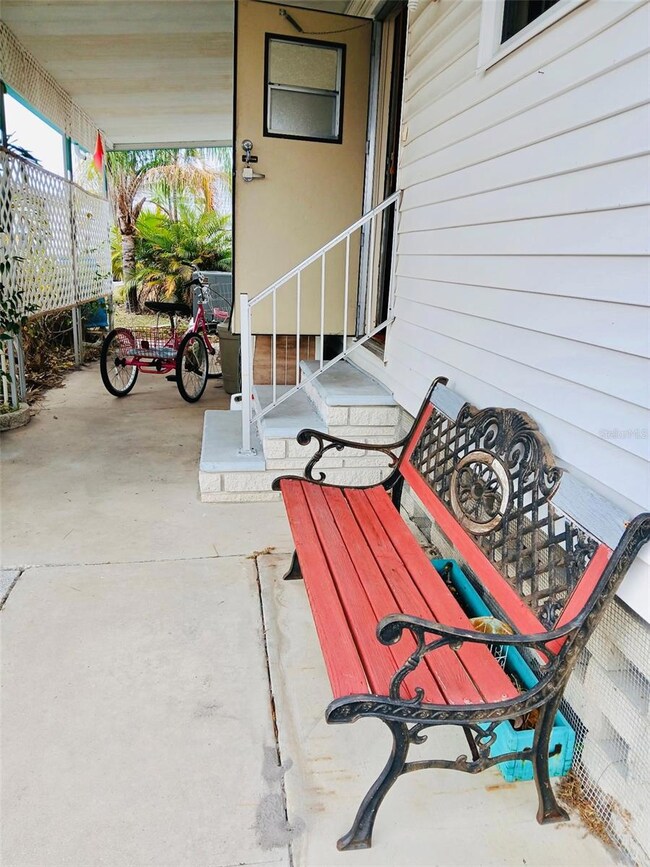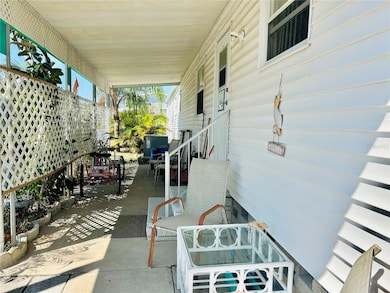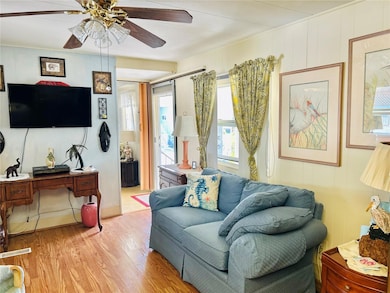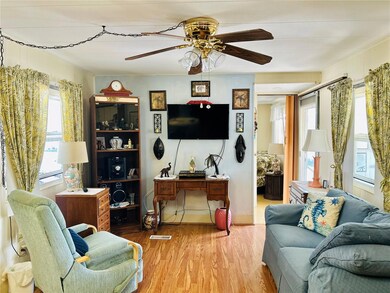9790 66th St N Unit 238 Pinellas Park, FL 33782
Estimated payment $1,093/month
Highlights
- Fitness Center
- Active Adult
- Sun or Florida Room
- Spa
- Clubhouse
- Furnished
About This Home
This 3 bedroom (split plan), 2 bath home comes fully furnished/turnkey - just bring your toothbrush and clothes and includes a heated and cooled sunroom, screened porch, storage room and carport!! There is an inside laundry with washer and dryer. The HVAC is brand new 4/11/2025 and ductwork was replaced 3 years ago and is still under warranty. Short walk to active Community Center that includes a full kitchen, library, poker room, meeting rooms, exercise room, men and ladies sauna, hot tub, two laundry rooms/buildings, shuffleboard court, bocce ball court with leagues. There are two heated pools - one private for community and one you can bring guests to, a golf driving range and night security patrol. Low fee includes water, sewer, trash, internet, cable TV, mowing, common area maintenance and pest control. Also includes a secured area for RV/Boat Parking. Plus just outside the back gate is a Kayak launch area that takes you on canals backing to community. Check out Clearwater Cascade if looking for a well run, active community located close to Tampa, St Pete, Clearwater and Gulf Beaches.
Listing Agent
RE/MAX 200 REALTY Brokerage Phone: 407-629-6330 License #399369 Listed on: 04/08/2025

Property Details
Home Type
- Mobile/Manufactured
Est. Annual Taxes
- $1,342
Year Built
- Built in 1973
Lot Details
- 1,774 Sq Ft Lot
- East Facing Home
- Garden
HOA Fees
- $322 Monthly HOA Fees
Parking
- 1 Carport Space
Home Design
- Pillar, Post or Pier Foundation
- Steel Frame
Interior Spaces
- 792 Sq Ft Home
- 1-Story Property
- Furnished
- Built-In Features
- Ceiling Fan
- Family Room Off Kitchen
- Living Room
- Sun or Florida Room
- Storage Room
- Inside Utility
- Laminate Flooring
Kitchen
- Eat-In Kitchen
- Range
Bedrooms and Bathrooms
- 3 Bedrooms
- 2 Full Bathrooms
Laundry
- Laundry Room
- Dryer
- Washer
Outdoor Features
- Spa
- Enclosed Patio or Porch
Mobile Home
- Single Wide
Utilities
- Central Heating and Cooling System
- Underground Utilities
- Electric Water Heater
- Cable TV Available
Listing and Financial Details
- Legal Lot and Block 238 / 238
- Assessor Parcel Number 19-30-16-16438-000-2380
Community Details
Overview
- Active Adult
- Association fees include cable TV, pool, escrow reserves fund, insurance, internet, ground maintenance, management, recreational facilities, security, sewer, trash, water
- Bobbi/Allison Association, Phone Number (727) 544-8111
- Visit Association Website
- Clearwater Cascade M/H Park Unrec Subdivision
- On-Site Maintenance
- The community has rules related to deed restrictions, allowable golf cart usage in the community
Amenities
- Clubhouse
Recreation
- Recreation Facilities
- Fitness Center
- Community Pool
- Community Spa
- Park
Pet Policy
- Pet Size Limit
- 1 Pet Allowed
- Dogs and Cats Allowed
- Small pets allowed
Map
Home Values in the Area
Average Home Value in this Area
Property History
| Date | Event | Price | List to Sale | Price per Sq Ft |
|---|---|---|---|---|
| 04/08/2025 04/08/25 | For Sale | $125,000 | -- | $158 / Sq Ft |
Source: Stellar MLS
MLS Number: O6297504
- 9790 66th St N Unit 401
- 9790 66th St N Unit 330
- 9790 66th St N Unit 244
- 9790 66th St N Unit 321
- 9790 66th St N Unit 310
- 9790 66th St N Unit 397
- 9790 66th St N Unit 130
- 9790 66th St N Unit 399
- 9790 66th St N Unit 353
- 9790 66th St N Unit 175
- 9790 66th St N Unit 153
- 9790 66th St N Unit 206
- 9790 66th St N Unit 340
- 9790 66th St N Unit 128
- 9790 66th St N Unit 391
- 9790 66th St N Unit 37
- 9790 66th St N Unit 346
- 9790 66th St N Unit 74
- 9790 66th St N Unit 319
- 9790 66th St N Unit 398
- 7394 Kindal Point N
- 8500 Belcher Rd N
- 8303 Bardmoor Blvd Unit 105
- 11300 66th St
- 6264 92nd Place N Unit 3104
- 8101 Bardmoor Place Unit 204H
- 9403 Lynn Ln Unit A
- 8300 Bardmoor Blvd
- 9562 Lynn Ln Unit C
- 6216 102nd Terrace N Unit ID1044688P
- 6675 83rd Ave N
- 8184 Rose Terrace
- 8228 66th Way N
- 9955 61st Way
- 6040 99th Ave N
- 6649 80th Ave N
- 9496 84th St
- 9432 84th St
- 7800 Belcher Rd N
- 8385 81st St
