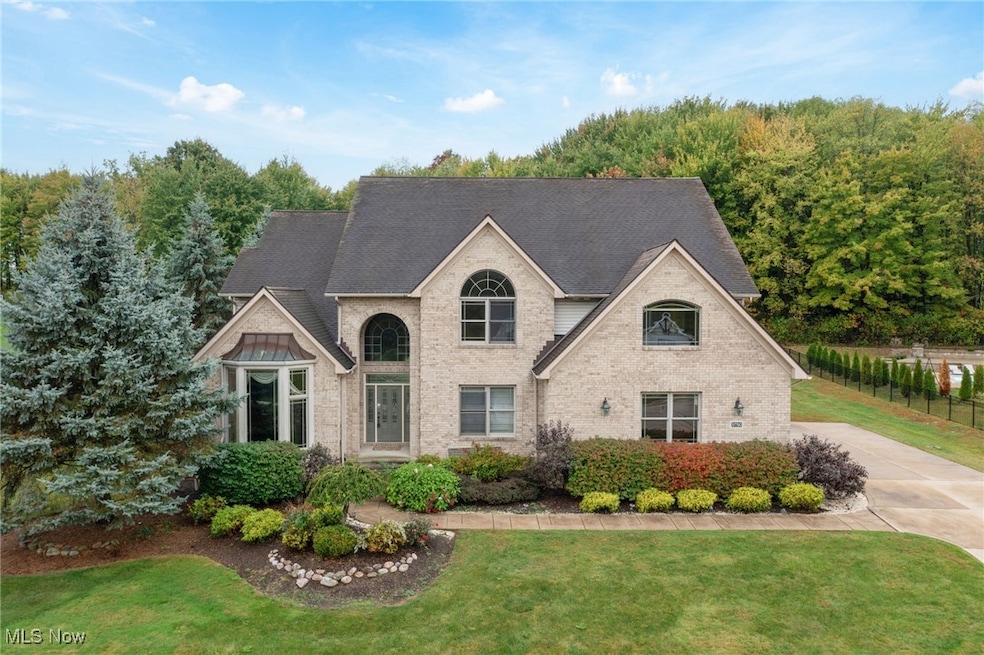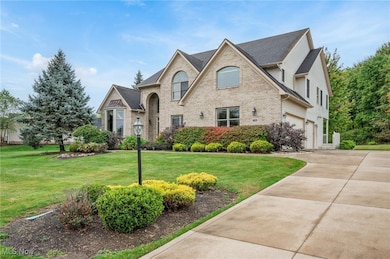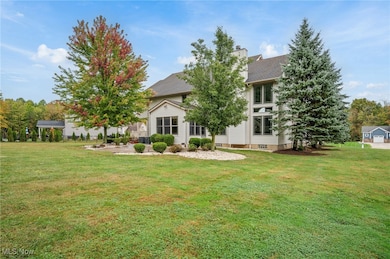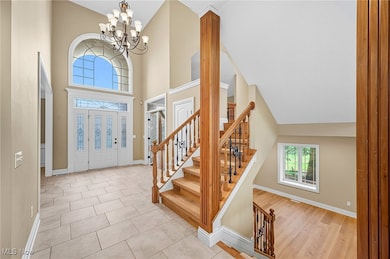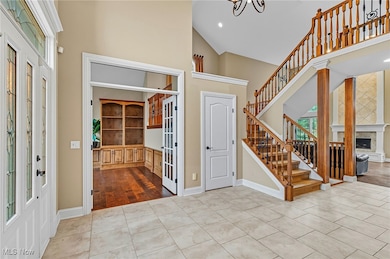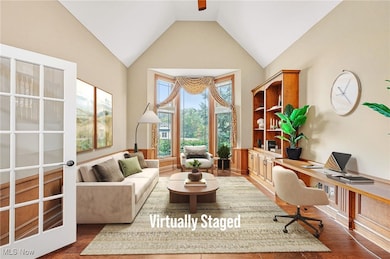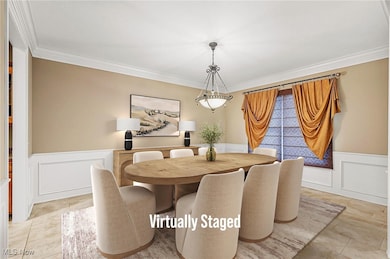9790 Hidden Hollow Trail Broadview Heights, OH 44147
Estimated payment $5,282/month
Highlights
- Open Floorplan
- Colonial Architecture
- Hydromassage or Jetted Bathtub
- North Royalton Middle School Rated A
- Vaulted Ceiling
- Granite Countertops
About This Home
Nestled on a picturesque 0.74-acre lot in prestigious Broadview Heights, this custom-built estate embodies refined luxury. A grand entryway welcomes you through a crystal-accented door, beneath a chandelier and arched window that bathe the foyer in natural light. Just beyond, an executive office with vaulted bay windows creates an inspiring space to work or study. The formal dining room is ideal for gatherings large or intimate—and is conveniently served by a nearby half bath. The living room is the heart of the home, showcasing hardwood floors, a dramatic custom sandstone fireplace, and walls of glass that frame serene views while filling the space with warmth and light. The gourmet kitchen is a showpiece of craftsmanship, featuring handmade Amish cabinetry, granite countertops, a generous center island, wine bar, and butler’s pantry, all anchored by breakfast nook overlooking the grounds. A first-floor laundry room adds everyday functionality. Upstairs, a loft area overlooking the main level provides the perfect nook for relaxation. The hardwood flooring continues throughout the owner’s suite, secondary bedrooms, staircase, and upper landing, adding a sense of continuity to the entire home. The owner’s suite offers a private sanctuary complete with a spa-inspired bath designed for indulgence. A guest suite with a private full bath and walk-in closet ensures comfort and privacy, while two additional bedrooms share a stylish Jack & Jill bath. The lower level extends the home’s grandeur with a spacious recreation room, wet bar, full bath, and wide storage, offering a versatile space for entertaining, fitness, or leisure. Outdoors, an expansive patio opens to a lush backyard, creating a tranquil retreat for alfresco dining, family gatherings, or quiet reflection. Every detail of this home—its architectural design, high-end finishes, and thoughtful flow—has been curated to offer an unparalleled living experience in one of Broadview Heights’ most coveted neighborhoods.
Listing Agent
Keller Williams Greater Metropolitan Brokerage Email: Terryyoung@theyoungteam.com, 216-400-5224 License #237938 Listed on: 10/20/2025

Open House Schedule
-
Sunday, November 23, 20252:00 to 4:00 pm11/23/2025 2:00:00 PM +00:0011/23/2025 4:00:00 PM +00:00Nestled on a picturesque 0.74-acre lot in prestigious Broadview Heights, this custom-built estate embodies refined luxury.Add to Calendar
Home Details
Home Type
- Single Family
Est. Annual Taxes
- $12,390
Year Built
- Built in 2006
Lot Details
- 0.74 Acre Lot
- Sprinkler System
HOA Fees
- $25 Monthly HOA Fees
Parking
- 3 Car Attached Garage
Home Design
- Colonial Architecture
- Fiberglass Roof
- Asphalt Roof
- Block Exterior
- Vinyl Siding
- Asphalt
Interior Spaces
- 2-Story Property
- Open Floorplan
- Wet Bar
- Wired For Sound
- Built-In Features
- Bookcases
- Woodwork
- Vaulted Ceiling
- Entrance Foyer
- Living Room with Fireplace
- Storage
- Laundry Room
- Finished Basement
- Basement Fills Entire Space Under The House
Kitchen
- Breakfast Area or Nook
- Built-In Oven
- Cooktop
- Microwave
- Dishwasher
- Kitchen Island
- Granite Countertops
- Disposal
Bedrooms and Bathrooms
- 4 Bedrooms
- Walk-In Closet
- 4.5 Bathrooms
- Double Vanity
- Hydromassage or Jetted Bathtub
Home Security
- Home Security System
- Fire and Smoke Detector
Additional Features
- Patio
- Forced Air Heating and Cooling System
Community Details
- Hidden Hollow Association
- Hidden Hollow Subdivision
Listing and Financial Details
- Assessor Parcel Number 584-20-020
Map
Home Values in the Area
Average Home Value in this Area
Tax History
| Year | Tax Paid | Tax Assessment Tax Assessment Total Assessment is a certain percentage of the fair market value that is determined by local assessors to be the total taxable value of land and additions on the property. | Land | Improvement |
|---|---|---|---|---|
| 2024 | $12,390 | $201,250 | $51,310 | $149,940 |
| 2023 | $12,682 | $191,040 | $30,350 | $160,690 |
| 2022 | $12,601 | $191,030 | $30,350 | $160,690 |
| 2021 | $12,792 | $191,030 | $30,350 | $160,690 |
| 2020 | $13,116 | $187,290 | $29,750 | $157,540 |
| 2019 | $12,750 | $535,100 | $85,000 | $450,100 |
| 2018 | $13,313 | $187,290 | $29,750 | $157,540 |
| 2017 | $14,144 | $199,470 | $33,810 | $165,660 |
| 2016 | $13,467 | $199,470 | $33,810 | $165,660 |
| 2015 | $9,628 | $199,470 | $33,810 | $165,660 |
| 2014 | $9,628 | $144,560 | $31,610 | $112,950 |
Property History
| Date | Event | Price | List to Sale | Price per Sq Ft | Prior Sale |
|---|---|---|---|---|---|
| 11/21/2025 11/21/25 | Price Changed | $799,900 | -3.0% | $125 / Sq Ft | |
| 10/20/2025 10/20/25 | For Sale | $824,900 | +37.5% | $129 / Sq Ft | |
| 08/07/2014 08/07/14 | Sold | $599,900 | -7.7% | $100 / Sq Ft | View Prior Sale |
| 06/19/2014 06/19/14 | Pending | -- | -- | -- | |
| 05/15/2014 05/15/14 | For Sale | $649,900 | -- | $108 / Sq Ft |
Purchase History
| Date | Type | Sale Price | Title Company |
|---|---|---|---|
| Interfamily Deed Transfer | -- | None Available | |
| Warranty Deed | $599,900 | Ohio Real Title | |
| Interfamily Deed Transfer | -- | Attorney | |
| Survivorship Deed | $555,000 | Revere Title | |
| Warranty Deed | -- | Revere Title |
Mortgage History
| Date | Status | Loan Amount | Loan Type |
|---|---|---|---|
| Open | $480,000 | Adjustable Rate Mortgage/ARM |
Source: MLS Now
MLS Number: 5162988
APN: 584-20-020
- 2022 Akins Rd
- 4428 Akins Rd
- 0 Valley Pkwy Unit 5118483
- 1450 W Edgerton Rd
- 1435 Fireside Trail
- 4354 Brookhaven Dr
- 1038 Orchard Ln
- 9790 Broadview Rd
- 9478 Scottsdale Dr
- 2801 W Royalton Rd
- 1455 Golden Ln
- 2301 W Royalton Rd
- 18591 Glenbrook
- 9990 Broadview Rd
- 18676 Glenbrook
- 16577 State Rd
- BUCHANAN Plan at Pine Hill
- HALEY Plan at Pine Hill
- CHAMP Plan at Pine Hill
- VANDERBURGH Plan at Pine Hill
- 1550 W Royalton Rd
- 1501 Summit Blvd
- 14010 Pine Forest Dr
- 8710 Broadview Rd
- 7475 Glenmont Dr
- 1200 Vineyard Dr
- 8290 Royalton Rd
- 13911 Oakbrook Dr
- 13100-13600 Woodcroft Trace
- 9185 Traditions Way
- 7001 W Cross Creek Trail
- 4466 Forest Brooke Ct N
- 6862 Westview Dr
- 9000 Canvas Pkwy
- 11560 Somerset Dr
- 13000 Hampton Club Dr
- 12445 Deer Creek Dr
- 7656 Broadview Rd
- 12601 Walnut Hill Dr
- 13290 Spruce Run Dr
