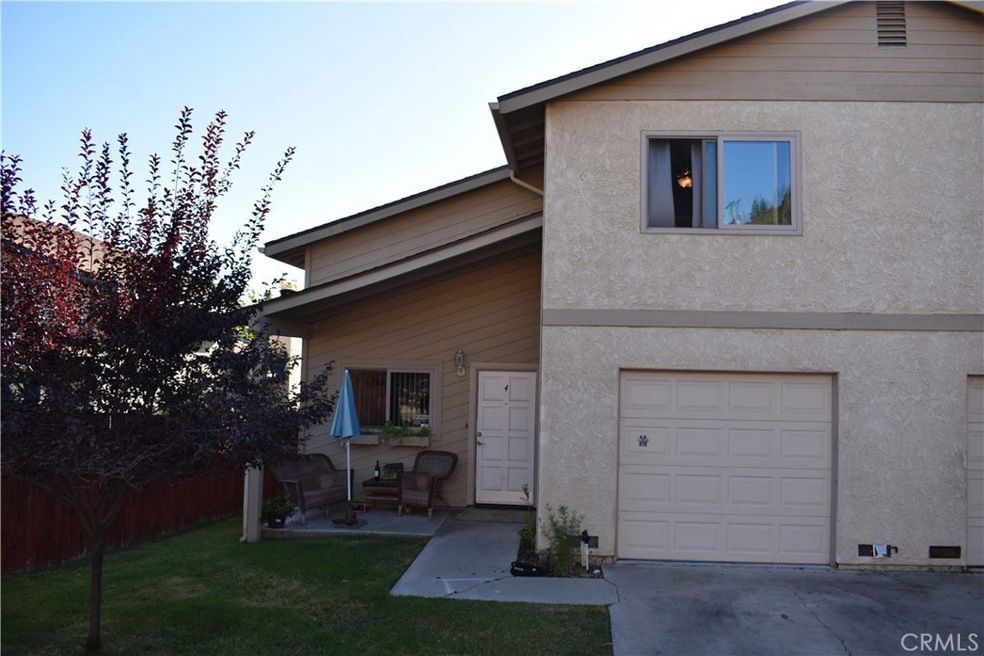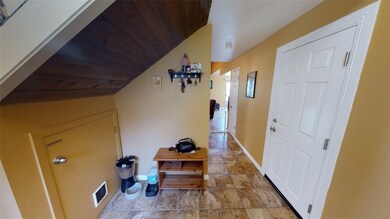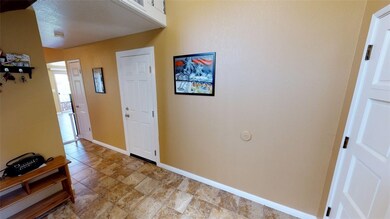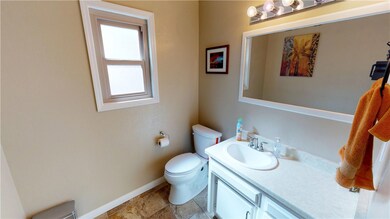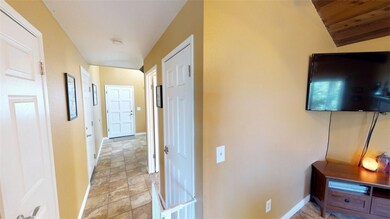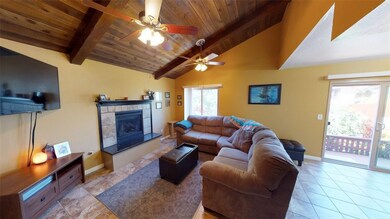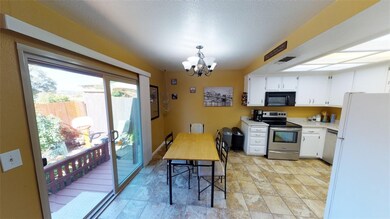
9790 Las Lomas Ave Unit 4 Atascadero, CA 93422
Highlights
- Peek-A-Boo Views
- Bonus Room
- Community Pool
- Cathedral Ceiling
- Lawn
- 3-minute walk to Heilman Dog Park
About This Home
As of November 2017Spacious condo nestled right off of historic El Camino Real. Private setting with covered entry area and grass lawn. Natural wood, format tile flooring, and vaulted ceilings throughout. Kitchen is fully equipped with stainless steel appliances and an abundance of cabinet space. Living room has two ceiling fans, a fireplace insert, and a tile hearth with granite slab seating area. The dining area off the kitchen has access to the private backyard patio which includes raised beds that are perfect for the green thumb. Upstairs you will find two large bedrooms, each with ceiling fans, and the full bathroom with dual vanities. Wait!!! There is also a third bonus room that has the potential to be used as a third bedroom, office, or??? No need to use the complex’s laundry room when you can use your very own washer and dryer within the one car garage. Close to schools, shopping and Highway 101 access for commuters. Come and get it before it’s gone!!!
Last Agent to Sell the Property
Oak & Roots Real Estate Group License #01847871 Listed on: 09/16/2017
Last Buyer's Agent
Nicole Byram
Taylor Hoving Realty Group License #01884785
Property Details
Home Type
- Condominium
Est. Annual Taxes
- $4,328
Year Built
- Built in 1979 | Remodeled
Lot Details
- 1 Common Wall
- Wood Fence
- Lawn
- Garden
- Back and Front Yard
HOA Fees
- $310 Monthly HOA Fees
Parking
- 1 Car Attached Garage
- Parking Available
- Driveway
- Assigned Parking
Home Design
- Slab Foundation
- Composition Roof
- Stucco
Interior Spaces
- 1,212 Sq Ft Home
- 2-Story Property
- Cathedral Ceiling
- Ceiling Fan
- Recessed Lighting
- Double Pane Windows
- Family Room with Fireplace
- Family Room Off Kitchen
- Home Office
- Bonus Room
- Peek-A-Boo Views
Kitchen
- Open to Family Room
- Eat-In Kitchen
- Built-In Range
- Microwave
- Dishwasher
Flooring
- Carpet
- Tile
Bedrooms and Bathrooms
- 2 Bedrooms
- All Upper Level Bedrooms
- Dual Sinks
- Bathtub with Shower
Laundry
- Laundry Room
- Laundry in Garage
- Dryer
- Washer
Outdoor Features
- Covered patio or porch
- Rain Gutters
Utilities
- Forced Air Heating and Cooling System
- Natural Gas Connected
- Cable TV Available
Additional Features
- Accessible Parking
- Energy-Efficient Windows
Listing and Financial Details
- Assessor Parcel Number 030473030
Community Details
Overview
- Las Lomas Association
- Maintained Community
Amenities
- Laundry Facilities
Recreation
- Community Pool
Ownership History
Purchase Details
Home Financials for this Owner
Home Financials are based on the most recent Mortgage that was taken out on this home.Purchase Details
Home Financials for this Owner
Home Financials are based on the most recent Mortgage that was taken out on this home.Purchase Details
Home Financials for this Owner
Home Financials are based on the most recent Mortgage that was taken out on this home.Purchase Details
Home Financials for this Owner
Home Financials are based on the most recent Mortgage that was taken out on this home.Purchase Details
Home Financials for this Owner
Home Financials are based on the most recent Mortgage that was taken out on this home.Purchase Details
Home Financials for this Owner
Home Financials are based on the most recent Mortgage that was taken out on this home.Purchase Details
Home Financials for this Owner
Home Financials are based on the most recent Mortgage that was taken out on this home.Similar Homes in Atascadero, CA
Home Values in the Area
Average Home Value in this Area
Purchase History
| Date | Type | Sale Price | Title Company |
|---|---|---|---|
| Grant Deed | $282,000 | First American Title Company | |
| Grant Deed | $239,000 | Fidelity National Title Co | |
| Grant Deed | $183,000 | Old Republic Title | |
| Grant Deed | $295,000 | Fidelity Title Company | |
| Grant Deed | $222,500 | Fidelity Title Company | |
| Grant Deed | $120,000 | First American Title | |
| Grant Deed | $82,000 | First American Title |
Mortgage History
| Date | Status | Loan Amount | Loan Type |
|---|---|---|---|
| Open | $284,848 | New Conventional | |
| Previous Owner | $244,138 | VA | |
| Previous Owner | $169,798 | FHA | |
| Previous Owner | $180,616 | FHA | |
| Previous Owner | $73,400 | Credit Line Revolving | |
| Previous Owner | $228,000 | Fannie Mae Freddie Mac | |
| Previous Owner | $7,315 | Credit Line Revolving | |
| Previous Owner | $200,250 | No Value Available | |
| Previous Owner | $30,000 | Credit Line Revolving | |
| Previous Owner | $123,663 | VA | |
| Previous Owner | $122,298 | VA | |
| Previous Owner | $83,640 | Assumption | |
| Closed | $57,000 | No Value Available |
Property History
| Date | Event | Price | Change | Sq Ft Price |
|---|---|---|---|---|
| 11/21/2017 11/21/17 | Sold | $282,000 | -1.1% | $233 / Sq Ft |
| 10/09/2017 10/09/17 | Price Changed | $285,000 | -5.0% | $235 / Sq Ft |
| 09/16/2017 09/16/17 | For Sale | $299,900 | +25.5% | $247 / Sq Ft |
| 11/25/2014 11/25/14 | Sold | $239,000 | -0.2% | $184 / Sq Ft |
| 09/10/2014 09/10/14 | Pending | -- | -- | -- |
| 08/21/2014 08/21/14 | For Sale | $239,500 | -- | $185 / Sq Ft |
Tax History Compared to Growth
Tax History
| Year | Tax Paid | Tax Assessment Tax Assessment Total Assessment is a certain percentage of the fair market value that is determined by local assessors to be the total taxable value of land and additions on the property. | Land | Improvement |
|---|---|---|---|---|
| 2024 | $4,328 | $344,556 | $144,208 | $200,348 |
| 2023 | $4,328 | $337,801 | $141,381 | $196,420 |
| 2022 | $3,859 | $302,358 | $107,219 | $195,139 |
| 2021 | $3,713 | $296,430 | $105,117 | $191,313 |
| 2020 | $3,613 | $293,392 | $104,040 | $189,352 |
| 2019 | $3,488 | $287,640 | $102,000 | $185,640 |
| 2018 | $3,383 | $282,000 | $100,000 | $182,000 |
| 2017 | $2,989 | $247,496 | $103,555 | $143,941 |
| 2016 | $2,933 | $242,644 | $101,525 | $141,119 |
| 2015 | $2,971 | $239,000 | $100,000 | $139,000 |
| 2014 | $2,288 | $192,237 | $73,533 | $118,704 |
Agents Affiliated with this Home
-
Cody Wilcoxson

Seller's Agent in 2017
Cody Wilcoxson
Oak & Roots Real Estate Group
(805) 748-2477
27 Total Sales
-

Buyer's Agent in 2017
Nicole Byram
Taylor Hoving Realty Group
-

Seller's Agent in 2014
Lori Fisher
Berkshire Hathaway Home Servic
(805) 473-1234
-

Buyer's Agent in 2014
Jessica Depper
Patterson Realty
(925) 951-0703
35 Total Sales
Map
Source: California Regional Multiple Listing Service (CRMLS)
MLS Number: NS17214856
APN: 030-473-030
- 9280 El Bordo Ave
- 10025 El Camino Real Unit 37
- 10025 El Camino Real Unit 68
- 10025 El Camino Real Unit 125
- 10025 El Camino Real Unit 6
- 8825 Old Santa Rosa Rd
- 9323 Musselman Dr Unit 6
- 9375 Musselman Dr Unit B
- 9375 Musselman Dr Unit A
- 9019 San Gabriel Rd
- 9098 San Gabriel Rd
- 8850 El Camino Real Unit 9
- 8850 El Camino Real Unit 3
- 8745 Portola Rd
- 8670 Erika Ct
- 8640 Erika Ct
- 8535 Paseo de Caballo
- 10097 Atascadero Ave
- 0 Cascada Unit NS25000035
- 9024 Cascada Rd
