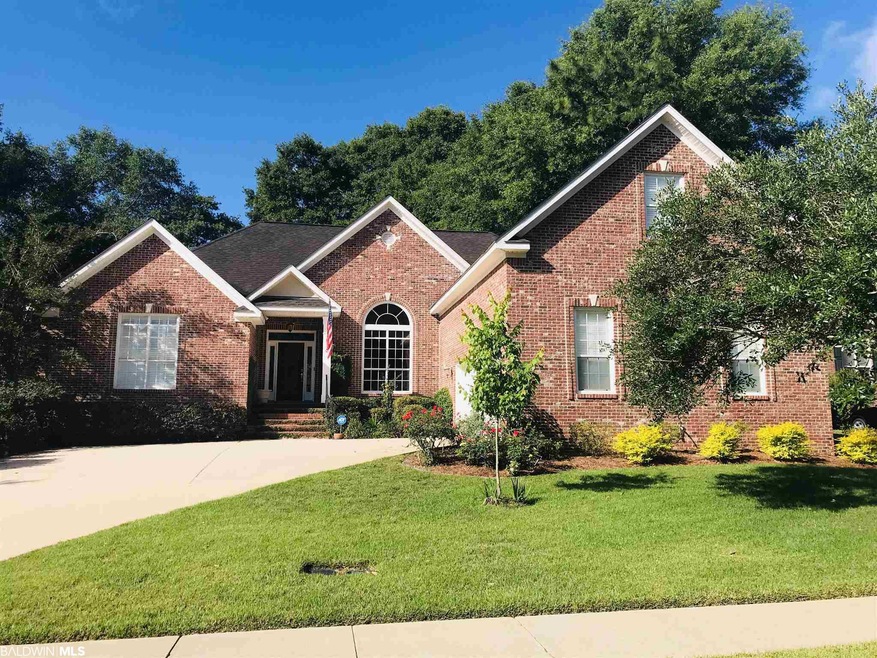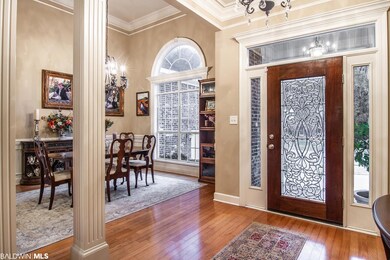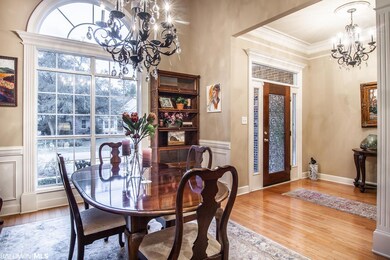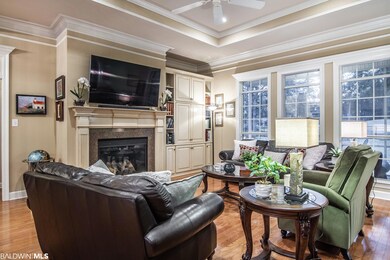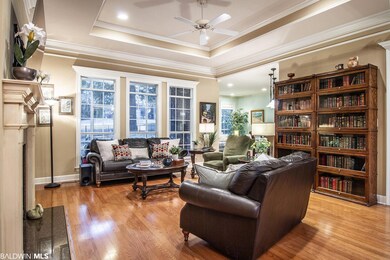
9791 Aspen Cir Spanish Fort, AL 36527
Timbercreek NeighborhoodHighlights
- Golf Course Community
- Fitness Center
- Clubhouse
- Rockwell Elementary School Rated A
- Golf Course View
- Traditional Architecture
About This Home
As of May 2021Custom built 4/4 plus bonus room is rich in detail and offers so much flexibility for multiple home offices, hobby room or rec room. Built by Hyman Homes, it features a beveled glass door, wainscoting, a luxury trim package, recessed lighting. Central greatroom has gas fireplace, high ceilings, and is open to formal dining. Kitchen has granite counters, gas cooktop, double ovens, pantry, breakfast bar and light & cheerful breakfast area or keeping room. This split plan has an 18x14 master bedroom. Adjoining bath has double vanities, separate shower, jet tub, water closet and huge walk-in closet with built-ins. On the other side of the house are 3 more bedrooms, plus a hall bath and jack-and-jill bath. Upstairs is the 18x18 bonus room with full bath that can serve as a teen suite, office or rec room. Enjoy morning coffee or evening sunsets on the 16x9 screened porch and patio that overlooks fenced yard and TimberCreek Pines Tee 2 fairway. Yard has established Zoysia grass and landscaping. Enjoy all that TimberCreek has to offer: tennis courts, pools, golf, workout room, community center, and a high walkability score. It's also just minutes to shopping, restaurants, schools, I-10 for commuters and just 45 minutes to some of the best beaches on the Gulf Coast. Live the vacation life every day here.
Home Details
Home Type
- Single Family
Est. Annual Taxes
- $1,240
Year Built
- Built in 2003
Lot Details
- 0.33 Acre Lot
- Lot Dimensions are 84x145
- Property is zoned Pud, Within Corp Limits
HOA Fees
- $83 Monthly HOA Fees
Home Design
- Traditional Architecture
- Brick Exterior Construction
- Slab Foundation
- Ridge Vents on the Roof
- Composition Roof
Interior Spaces
- 2,787 Sq Ft Home
- 1.5-Story Property
- High Ceiling
- ENERGY STAR Qualified Ceiling Fan
- Ceiling Fan
- Gas Log Fireplace
- Double Pane Windows
- Entrance Foyer
- Breakfast Room
- Dining Room
- Bonus Room
- Screened Porch
- Utility Room
- Golf Course Views
Kitchen
- Breakfast Bar
- Gas Range
- Microwave
- Dishwasher
- Disposal
Flooring
- Wood
- Tile
- Vinyl
Bedrooms and Bathrooms
- 4 Bedrooms
- Split Bedroom Floorplan
- En-Suite Primary Bedroom
- 4 Full Bathrooms
Home Security
- Home Security System
- Termite Clearance
Parking
- 2 Car Attached Garage
- Automatic Garage Door Opener
Outdoor Features
- Patio
Utilities
- Central Heating and Cooling System
- Underground Utilities
- Gas Water Heater
- Internet Available
- Cable TV Available
Listing and Financial Details
- Assessor Parcel Number 32-08-27-0-000-002.087
Community Details
Overview
- Association fees include management, common area insurance, common area maintenance, recreational facilities, taxes-common area, clubhouse, pool
- The community has rules related to covenants, conditions, and restrictions
Amenities
- Clubhouse
- Meeting Room
Recreation
- Golf Course Community
- Tennis Courts
- Community Playground
- Fitness Center
- Community Pool
- Children's Pool
Security
- Resident Manager or Management On Site
- Card or Code Access
Ownership History
Purchase Details
Home Financials for this Owner
Home Financials are based on the most recent Mortgage that was taken out on this home.Similar Homes in Spanish Fort, AL
Home Values in the Area
Average Home Value in this Area
Purchase History
| Date | Type | Sale Price | Title Company |
|---|---|---|---|
| Warranty Deed | $425,000 | None Available |
Mortgage History
| Date | Status | Loan Amount | Loan Type |
|---|---|---|---|
| Open | $62,700 | Credit Line Revolving | |
| Open | $403,750 | New Conventional | |
| Previous Owner | $152,740 | Credit Line Revolving | |
| Previous Owner | $208,000 | New Conventional | |
| Previous Owner | $228,900 | Unknown | |
| Previous Owner | $55,000 | Credit Line Revolving |
Property History
| Date | Event | Price | Change | Sq Ft Price |
|---|---|---|---|---|
| 07/12/2025 07/12/25 | Price Changed | $560,000 | -2.6% | $201 / Sq Ft |
| 06/20/2025 06/20/25 | For Sale | $574,900 | +35.3% | $206 / Sq Ft |
| 05/20/2021 05/20/21 | Sold | $425,000 | -1.1% | $152 / Sq Ft |
| 03/08/2021 03/08/21 | Pending | -- | -- | -- |
| 03/01/2021 03/01/21 | For Sale | $429,900 | -- | $154 / Sq Ft |
Tax History Compared to Growth
Tax History
| Year | Tax Paid | Tax Assessment Tax Assessment Total Assessment is a certain percentage of the fair market value that is determined by local assessors to be the total taxable value of land and additions on the property. | Land | Improvement |
|---|---|---|---|---|
| 2024 | $2,114 | $46,940 | $9,780 | $37,160 |
| 2023 | $1,421 | $31,880 | $9,040 | $22,840 |
| 2022 | $1,421 | $38,480 | $0 | $0 |
| 2021 | $1,240 | $68,660 | $0 | $0 |
| 2020 | $1,240 | $33,660 | $0 | $0 |
| 2019 | $1,145 | $34,040 | $0 | $0 |
| 2018 | $1,145 | $34,040 | $0 | $0 |
| 2017 | $1,145 | $34,040 | $0 | $0 |
| 2016 | $1,326 | $31,880 | $0 | $0 |
| 2015 | $1,269 | $30,560 | $0 | $0 |
| 2014 | $1,279 | $30,800 | $0 | $0 |
| 2013 | -- | $31,060 | $0 | $0 |
Agents Affiliated with this Home
-
Rosemary Eli Williams
R
Seller's Agent in 2025
Rosemary Eli Williams
Berkshire Hathaway HomeService
(251) 209-1369
2 in this area
94 Total Sales
-
Janet English

Seller's Agent in 2021
Janet English
RE/MAX
(251) 591-2411
6 in this area
78 Total Sales
Map
Source: Baldwin REALTORS®
MLS Number: 310232
APN: 32-08-27-0-000-002.087
- 9849 Aspen Cir
- 9351 Aspen Cir
- 9330 Timbercreek Blvd
- 9546 Aspen Cir
- 9529 Aspen Cir
- 0 Middle Creek Cir Unit 367959
- 9102 Magnolia Ct
- 9727 Spanish Fort Blvd
- 30482 Laurel Ct
- 9000 Pine Run
- 9494 Hackberry Ct Unit 18
- 9494 Hackberry Ct
- 30595 Laurel Ct
- 9425 Sweet Gum Ct
- 0 Stagecoach Rd
- 30230 Dolive Ridge
- 30571 Middle Creek Cir
- 30708 Azalea Ct
- 30708 Azalea Ct Unit 147 Ph 1
- 31871 Marvanna Dr
