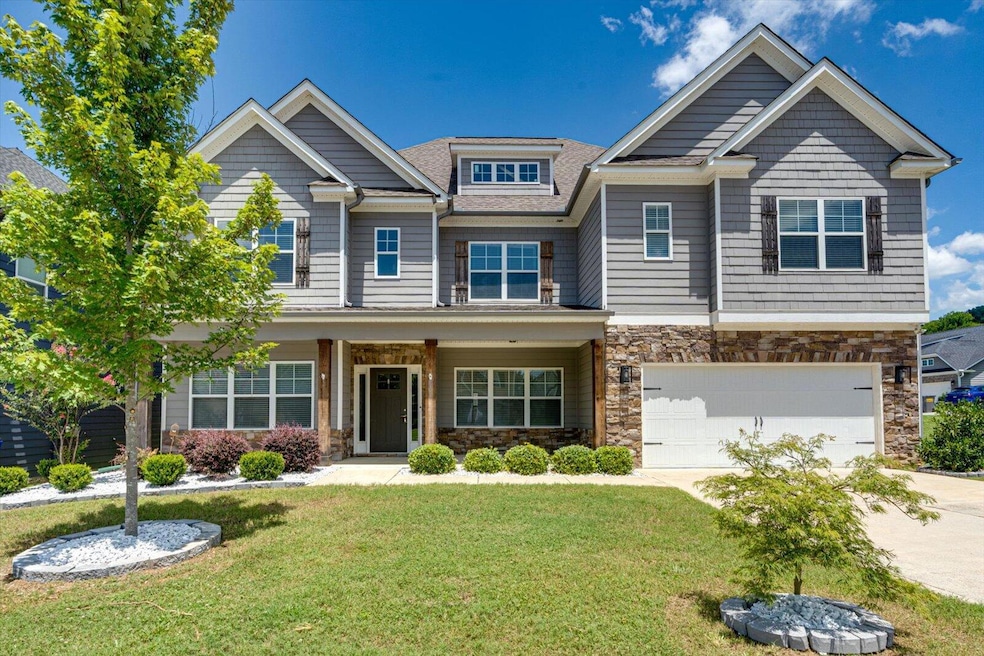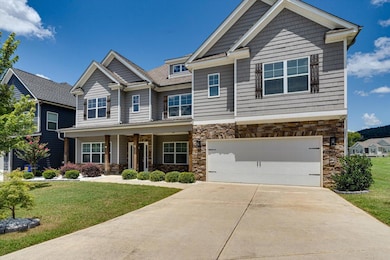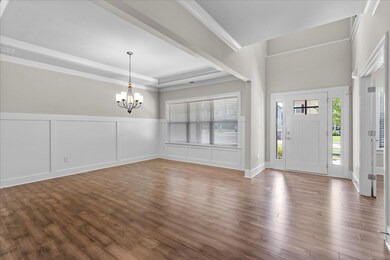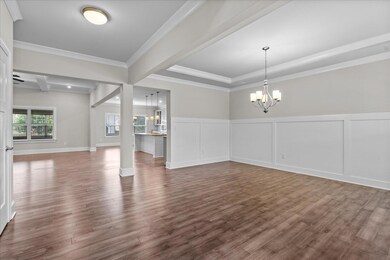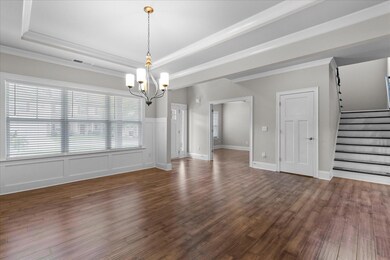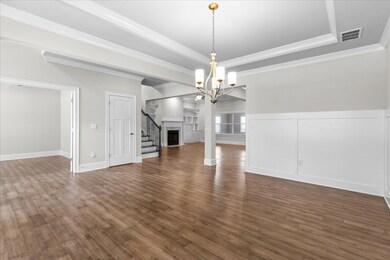9791 Haven Port Ln Ooltewah, TN 37363
Highlights
- Media Room
- Loft
- Mud Room
- Westview Elementary School Rated A-
- Sun or Florida Room
- Private Yard
About This Home
For Rent - A Rare Gem in East Haven
9791 Haven Port Lane, Ooltewah, TN Discover a home that offers space, elegance, and comfort in one of Ooltewah's most desirable neighborhoods: East Haven. Perfectly located within the highly rated Westview Elementary and East Hamilton school zones, this property combines style and functionality in a quiet, family-friendly community known for its charm and sense of belonging. From the moment you step into the double-height foyer, you'll feel the warmth and quality this home has to offer. To the left, a dedicated office with French doors makes working from home easy and private. To the right, an elegant formal dining room sets the stage for holiday gatherings and special occasions. The heart of the home is the spacious living room, complete with custom built-in bookcases and an open-concept design that flows into the kitchen. The kitchen is a true highlight with granite countertops, stainless steel appliances, ample cabinetry, and a large island—ideal for both cooking and entertaining. A bright sunroom extends the living space, offering a cozy retreat with direct access to the fenced backyard and patio, perfect for year-round outdoor enjoyment. The main level also includes:
•A guest bedroom with a private full bathroom—ideal for in-laws or extended stays
•A powder room for convenience
•A mudroom and a two-car garage Upstairs, the layout provides flexibility and comfort:
•A bright loft area—perfect as a reading nook, creative space, or secondary workspace
•A full-size family room—ideal for movie nights, playtime, or simply relaxing together This home blends modern features with a welcoming atmosphere, making it an exceptional rental opportunity in Ooltewah.
Home Details
Home Type
- Single Family
Year Built
- Built in 2020
Lot Details
- 8,396 Sq Ft Lot
- Lot Dimensions are 77.18x126.15
- Private Yard
HOA Fees
- $63 Monthly HOA Fees
Parking
- 2 Car Garage
- Parking Available
- Garage Door Opener
- Driveway
Home Design
- Slab Foundation
Interior Spaces
- 3,999 Sq Ft Home
- 2-Story Property
- Fireplace
- Mud Room
- Living Room
- Breakfast Room
- Dining Room
- Media Room
- Home Office
- Loft
- Sun or Florida Room
Kitchen
- Double Oven
- Microwave
- Dishwasher
Bedrooms and Bathrooms
- 5 Bedrooms
- Primary bedroom located on second floor
Laundry
- Dryer
- Washer
Accessible Home Design
- Accessible Full Bathroom
- Accessible Bedroom
- Enhanced Accessible Features
- Accessible Entrance
Outdoor Features
- Rain Gutters
Schools
- Westview Elementary School
- East Hamilton Middle School
- East Hamilton High School
Utilities
- Central Air
- Gas Available
Listing and Financial Details
- The owner pays for taxes
- 12 Month Lease Term
- Assessor Parcel Number 160o G 010
Community Details
Pet Policy
- Pet Size Limit
- Dogs and Cats Allowed
Map
Source: Greater Chattanooga REALTORS®
MLS Number: 1520571
APN: 160O-G-010
- 9880 Haven Port Ln
- 9894 Haven Port Ln
- 9731 Haven Port Ln
- 9849 Leslie Sandidge Dr
- 2120 Ooltewah Ringgold Rd
- 2195 Ooltewah Ringgold Rd
- 2363 Heavenly View
- 2241 Heavenly View
- 2295 Heavenly View
- 2145 Firelight Way
- 2199 Firelight Way
- 9151 Glimmer Ln
- 1676 Firelight Way
- 9187 Glimmer Ln
- 9132 Glimmer Ln
- 9150 Glimmer Ln
- 1665 Firelight Way
- 1552 Whisper Winds Ln
- 1560 Whisper Winds Ln
- Orchid Plan at The Retreat at Overbrook
- 1545 Buttonwood Loop
- 9356 Charbar Cir
- 2812 Spicewood Ln
- 3625 Weathervane Loop
- 1313 Timbercrest Ln Unit 101
- 3569 Weathervane Loop
- 2500 Shenandoah Dr
- 9118 Almond Ridge Rd
- 9714 Bowen Trail
- 8211 Cicero Trail
- 8787 Gemstone Cir
- 1808 Callio Way
- 8626 Surry Cir
- 1521 Southernwood Dr
- 1250 London Woods Way
- 1114 Maple Tree Ln
- 1114 Maple Tree Ln Unit 1114 Maple Tree
- 3398 Prairie Range Ln
- 2824 Bent Oak Rd
- 8128 Fallen Maple Dr
