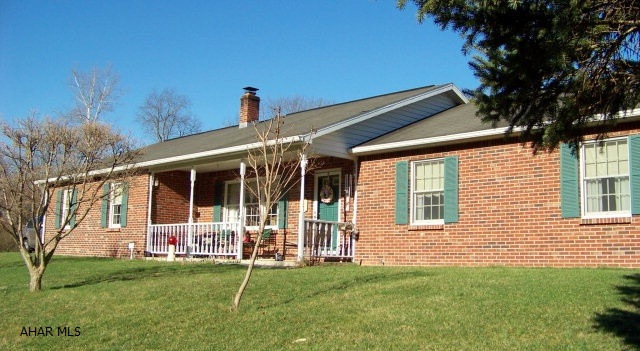
9793 Prendergast Extension Huntingdon, PA 16652
Estimated Value: $211,000 - $244,000
Highlights
- No HOA
- Eat-In Kitchen
- Views
- 2 Car Attached Garage
- Cooling Available
- Patio
About This Home
As of June 2016Spacious well-maintained rancher with nice views of Stone Creek. On Rte 26 across from the exit to Detweiler Park. Eagle sightings along w/deer & wildlife. Nice-sized rooms. Lots of updates - water softening system w/UV light & reverse osmosis, new pressure tank, new carpeting & vinyl plank flooring, wall heat pump & AC, storm doors, both baths updated in 2015! Flue in FR corner for secondary heat & built-in lighted cherry cabinet. Lower level bonus room w/wall of storage. Mud room/laundry entrance on main level. Linen closet in hallway/nice storage throughout. Back patio w/entrance to sunroom. Covered front porch. Beautiful ornamental trees and landscaping! 10-15 minutes to Snyder's Run boat launch. 30 minutes to State College. Move-in ready!! NEW ROOF BEING INSTALLED SPRING 2016!!
Last Agent to Sell the Property
Sandy Detwiler
Perry Wellington Realty, LLC Listed on: 01/07/2016
Last Buyer's Agent
Non-member Zz Non-member A
Zz Non-member Office
Home Details
Home Type
- Single Family
Est. Annual Taxes
- $2,350
Year Built
- Built in 1991
Lot Details
- 0.5
Parking
- 2 Car Attached Garage
- Garage Door Opener
- Driveway
Home Design
- Shingle Roof
- Vinyl Siding
Interior Spaces
- 1-Story Property
- Ceiling Fan
- Insulated Windows
- Eat-In Kitchen
- Property Views
Bedrooms and Bathrooms
- 3 Bedrooms
- 2 Full Bathrooms
Utilities
- Cooling Available
- Heat Pump System
- Baseboard Heating
- Private Water Source
- Well
- Water Softener
Additional Features
- Patio
- 0.5 Acre Lot
Community Details
- No Home Owners Association
Listing and Financial Details
- Assessor Parcel Number TP# 34-11A-04
Ownership History
Purchase Details
Home Financials for this Owner
Home Financials are based on the most recent Mortgage that was taken out on this home.Purchase Details
Purchase Details
Home Financials for this Owner
Home Financials are based on the most recent Mortgage that was taken out on this home.Similar Homes in Huntingdon, PA
Home Values in the Area
Average Home Value in this Area
Purchase History
| Date | Buyer | Sale Price | Title Company |
|---|---|---|---|
| Arsenault Joseph F | $190,000 | None Available | |
| Patterson R Drew | -- | None Available | |
| Patterson Drew R | $140,000 | None Available |
Mortgage History
| Date | Status | Borrower | Loan Amount |
|---|---|---|---|
| Open | Arseneaut Joseph F | $137,500 | |
| Closed | Arsenault Joseph F | $152,000 | |
| Previous Owner | Patterson R Drew | $109,600 | |
| Previous Owner | Patterson Drew R | $112,000 |
Property History
| Date | Event | Price | Change | Sq Ft Price |
|---|---|---|---|---|
| 06/14/2016 06/14/16 | Sold | $190,000 | -4.0% | $119 / Sq Ft |
| 04/11/2016 04/11/16 | Pending | -- | -- | -- |
| 01/07/2016 01/07/16 | For Sale | $198,000 | -- | $124 / Sq Ft |
Tax History Compared to Growth
Tax History
| Year | Tax Paid | Tax Assessment Tax Assessment Total Assessment is a certain percentage of the fair market value that is determined by local assessors to be the total taxable value of land and additions on the property. | Land | Improvement |
|---|---|---|---|---|
| 2024 | $3,381 | $42,320 | $14,000 | $28,320 |
| 2023 | $3,113 | $42,320 | $14,000 | $28,320 |
| 2022 | $3,037 | $42,320 | $14,000 | $28,320 |
| 2021 | $2,928 | $42,320 | $14,000 | $28,320 |
| 2020 | $2,864 | $42,320 | $14,000 | $28,320 |
| 2019 | $2,651 | $42,320 | $14,000 | $28,320 |
| 2018 | $2,595 | $42,320 | $14,000 | $28,320 |
| 2017 | $2,538 | $42,320 | $14,000 | $28,320 |
| 2016 | $242 | $42,320 | $14,000 | $28,320 |
| 2015 | $2,368 | $42,320 | $14,000 | $28,320 |
| 2014 | -- | $42,320 | $14,000 | $28,320 |
Agents Affiliated with this Home
-
S
Seller's Agent in 2016
Sandy Detwiler
Perry Wellington Realty, LLC
-
N
Buyer's Agent in 2016
Non-member Zz Non-member A
Zz Non-member Office
Map
Source: Allegheny Highland Association of REALTORS®
MLS Number: 44268
APN: 34-11A-04
- 9793 Prendergast Extension
- 9779 Prendergast Extension
- 9786 Prendergast Extension
- 106 Prendergast Extension
- 9802 Frazier Crest
- 33 Frazier Crest
- 9784 Frazier Crest
- 16 Frazier Crest
- 119 Prendergast Extension
- 9770 Prendergast Extension
- 24 Frazier Crest
- 41 Frazier Crest
- 9774 Frazier Crescent
- 9755 Frazier Crescent
- 49 Frazier Crest
- 9747 Prendergast Extension
- 9764 Frazier Crest
- 9754 Prendergast Extension
- 9739 Frazier Crest
- 9748 Frazier Crest
