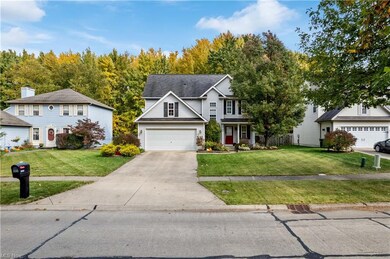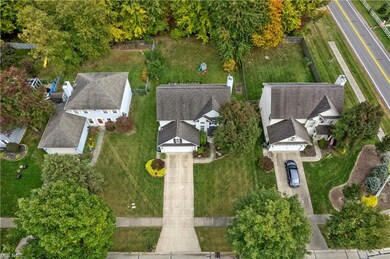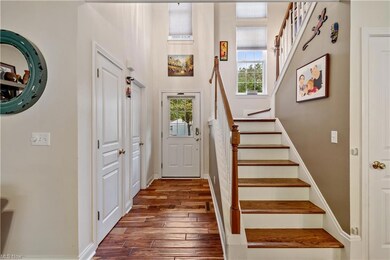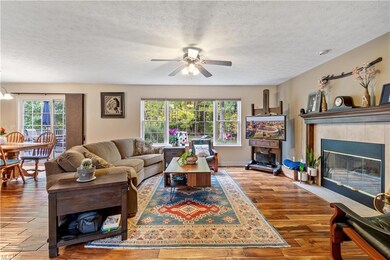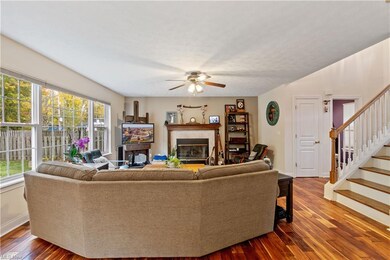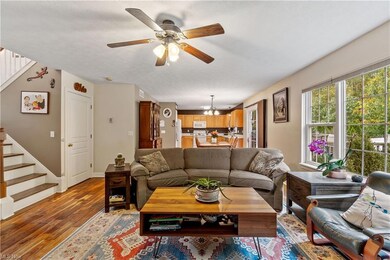
9793 Wainwright Terrace Olmsted Falls, OH 44138
Highlights
- Colonial Architecture
- Deck
- 1 Fireplace
- Falls-Lenox Primary Elementary School Rated A-
- Wooded Lot
- Porch
About This Home
As of December 2022Don't miss out on this beautiful 3 bedroom, 2 full and 2 half bath home in the heart of Olmsted Falls! Complete with over 1800+ square feet of living space with an open floor plan and a finished basement, this home has so much to offer! Step inside into the foyer with beautiful hardwood floors that flow throughout a majority of the home. The family room offers a beautiful fireplace and opens perfectly into the eat-in kitchen with tons of cabinet space, a pantry, and sliding door to the back deck. Head upstairs to the spacious master suite with an attached master bath with double sinks and a shower/tub combo. The additional two bedrooms are nicely sized with access to the full bath. There is also a convenient second floor laundry area located in the hallway. The finished lower level is perfect for entertaining and offers a rec room, amazing 100 year old barn wood bar, and a convenient half bath (2021)! This home has so much storage! Make your way outside to the back deck overlooking the backyard with a firepit and beautiful wooded views! Updates include garage door spring (2022), hot water tank (2021), A/C (2019). Don't miss out on this amazing home, schedule your showing today!
Last Agent to Sell the Property
Keller Williams Elevate License #2010002612 Listed on: 11/02/2022

Home Details
Home Type
- Single Family
Est. Annual Taxes
- $6,580
Year Built
- Built in 2003
Lot Details
- 9,148 Sq Ft Lot
- Wooded Lot
HOA Fees
- $6 Monthly HOA Fees
Home Design
- Colonial Architecture
- Asphalt Roof
- Vinyl Construction Material
Interior Spaces
- 1,877 Sq Ft Home
- 2-Story Property
- 1 Fireplace
Kitchen
- Range
- Microwave
- Dishwasher
- Disposal
Bedrooms and Bathrooms
- 3 Bedrooms
Laundry
- Dryer
- Washer
Finished Basement
- Basement Fills Entire Space Under The House
- Sump Pump
Parking
- 2 Car Attached Garage
- Garage Drain
- Garage Door Opener
Outdoor Features
- Deck
- Porch
Utilities
- Forced Air Heating and Cooling System
- Heating System Uses Gas
Community Details
- Plum Creek Community
Listing and Financial Details
- Assessor Parcel Number 291-35-013
Ownership History
Purchase Details
Home Financials for this Owner
Home Financials are based on the most recent Mortgage that was taken out on this home.Purchase Details
Home Financials for this Owner
Home Financials are based on the most recent Mortgage that was taken out on this home.Purchase Details
Home Financials for this Owner
Home Financials are based on the most recent Mortgage that was taken out on this home.Purchase Details
Home Financials for this Owner
Home Financials are based on the most recent Mortgage that was taken out on this home.Purchase Details
Home Financials for this Owner
Home Financials are based on the most recent Mortgage that was taken out on this home.Purchase Details
Similar Homes in the area
Home Values in the Area
Average Home Value in this Area
Purchase History
| Date | Type | Sale Price | Title Company |
|---|---|---|---|
| Warranty Deed | $301,000 | Ohio Real Title | |
| Warranty Deed | $188,900 | Northern Title Agency In | |
| Interfamily Deed Transfer | -- | Accommodation | |
| Warranty Deed | $194,000 | Boston | |
| Corporate Deed | $180,000 | Cleveland Title | |
| Deed | -- | -- |
Mortgage History
| Date | Status | Loan Amount | Loan Type |
|---|---|---|---|
| Open | $285,950 | New Conventional | |
| Previous Owner | $151,100 | Purchase Money Mortgage | |
| Previous Owner | $147,798 | New Conventional | |
| Previous Owner | $38,800 | Credit Line Revolving | |
| Previous Owner | $155,200 | Fannie Mae Freddie Mac | |
| Previous Owner | $81,000 | Credit Line Revolving | |
| Previous Owner | $60,000 | Credit Line Revolving | |
| Previous Owner | $115,000 | Purchase Money Mortgage | |
| Previous Owner | $161,250 | Unknown | |
| Closed | $47,000 | No Value Available |
Property History
| Date | Event | Price | Change | Sq Ft Price |
|---|---|---|---|---|
| 12/28/2022 12/28/22 | Sold | $301,000 | +7.5% | $160 / Sq Ft |
| 11/04/2022 11/04/22 | Pending | -- | -- | -- |
| 11/02/2022 11/02/22 | For Sale | $279,900 | +48.2% | $149 / Sq Ft |
| 05/30/2013 05/30/13 | Sold | $188,900 | -5.5% | $101 / Sq Ft |
| 03/28/2013 03/28/13 | Pending | -- | -- | -- |
| 02/06/2013 02/06/13 | For Sale | $199,900 | -- | $106 / Sq Ft |
Tax History Compared to Growth
Tax History
| Year | Tax Paid | Tax Assessment Tax Assessment Total Assessment is a certain percentage of the fair market value that is determined by local assessors to be the total taxable value of land and additions on the property. | Land | Improvement |
|---|---|---|---|---|
| 2024 | $6,829 | $105,350 | $17,605 | $87,745 |
| 2023 | $6,696 | $84,840 | $16,240 | $68,600 |
| 2022 | $6,645 | $84,840 | $16,240 | $68,600 |
| 2021 | $6,580 | $84,840 | $16,240 | $68,600 |
| 2020 | $6,495 | $74,410 | $14,250 | $60,170 |
| 2019 | $5,765 | $212,600 | $40,700 | $171,900 |
| 2018 | $5,753 | $74,410 | $14,250 | $60,170 |
| 2017 | $5,129 | $60,980 | $11,030 | $49,950 |
| 2016 | $5,103 | $60,980 | $11,030 | $49,950 |
| 2015 | $4,942 | $60,980 | $11,030 | $49,950 |
| 2014 | $4,942 | $57,510 | $10,400 | $47,110 |
Agents Affiliated with this Home
-

Seller's Agent in 2022
Ahren Booher
Keller Williams Elevate
(440) 537-4502
20 in this area
797 Total Sales
-

Buyer's Agent in 2022
Sylvia Incorvaia
EXP Realty, LLC.
(216) 316-1893
42 in this area
2,665 Total Sales
-

Seller's Agent in 2013
Gail Barber
Howard Hanna
(440) 503-3600
4 in this area
106 Total Sales
-

Buyer's Agent in 2013
Amy McMahon
Howard Hanna
(440) 333-6500
6 in this area
216 Total Sales
Map
Source: MLS Now
MLS Number: 4408627
APN: 291-35-013
- 9797 Sugarbush Cir
- 23435 Wainwright Terrace
- 23450 Wainwright Terrace
- 9604 Grist Mill Run
- 23271 Grist Mill Ct Unit 1
- 8748 Bottle Brush Dr
- 9990 Aldridge Dr
- 23004 Chandlers Ln Unit 4-229
- 23135 Grist Mill Ct Unit 29C
- 23003 Chandlers Ln Unit 339
- 23002 Chandlers Ln Unit 224
- 23002 Chandlers Ln Unit 346
- 23002 Chandlers Ln Unit 102
- 8896 Firethorne Dr
- 458 Sprague Rd
- 8915 Leatherleaf Dr
- 8302 Lorraine Dr
- 774 Bridle Ln
- 530 Crossbrook Dr
- 8981 Leatherleaf Dr

