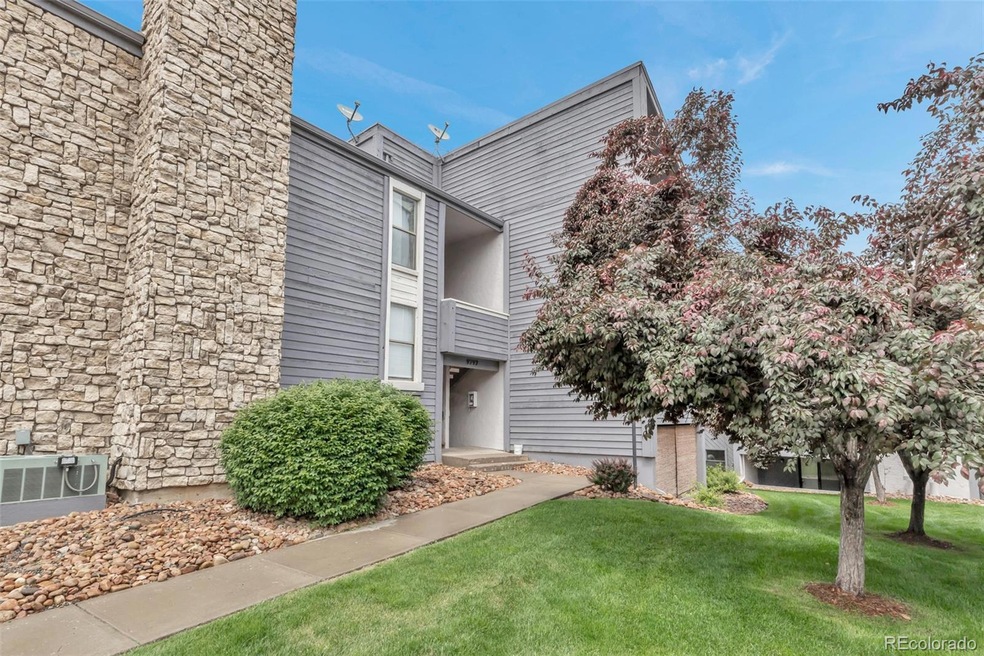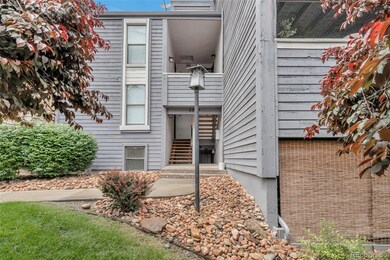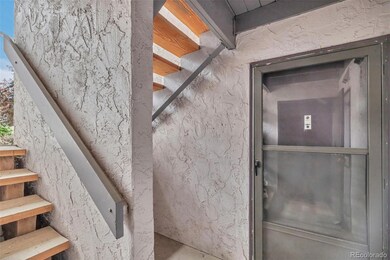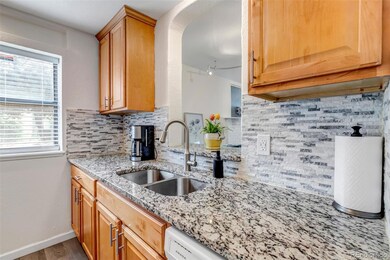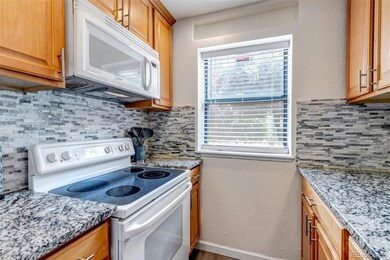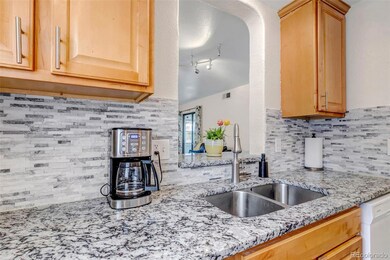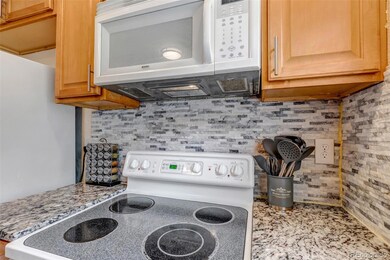9797 E Peakview Ave Unit C1 Englewood, CO 80111
Estimated payment $1,659/month
Highlights
- Located in a master-planned community
- Contemporary Architecture
- Sun or Florida Room
- High Plains Elementary School Rated A
- Property is near public transit
- End Unit
About This Home
Discover this beautifully updated condo nestled in the sought-after DTC pool community! This meticulously cared-for home features waterproof flooring, fresh paint, and a stunning kitchen equipped with oversized granite countertops, custom cabinetry, and modern appliances. The remodeled bathroom showcases contemporary fixtures and a stylish tile surround. Step outside to a generous enclosed patio and enjoy the convenience of in-unit laundry. The HOA provides access to fantastic amenities, including a community pool and tennis courts. With close proximity to shopping, dining, entertainment, and Park Meadows Mall, this move-in-ready condo is a must-see!
Listing Agent
eXp Realty, LLC Brokerage Phone: 720-955-6111 License #100066900 Listed on: 06/05/2025

Property Details
Home Type
- Condominium
Est. Annual Taxes
- $1,356
Year Built
- Built in 1979 | Remodeled
Lot Details
- Open Space
- End Unit
- Landscaped
- Front and Back Yard Sprinklers
HOA Fees
- $395 Monthly HOA Fees
Home Design
- Contemporary Architecture
- Entry on the 1st floor
- Composition Roof
- Stucco
Interior Spaces
- 709 Sq Ft Home
- 1-Story Property
- Built-In Features
- Window Treatments
- Family Room with Fireplace
- Sun or Florida Room
Kitchen
- Eat-In Kitchen
- Oven
- Microwave
- Dishwasher
- Granite Countertops
- Disposal
Flooring
- Tile
- Vinyl
Bedrooms and Bathrooms
- 1 Main Level Bedroom
- 1 Full Bathroom
Laundry
- Laundry Room
- Dryer
- Washer
Home Security
Parking
- 2 Parking Spaces
- Driveway
Eco-Friendly Details
- Smoke Free Home
Outdoor Features
- Covered Patio or Porch
- Exterior Lighting
- Rain Gutters
Location
- Ground Level
- Property is near public transit
Schools
- High Plains Elementary School
- Campus Middle School
- Cherry Creek High School
Utilities
- Forced Air Heating and Cooling System
- 220 Volts
- 110 Volts
- Natural Gas Connected
- Gas Water Heater
- High Speed Internet
Listing and Financial Details
- Exclusions: Seller's personal property.
- Assessor Parcel Number 031834830
Community Details
Overview
- Association fees include insurance, ground maintenance, recycling, sewer, snow removal, trash, water
- 12 Units
- Westar Management Association, Phone Number (720) 880-2911
- Low-Rise Condominium
- Appletree Subdivision
- Located in a master-planned community
- Community Parking
Recreation
- Tennis Courts
- Community Pool
Pet Policy
- Pets Allowed
Security
- Controlled Access
- Carbon Monoxide Detectors
- Fire and Smoke Detector
Map
Home Values in the Area
Average Home Value in this Area
Property History
| Date | Event | Price | Change | Sq Ft Price |
|---|---|---|---|---|
| 08/11/2025 08/11/25 | Price Changed | $218,000 | -9.2% | $307 / Sq Ft |
| 07/16/2025 07/16/25 | Price Changed | $239,999 | -4.0% | $339 / Sq Ft |
| 06/24/2025 06/24/25 | Price Changed | $249,999 | -2.0% | $353 / Sq Ft |
| 06/05/2025 06/05/25 | For Sale | $255,000 | -- | $360 / Sq Ft |
Source: REcolorado®
MLS Number: 2833485
- 9797 E Peakview Ave Unit C10
- 9817 E Peakview Ave Unit G12
- 6420 S Dayton St Unit J10
- 6490 S Dayton St Unit L07
- 6480 S Dayton St Unit M04
- 6475 S Dayton St Unit 307
- 6475 S Dayton St Unit 305
- 6475 S Dayton St Unit 102
- 6489 S Dayton St
- 6435 S Dayton St Unit 108
- 6327 S Emporia Cir
- 6398 S Emporia Cir
- 6378 S Emporia Cir
- 6380 S Boston St Unit 207
- 6380 S Boston St Unit 195
- 6380 S Boston St Unit 191
- 6443 S Florence Way
- 9647 E Arbor Place
- 9545 E Arbor Place
- 10283 E Peakview Ave Unit 201
- 9757 E Peakview Ave Unit B08
- 6410 S Dayton St Unit I03
- 6490 S Dayton St Unit L07
- 6550 S Dayton St
- 10177 E Peakview Ave
- 9253 E Costilla Ave
- 9604 E Easter Ave
- 11400 E Peakview Ave Unit ID1041669P
- 11400 E Peakview Ave Unit ID1041668P
- 11400 E Peakview Ave
- 9641 E Geddes Ave
- 9650 E Geddes Ave
- 6333 Greenwood Plaza Blvd
- 7338 S Havana St
- 7800 E Peakview Ave
- 7471 S Clinton St
- 10001 E Dry Creek Rd
- 7700 E Peakview Ave
- 6440 S Syracuse Way
- 10200 E Dry Creek Rd
