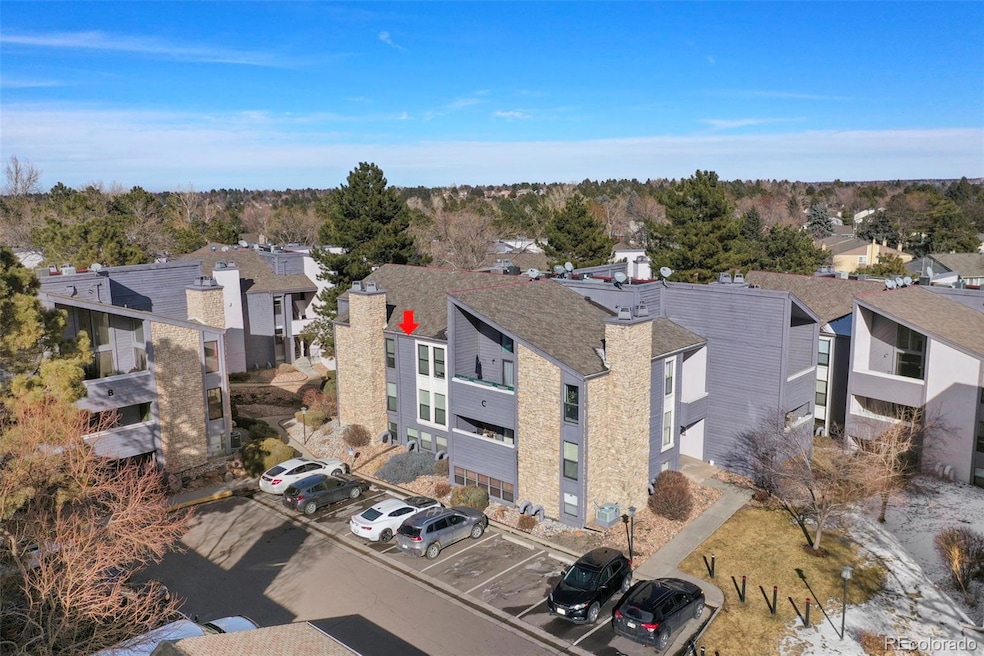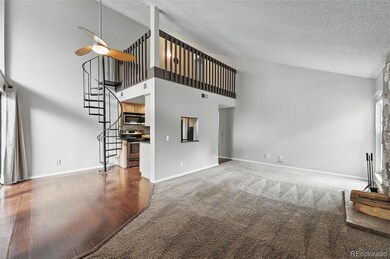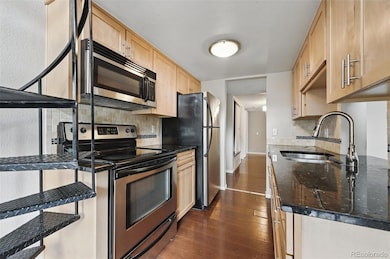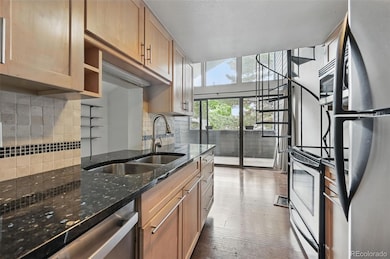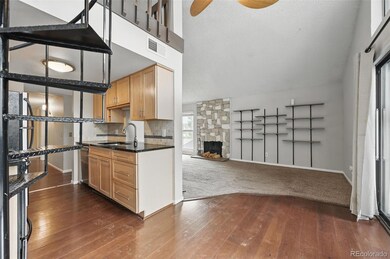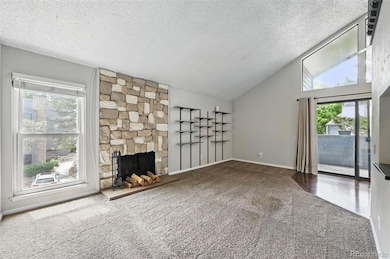9797 E Peakview Ave Unit C10 Englewood, CO 80111
Estimated payment $2,068/month
Highlights
- Outdoor Pool
- Deck
- Loft
- High Plains Elementary School Rated A
- Wood Flooring
- High Ceiling
About This Home
Welcome to this charming 2-bedroom, 1-bathroom condo at 9797 E Peakview Avenue! This unique home features high ceilings, which create an open and airy feel throughout. Each bedroom boasts a private loft area, perfect for extra storage, a reading nook, or creative space. The spacious primary bedroom includes a walk-in closet with direct access to the bathroom for added convenience.
Enjoy cozy nights by the wood-burning fireplace in the living room, or step outside to the private back deck—ideal for morning coffee or evening relaxation. The in-unit washer and dryer offer modern convenience, while an additional storage room ensures ample space for all your needs. HVAC and water heater replaced in the last few years!
Located in a well-maintained community, residents have access to fantastic amenities, including a seasonal pool and a tennis court. Nestled in a desirable location close to parks, shopping, and dining, this condo offers both comfort and convenience.
Don’t miss your chance to own this one-of-a-kind home—schedule your showing today!
Listing Agent
Price & Co. Real Estate Brokerage Email: andrea@pricecohomes.com,303-956-9691 License #100032406 Listed on: 02/14/2025
Property Details
Home Type
- Condominium
Est. Annual Taxes
- $1,527
Year Built
- Built in 1979
Lot Details
- Two or More Common Walls
HOA Fees
- $395 Monthly HOA Fees
Parking
- 2 Parking Spaces
Home Design
- Entry on the 2nd floor
- Composition Roof
- Wood Siding
- Concrete Block And Stucco Construction
- Concrete Perimeter Foundation
Interior Spaces
- 1,069 Sq Ft Home
- 2-Story Property
- High Ceiling
- Wood Burning Fireplace
- Living Room with Fireplace
- Dining Room
- Loft
Kitchen
- Oven
- Microwave
- Dishwasher
- Disposal
Flooring
- Wood
- Carpet
Bedrooms and Bathrooms
- 2 Main Level Bedrooms
- Walk-In Closet
- 1 Full Bathroom
Laundry
- Laundry Room
- Dryer
- Washer
Outdoor Features
- Outdoor Pool
- Balcony
- Deck
Schools
- High Plains Elementary School
- Campus Middle School
- Cherry Creek High School
Utilities
- Forced Air Heating and Cooling System
- Natural Gas Connected
- Cable TV Available
Listing and Financial Details
- Exclusions: Sellers Personal Property,
- Assessor Parcel Number 031834929
Community Details
Overview
- Westar Management Association, Phone Number (720) 880-2911
- Low-Rise Condominium
- Appletree Condos Subdivision
Recreation
- Tennis Courts
- Community Pool
Pet Policy
- Dogs and Cats Allowed
Map
Home Values in the Area
Average Home Value in this Area
Tax History
| Year | Tax Paid | Tax Assessment Tax Assessment Total Assessment is a certain percentage of the fair market value that is determined by local assessors to be the total taxable value of land and additions on the property. | Land | Improvement |
|---|---|---|---|---|
| 2024 | $1,527 | $18,103 | -- | -- |
| 2023 | $1,527 | $18,103 | $0 | $0 |
| 2022 | $1,510 | $17,000 | $0 | $0 |
| 2021 | $1,518 | $17,000 | $0 | $0 |
| 2020 | $1,533 | $17,482 | $0 | $0 |
| 2019 | $1,478 | $17,482 | $0 | $0 |
| 2018 | $1,180 | $13,140 | $0 | $0 |
| 2017 | $1,165 | $13,140 | $0 | $0 |
| 2016 | $1,063 | $11,311 | $0 | $0 |
| 2015 | $1,020 | $11,311 | $0 | $0 |
| 2014 | -- | $7,220 | $0 | $0 |
| 2013 | -- | $9,000 | $0 | $0 |
Property History
| Date | Event | Price | Change | Sq Ft Price |
|---|---|---|---|---|
| 08/11/2025 08/11/25 | Pending | -- | -- | -- |
| 07/22/2025 07/22/25 | Price Changed | $290,000 | -3.3% | $271 / Sq Ft |
| 07/02/2025 07/02/25 | Price Changed | $300,000 | -1.6% | $281 / Sq Ft |
| 06/08/2025 06/08/25 | Price Changed | $305,000 | -2.2% | $285 / Sq Ft |
| 06/01/2025 06/01/25 | Price Changed | $312,000 | -0.2% | $292 / Sq Ft |
| 03/25/2025 03/25/25 | Price Changed | $312,500 | -0.8% | $292 / Sq Ft |
| 02/14/2025 02/14/25 | For Sale | $315,000 | -- | $295 / Sq Ft |
Purchase History
| Date | Type | Sale Price | Title Company |
|---|---|---|---|
| Warranty Deed | $213,000 | None Available | |
| Warranty Deed | $135,250 | Guardian Title Agency Llc | |
| Warranty Deed | $132,000 | -- | |
| Warranty Deed | $115,000 | Land Title | |
| Warranty Deed | $73,900 | -- | |
| Deed | -- | -- | |
| Deed | -- | -- |
Mortgage History
| Date | Status | Loan Amount | Loan Type |
|---|---|---|---|
| Open | $193,000 | New Conventional | |
| Closed | $206,610 | New Conventional | |
| Previous Owner | $132,539 | FHA | |
| Previous Owner | $131,192 | FHA | |
| Previous Owner | $128,238 | FHA | |
| Previous Owner | $35,000 | No Value Available | |
| Previous Owner | $66,500 | No Value Available |
Source: REcolorado®
MLS Number: 4026828
APN: 2075-22-4-12-034
- 9797 E Peakview Ave Unit C1
- 9817 E Peakview Ave Unit G12
- 6420 S Dayton St Unit J10
- 6490 S Dayton St Unit L07
- 6480 S Dayton St Unit M04
- 6400 S Dayton St Unit H2
- 6475 S Dayton St Unit 307
- 6475 S Dayton St Unit 305
- 6475 S Dayton St Unit 102
- 6489 S Dayton St
- 6435 S Dayton St Unit 108
- 6327 S Emporia Cir
- 6398 S Emporia Cir
- 6378 S Emporia Cir
- 6380 S Boston St Unit 195
- 6380 S Boston St Unit 191
- 6443 S Florence Way
- 9647 E Arbor Place
- 9545 E Arbor Place
- 10283 E Peakview Ave Unit 201
