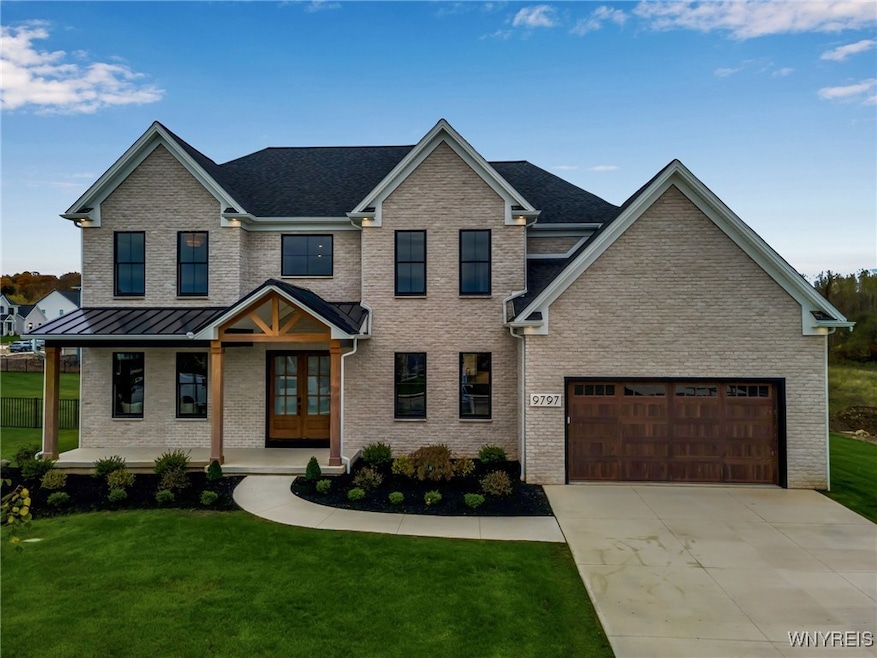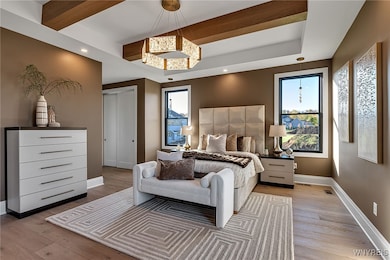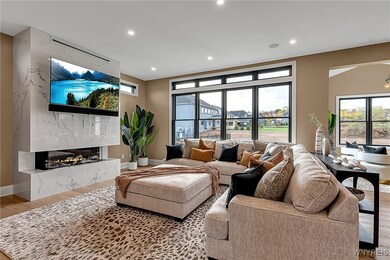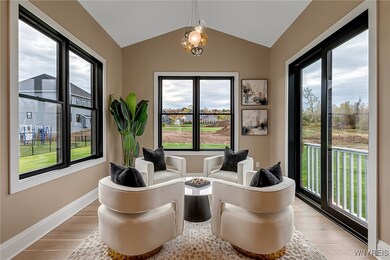9797 Longleaf Trail Clarence, NY 14031
Estimated payment $5,091/month
Highlights
- New Construction
- Cathedral Ceiling
- Great Room
- Ledgeview Elementary School Rated A
- 1 Fireplace
- Mud Room
About This Home
Welcome to the Paxton model home in The Manors at Spaulding Green! This is our new Model Center, not for sale at this time. This new Natale floorplan design offers 3 or 4 generously sized bedrooms, 2.5-4 bathrooms, and 2+ garage spaces. The main living area is open and welcoming, the perfect setup for gatherings. The luxurious kitchen has a huge, 60” x 60” island, great for food prep and seating for 4. A chef would love this space with plenty of options including additional counterspace and cabinets plus the option for a private preparation kitchen. The main kitchen opens up to a huge dinette space and great room, creating a wonderful open floor plan, with your option to add a sunroom with cathedral ceiling at the back of the home. If you love the look of 2 story ceilings, this home has the option for both within the great room and foyer. The main level also features a formal dining room, study and a mudroom that leads to the garage. We’ve designed this home’s laundry as either 1st or 2nd floor laundry- your choice! On the second level, the luxury primary suite is the main attraction! With options, you can personalize your primary retreat with extra closet space or a luxurious bath with soaking tub. All bedrooms on the second floor are spacious with walk-in closets. Is the Paxton just what you were looking for? Build your dream home today- many homesites are now available in the next phase! List price is the base price to build the Paxton- a customized home is shown in photos. Custom features are not included in the base price.
Listing Agent
Listing by Natale Building Corp Brokerage Phone: 716-580-3318 License #10311201536 Listed on: 11/26/2025
Open House Schedule
-
Saturday, February 14, 202610:00 am to 5:00 pm2/14/2026 10:00:00 AM +00:002/14/2026 5:00:00 PM +00:00Add to Calendar
-
Sunday, February 15, 202610:00 am to 5:00 pm2/15/2026 10:00:00 AM +00:002/15/2026 5:00:00 PM +00:00Add to Calendar
Home Details
Home Type
- Single Family
Year Built
- Built in 2025 | New Construction
Lot Details
- 0.41 Acre Lot
- Lot Dimensions are 100x185
- Rectangular Lot
HOA Fees
- $25 Monthly HOA Fees
Parking
- 2 Car Attached Garage
- Garage Door Opener
- Driveway
Home Design
- Poured Concrete
- Vinyl Siding
- Stone
Interior Spaces
- 3,013 Sq Ft Home
- 2-Story Property
- Cathedral Ceiling
- 1 Fireplace
- Mud Room
- Entrance Foyer
- Great Room
- Formal Dining Room
- Den
Kitchen
- Eat-In Kitchen
- Kitchen Island
Flooring
- Carpet
- Vinyl
Bedrooms and Bathrooms
- 4 Bedrooms
- En-Suite Primary Bedroom
- Soaking Tub
Laundry
- Laundry Room
- Laundry on main level
Basement
- Basement Fills Entire Space Under The House
- Sump Pump
- Basement Window Egress
Eco-Friendly Details
- Energy-Efficient Windows
- Energy-Efficient HVAC
- Energy-Efficient Lighting
Schools
- Ledgeview Elementary School
- Clarence Middle School
- Clarence Senior High School
Utilities
- Forced Air Heating and Cooling System
- Heating System Uses Gas
- Gas Water Heater
- Cable TV Available
Community Details
- Spaulding Green Subdivision, Natale/Paxton Floorplan
Listing and Financial Details
- Tax Lot 302
- Assessor Parcel Number 143200-058-160-0004-022-000
Map
Home Values in the Area
Average Home Value in this Area
Tax History
| Year | Tax Paid | Tax Assessment Tax Assessment Total Assessment is a certain percentage of the fair market value that is determined by local assessors to be the total taxable value of land and additions on the property. | Land | Improvement |
|---|---|---|---|---|
| 2024 | $2,101 | $135,000 | $135,000 | $0 |
| 2023 | $849 | $120,000 | $120,000 | $0 |
Property History
| Date | Event | Price | List to Sale | Price per Sq Ft |
|---|---|---|---|---|
| 11/26/2025 11/26/25 | For Sale | $941,800 | -- | $313 / Sq Ft |
Source: Western New York Real Estate Information Services (WNYREIS)
MLS Number: B1652679
APN: 143200 58.16-4-22
- 9747 Longleaf Trail
- 9767 Greiner Rd
- 9823 Willowleaf Ct
- 5558 Herons Glen
- Sublot 173 Rockhaven Dr
- Sublot 172 Rockhaven Dr
- 5129 Kraus Rd
- 4990 Sandstone Ct
- 0 Strickler Rd E Unit B1434481
- 5631 Dorothy Cir
- 5617 Cannon Dr
- 9486 Boxwood Dr
- The Brady Plan at Cannon Woods
- The Avery Plan at Cannon Woods
- The Hawthorne Plan at Cannon Woods
- The Newport Plan at Cannon Woods
- The Crestwood Plan at Cannon Woods
- The Lennox Plan at Cannon Woods
- The Ryley Plan at Cannon Woods
- The Allen Plan at Cannon Woods
- 5558 Marthas Vineyard
- 9005 Calpin Pkwy
- 9500 Main St
- 10338 Main St
- 9300 Main St Unit 9300 Main #12
- 10632 Main St Unit Upper Front Unit #1
- 9400 Wehrle Dr Unit right
- 5705 Newhouse Rd
- 8709 Nottingham Terrace
- 1 Laura Ln Unit 5
- 8550 Nottingham Terrace
- 8040 Roll Rd
- 10 Arielle Ct
- 10 Arielle Ct Unit D/E - PLAN
- 10 Arielle Ct Unit C-PLAN
- 293 Palmdale Dr
- 20 Hunt Club Cir
- 4100 Stonegate Ln Unit Townhome
- 4100 Stonegate Ln
- 375 Harris Hill Rd







