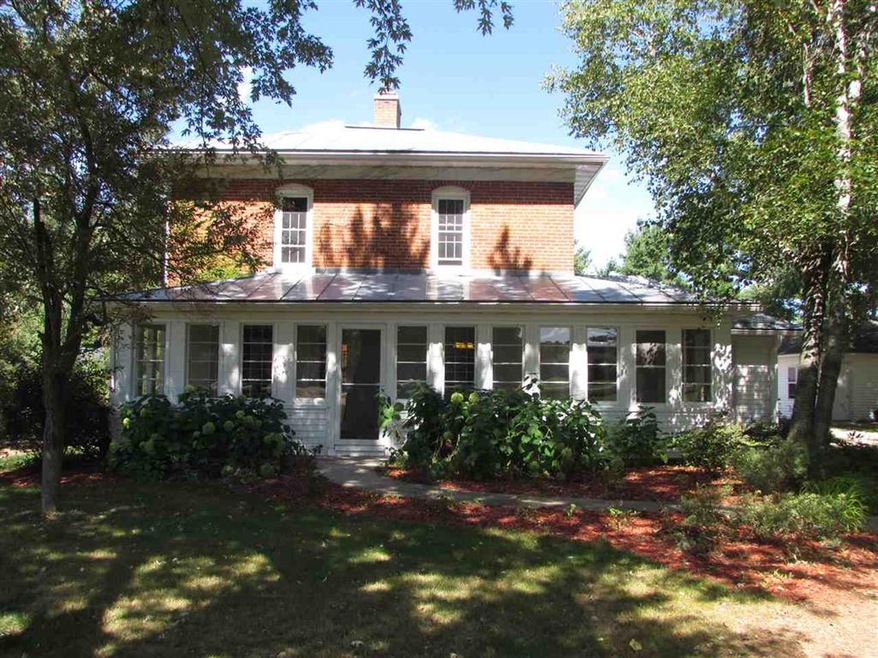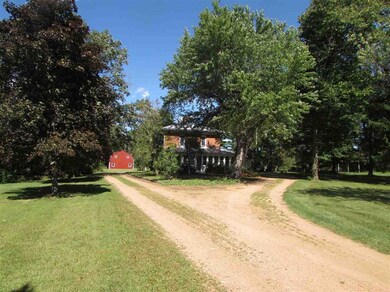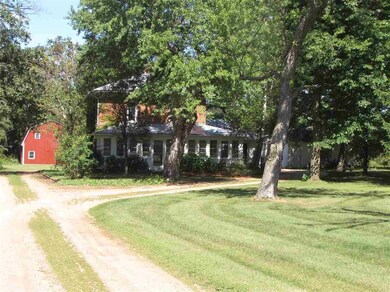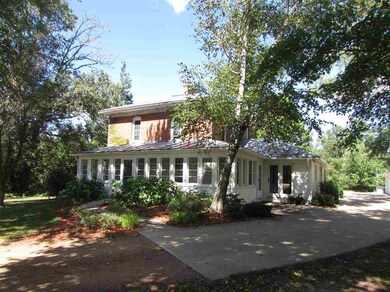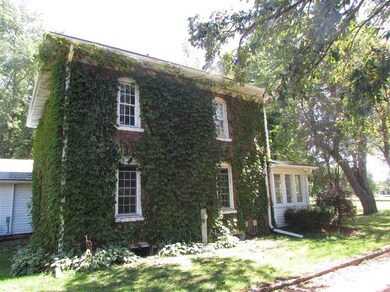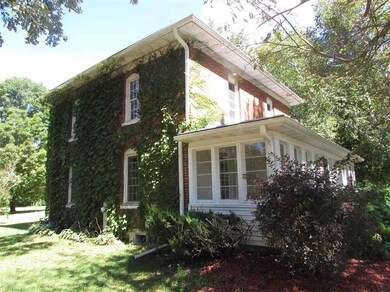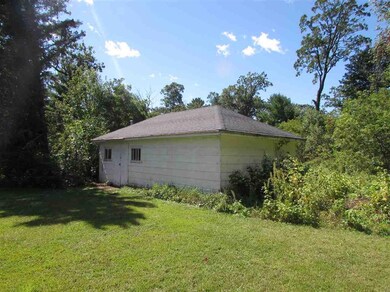
9798 State Highway 54 Amherst, WI 54406
Estimated Value: $364,545 - $650,000
Highlights
- Pole Barn
- Farmhouse Style Home
- 3 Car Detached Garage
- Main Floor Bedroom
- Lower Floor Utility Room
- Enclosed patio or porch
About This Home
As of October 2020Classic 1.5 story brick character home features an updated kitchen, main level bath and main level bedroom. Large enclosed front porch offers room for everyone. Gas fireplace in living room. 3-car detached garage with workshop. Outbuildings include a 2-story metal barn that is 39x23. High speed internet is available at this location! Recent well, water and septic inspections are on file. Property will include 5+/- acre parcel to be split off from 022-22-1028-08.01 via a survey at seller's expense. THIS PROPERTY WAS SOLD WITH 10 ACRES.
Last Listed By
DAVE SHAMBEAU
SHAMBEAU & THERN REAL ESTATE License #33310-90 Listed on: 09/02/2020
Home Details
Home Type
- Single Family
Est. Annual Taxes
- $2,944
Year Built
- Built in 1900
Lot Details
- 5 Acre Lot
- Rural Setting
- Level Lot
Home Design
- Farmhouse Style Home
- Brick Exterior Construction
- Metal Roof
Interior Spaces
- 2,096 Sq Ft Home
- 1.5-Story Property
- Gas Log Fireplace
- Lower Floor Utility Room
- Washer and Dryer Hookup
Kitchen
- Range
- Dishwasher
Flooring
- Carpet
- Vinyl
Bedrooms and Bathrooms
- 3 Bedrooms
- Main Floor Bedroom
- Bathroom on Main Level
- 2 Full Bathrooms
Basement
- Partial Basement
- Stone or Rock in Basement
Parking
- 3 Car Detached Garage
- Gravel Driveway
Outdoor Features
- Enclosed patio or porch
- Pole Barn
- Separate Outdoor Workshop
- Outbuilding
Utilities
- Forced Air Heating and Cooling System
- Propane
- Electric Water Heater
- Water Softener is Owned
- Conventional Septic
- High Speed Internet
Listing and Financial Details
- Assessor Parcel Number 022-22-1028-08.01
Similar Homes in Amherst, WI
Home Values in the Area
Average Home Value in this Area
Mortgage History
| Date | Status | Borrower | Loan Amount |
|---|---|---|---|
| Closed | Helbach Zachary R | $209,250 | |
| Closed | Helbach Zachary R | $218,000 |
Property History
| Date | Event | Price | Change | Sq Ft Price |
|---|---|---|---|---|
| 10/21/2020 10/21/20 | Sold | $266,500 | +18.5% | $127 / Sq Ft |
| 09/15/2020 09/15/20 | Pending | -- | -- | -- |
| 09/02/2020 09/02/20 | For Sale | $224,900 | -40.8% | $107 / Sq Ft |
| 08/31/2020 08/31/20 | Sold | $380,000 | -5.0% | $181 / Sq Ft |
| 07/21/2020 07/21/20 | For Sale | $399,900 | +23.1% | $191 / Sq Ft |
| 10/28/2015 10/28/15 | Sold | $324,900 | +8.3% | $155 / Sq Ft |
| 09/13/2015 09/13/15 | Pending | -- | -- | -- |
| 04/03/2015 04/03/15 | For Sale | $299,900 | -- | $143 / Sq Ft |
Tax History Compared to Growth
Tax History
| Year | Tax Paid | Tax Assessment Tax Assessment Total Assessment is a certain percentage of the fair market value that is determined by local assessors to be the total taxable value of land and additions on the property. | Land | Improvement |
|---|---|---|---|---|
| 2024 | $2,944 | $270,500 | $50,900 | $219,600 |
| 2023 | $2,918 | $270,500 | $50,900 | $219,600 |
| 2022 | $3,072 | $173,300 | $33,700 | $139,600 |
| 2021 | $3,029 | $173,300 | $33,700 | $139,600 |
Agents Affiliated with this Home
-
D
Seller's Agent in 2020
DAVE SHAMBEAU
SHAMBEAU & THERN REAL ESTATE
-
Mike Williams

Seller's Agent in 2020
Mike Williams
RE/MAX
(715) 340-0641
96 Total Sales
-
RYAN MCCAFFREY

Buyer's Agent in 2020
RYAN MCCAFFREY
KPR BROKERS, LLC
(715) 869-7118
11 Total Sales
-
Brett Faivre

Seller's Agent in 2015
Brett Faivre
KELLER WILLIAMS STEVENS POINT
(715) 572-1174
32 Total Sales
Map
Source: Central Wisconsin Multiple Listing Service
MLS Number: 22004969
APN: 022-22-1028-03.01
- 6968 Balsam Dr
- 0 County Road K Unit 50298891
- 9028 County Rd N
- 10309 County Road D
- 10670 County Road D
- 11004 Durant Rd
- 5021 Margaret Dr
- E1073 Whispering Pines Rd
- E412 Grenlie Rd
- N2361 Long Cove Dr
- 4781 Turkey Trail Unit Lot 19 Woodland Hei
- E1257 Round Lake Dr
- 215 Wake Island Dr
- 360 Roark Way
- 9605 Sumac Cir
- 8130 Standing Rocks Rd
- E1398 Rural Rd
- N2543 County Road Qq
- 0 River Wood Dr Unit 50305829
- E1628 River Wood Dr
- 9798 State Highway 54
- 9865 State Highway 54
- 9798 Wisconsin 54 Trunk
- 9803 State Highway 54
- 9909 State Highway 54
- 7206 Hwy Tt
- 7264 Hwy Tt
- 7206 County Road Tt
- 9685 State Highway 54
- 7264 County Road Tt
- 7165 Hwy Tt
- 7165 County Road Tt
- 10023 State Highway 54
- 9646 State Highway 54
- 7096 County Road Tt
- 7115 County Road Tt
- 7315 County Road Tt
- 9643 State Highway 54
- 7344 County Road Tt
- 10056 State Highway 54
