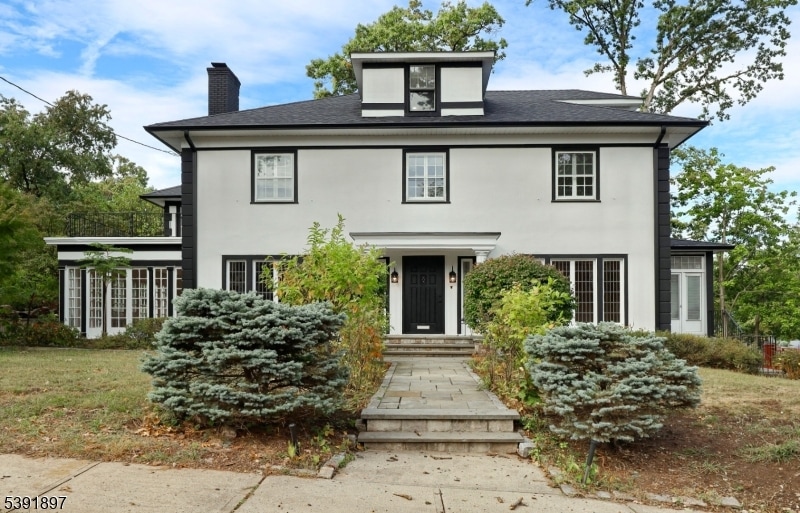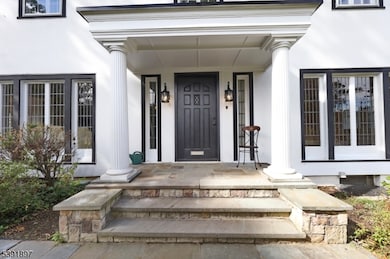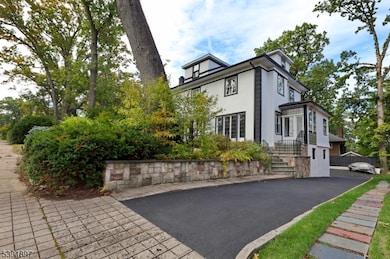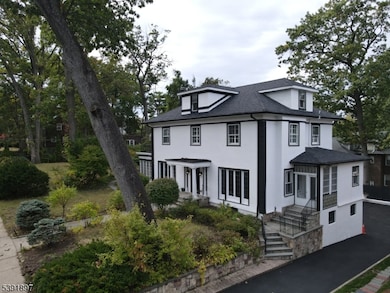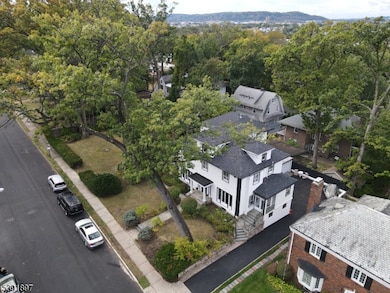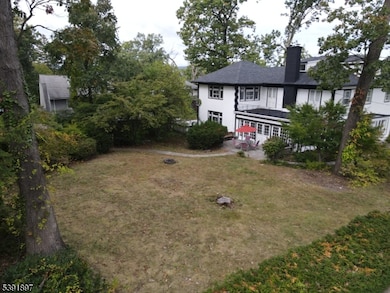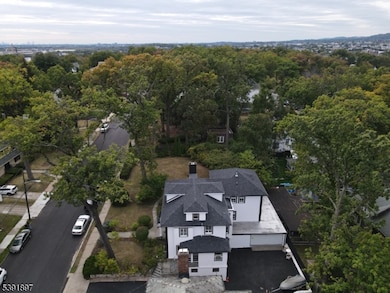98-108 E 38th St Paterson, NJ 07514
Eastside NeighborhoodEstimated payment $7,195/month
Highlights
- 0.34 Acre Lot
- 2 Fireplaces
- Formal Dining Room
- Colonial Architecture
- Den
- 5 Car Attached Garage
About This Home
Discover timeless character in this French Colonial-style Center Hall home, ideally situated in Paterson's prestigious Manor Section. Built in 1928, this residence offers nearly 4,000 sq ft of elegant living space filled with light, warmth, and architectural charm. Originally home to French diplomats commuting to New York City's French Embassy, the property also holds a place in local history - President Gerald Ford once attended a dinner party here, adding to its quiet prestige and storybook past. Inside, the home features 10 spacious rooms, including a living room and sunroom connected by a shared fireplace, creating cozy, flowing spaces perfect for both everyday comfort and entertaining. The updated kitchen features marble flooring, new stainless-steel appliances, and tasteful modern finishes that harmonize beautifully with the home's original details. The primary suite offers four closets and a luxurious renovated bath, while additional bedrooms are bright and well-proportioned. A distinctive ballroom/library provides an inspiring space for gatherings, music, or a home office. Throughout the home, hardwood floors, antique lighting, and original window craftsmanship reflect its authentic 1920s character. The full, partially finished basement, once used as a flower workshop, offers versatile options for a studio, art or model-making space, or gym. A 5 car garage w/ direct entry beneath the home adds convenience.
Listing Agent
LINTON GAINES
NICHOLAS REAL ESTATE AGENCY Brokerage Phone: 973-340-1202 Listed on: 10/17/2025
Home Details
Home Type
- Single Family
Est. Annual Taxes
- $22,973
Year Built
- Built in 1928 | Remodeled
Parking
- 5 Car Attached Garage
Home Design
- Colonial Architecture
Interior Spaces
- 2 Fireplaces
- Wood Burning Fireplace
- Family Room
- Living Room
- Formal Dining Room
- Den
- Basement Fills Entire Space Under The House
- Carbon Monoxide Detectors
Bedrooms and Bathrooms
- 5 Bedrooms
- Primary bedroom located on second floor
Additional Features
- Patio
- 0.34 Acre Lot
- One Cooling System Mounted To A Wall/Window
Listing and Financial Details
- Assessor Parcel Number 2508-08210-0000-00005-0000-
Map
Home Values in the Area
Average Home Value in this Area
Tax History
| Year | Tax Paid | Tax Assessment Tax Assessment Total Assessment is a certain percentage of the fair market value that is determined by local assessors to be the total taxable value of land and additions on the property. | Land | Improvement |
|---|---|---|---|---|
| 2025 | $22,973 | $450,900 | $138,300 | $312,600 |
| 2024 | $22,108 | $450,900 | $138,300 | $312,600 |
| 2022 | $20,931 | $450,900 | $138,300 | $312,600 |
| 2021 | $20,182 | $450,900 | $138,300 | $312,600 |
| 2020 | $18,825 | $450,900 | $138,300 | $312,600 |
| 2019 | $18,214 | $440,600 | $135,300 | $305,300 |
| 2018 | $18,805 | $434,700 | $134,300 | $300,400 |
| 2017 | $17,963 | $431,800 | $133,800 | $298,000 |
| 2016 | $19,742 | $455,000 | $140,000 | $315,000 |
| 2015 | $18,691 | $455,000 | $140,000 | $315,000 |
| 2014 | $16,449 | $567,200 | $226,000 | $341,200 |
Property History
| Date | Event | Price | List to Sale | Price per Sq Ft | Prior Sale |
|---|---|---|---|---|---|
| 11/26/2025 11/26/25 | For Sale | $849,999 | -15.0% | -- | |
| 10/17/2025 10/17/25 | For Sale | $999,999 | +122.2% | -- | |
| 02/28/2025 02/28/25 | Sold | $450,000 | -24.9% | -- | View Prior Sale |
| 12/10/2024 12/10/24 | Pending | -- | -- | -- | |
| 07/23/2024 07/23/24 | For Sale | $599,000 | -- | -- |
Purchase History
| Date | Type | Sale Price | Title Company |
|---|---|---|---|
| Bargain Sale Deed | $450,000 | None Listed On Document | |
| Bargain Sale Deed | $450,000 | None Listed On Document | |
| Interfamily Deed Transfer | -- | Close Title Services Inc | |
| Deed | $210,000 | -- |
Mortgage History
| Date | Status | Loan Amount | Loan Type |
|---|---|---|---|
| Previous Owner | $172,000 | No Value Available |
Source: Garden State MLS
MLS Number: 3993121
APN: 08-08210-0000-00005
- 5 Park Rd
- 39 E 39th St Unit 8G
- 39 E 39th St Unit 412
- 39 E 39th St
- 39 E 39th St Unit 617
- 39 E 39th St Unit 1E
- 39 E 39th St Unit 2L
- 723-725 Broadway
- 5-23 Canger Place Unit 1X
- 2 Elmwood Terrace
- 277 E 32nd St Unit 279
- 5-33 1st St Unit 1X
- 100 Parkview Ave
- 089 Morlot Ave
- 313-321 E 39th St
- 523 Park Ave
- 324 E 30th St Unit 326
- 336 E 41st St Unit 338
- 444 15th Ave Unit 446
- 444-446 15th Ave
- 769 11th Ave
- 503-505 12th Ave Unit 3
- 503 12th Ave Unit 3
- 145 E 31st St
- 474 10th Ave Unit 303
- 399-401 E 28th St Unit 3rd floor
- 399-401 E 28th St
- 6 Donor Ave
- 53 Donor Ave
- 444 E 26th St
- 5-03 River Rd Unit 1X
- 532 E 25th St
- 6-10 River Rd Unit 1X
- 24 Mola Blvd
- 681 E 28th St Unit 683
- 376-378 E 26th St
- 507 E 24th St Unit 509
- 507-509 E 24th St Unit 1st Floor
- 361 15th Ave Unit 1
- 361 15th Ave Unit 3
