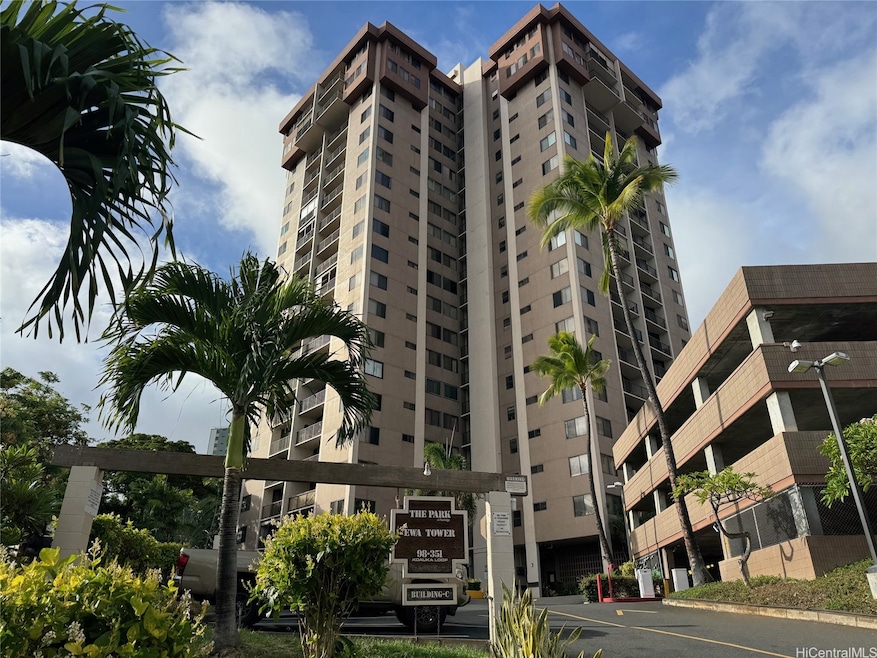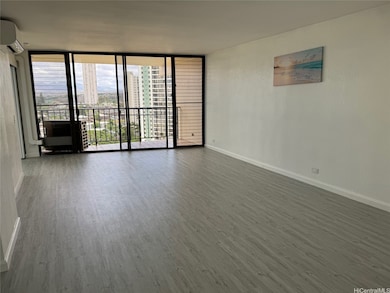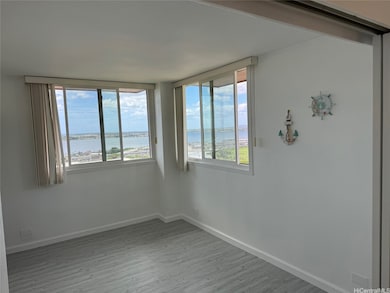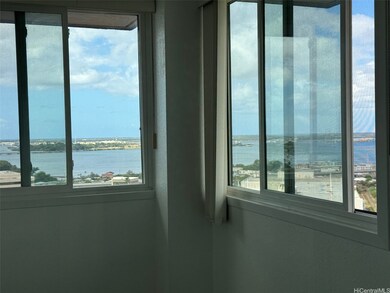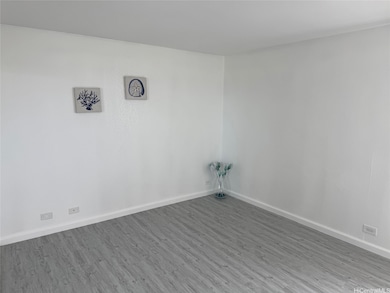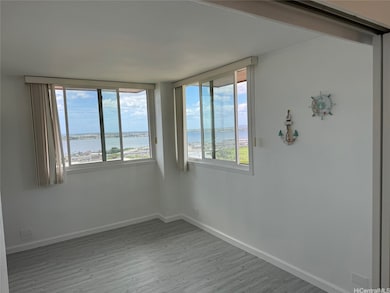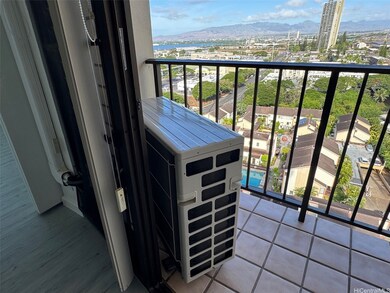Park at Pearlridge 98-351 Koauka Loop Unit C1706 Floor 17 Aiea, HI 96701
Estimated payment $2,823/month
Highlights
- Ocean View
- 283,096 Sq Ft lot
- Community Pool
- Aiea Intermediate School Rated A-
- End Unit
- Tennis Courts
About This Home
17th floor 2 bdrm/2 bath/2 covered pkg stalls, just renovated with luxury vinyl plank with 73% sound proof underlayment throughout the unit. Both bathrooms were totally renovated with own shutoff valves, new pipes, new toilets and more. New washer/dryer were installed. Split system AC with two unit (Living room/Primary/Main bedroom). Both bedrooms' window were replaced with newer UV control windows. No more popcorn ceiling and new paints throughout. Beautiful Pearl Harbor View from both bedrooms and Lanai area. Very bright and cool unit. Split system AC was recently service by Hydrokleen. Fire sprinklers are in the unit and currently Emergency Radio System is also installed soon-(A and B building are done). 100% Hurricane insured. Great Amenities with Pool, Jacuzzi and 2 tennis courts and 2 areas of BBQ with private grassy parks. Surrounding by beautiful Plumeria trees in Koauka Loop. Across from Pearl Ridge Mall, Longs Drug store, Bus stop and Bank and Pali Momi/Kaiser hospitals and many restaurants in neighborhood.
Listing Agent
Keiko H. Hurst Oahu Premier Realty LLC.
Oahu Premier Realty LLC Brokerage Phone: (808) 944-1898 License #RB-19757 Listed on: 09/23/2025
Property Details
Home Type
- Condominium
Est. Annual Taxes
- $1,186
Year Built
- Built in 1982
Lot Details
- End Unit
- Property is in excellent condition
Home Design
- Entry on the 17th floor
Interior Spaces
- 959 Sq Ft Home
- Storage
- Vinyl Flooring
- Closed Circuit Camera
Bedrooms and Bathrooms
- 2 Bedrooms
- 2 Full Bathrooms
Parking
- 2 Parking Spaces
- Covered Parking
- Guest Parking
- Assigned Parking
Listing and Financial Details
- Assessor Parcel Number 1-9-8-012-079-0398
Community Details
Overview
- Association fees include sewer, water
- Park At Pearlridge Condos
- Pearlridge Subdivision
Amenities
- Building Patio
- Community Barbecue Grill
- Community Deck or Porch
- Trash Chute
- Meeting Room
- Community Storage Space
Recreation
- Tennis Courts
- Community Playground
- Community Pool
- Community Spa
Security
- Security Guard
- Resident Manager or Management On Site
- Fire Sprinkler System
Map
About Park at Pearlridge
Home Values in the Area
Average Home Value in this Area
Tax History
| Year | Tax Paid | Tax Assessment Tax Assessment Total Assessment is a certain percentage of the fair market value that is determined by local assessors to be the total taxable value of land and additions on the property. | Land | Improvement |
|---|---|---|---|---|
| 2025 | $1,290 | $499,000 | $90,200 | $408,800 |
| 2024 | $1,290 | $528,700 | $85,500 | $443,200 |
| 2023 | $913 | $500,800 | $85,500 | $415,300 |
| 2022 | $1,131 | $463,200 | $78,400 | $384,800 |
| 2021 | $1,046 | $438,900 | $76,000 | $362,900 |
| 2020 | $1,090 | $451,500 | $76,000 | $375,500 |
| 2019 | $1,166 | $453,100 | $87,600 | $365,500 |
| 2018 | $1,217 | $467,600 | $75,100 | $392,500 |
| 2017 | $1,062 | $423,500 | $61,300 | $362,200 |
| 2016 | $1,038 | $416,700 | $56,300 | $360,400 |
| 2015 | $1,014 | $409,800 | $55,100 | $354,700 |
| 2014 | $737 | $338,800 | $52,600 | $286,200 |
Property History
| Date | Event | Price | List to Sale | Price per Sq Ft |
|---|---|---|---|---|
| 11/04/2025 11/04/25 | Price Changed | $518,000 | -7.2% | $540 / Sq Ft |
| 10/10/2025 10/10/25 | Price Changed | $558,000 | -3.5% | $582 / Sq Ft |
| 09/23/2025 09/23/25 | For Sale | $578,000 | -- | $603 / Sq Ft |
Purchase History
| Date | Type | Sale Price | Title Company |
|---|---|---|---|
| Deed | -- | None Listed On Document | |
| Deed | -- | None Listed On Document | |
| Interfamily Deed Transfer | -- | None Available |
Source: HiCentral MLS (Honolulu Board of REALTORS®)
MLS Number: 202520994
APN: 1-9-8-012-079-0398
- 98-501 Koauka Loop Unit A808
- 98-501 Koauka Loop Unit A502
- 98-501 Koauka Loop Unit A506
- 98-501 Koauka Loop Unit A1008
- 98-501 Koauka Loop Unit A603
- 98-351 Koauka Loop Unit C306
- 98-351 Koauka Loop Unit C1506
- 98-487 Koauka Loop Unit B1104
- 98-487 Koauka Loop Unit B1603
- 98-360 Koauka Loop Unit 206
- 98-450 Koauka Loop Unit 312
- 98-450 Koauka Loop Unit 1011
- 98-450 Koauka Loop Unit 1108
- 98-500 Koauka Loop Unit 17H
- 98-500 Koauka Loop Unit 8N
- 98-500 Koauka Loop Unit 7N
- 98-500 Koauka Loop Unit 10K
- 98-500 Koauka Loop Unit 6E
- 98-500 Koauka Loop Unit 2H
- 98-500 Koauka Loop Unit 10C
- 98-501 Koauka Loop Unit A705
- 98-351 Koauka Loop Unit 703
- 98-450 Koauka Loop Unit 1407
- 98-500 Koauka Loop Unit 18D
- 98-410 Koauka Loop Unit 26C
- 98-402 Koauka Loop Unit 410
- 98-402 Koauka Loop Unit 705
- 98-1038 Moanalua Rd Unit 7-1903
- 98-1034 Moanalua Rd Unit 4-202
- 98-99 Uao Place Unit 2707
- 98-288 Kaonohi St Unit 2705
- 98-288 Kaonohi St Unit 4401
- 98-135 Lipoa Place Unit 301
- 98-729 Moanalua Loop Unit 210
- 98-703 Moanalua Loop Unit 317
- 98-139 Kanuku St
- 98-630 Lania Place Unit 74
- 98-1040 Kaamilo St Unit C
- 98-165 Pahemo St
- 98-506 Lulu St Unit 53
