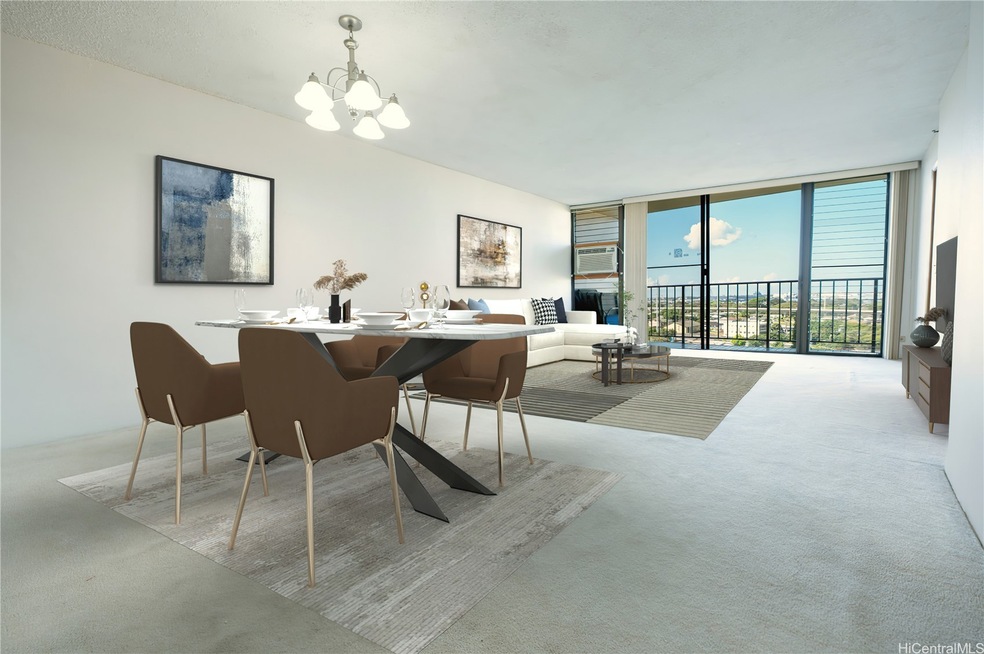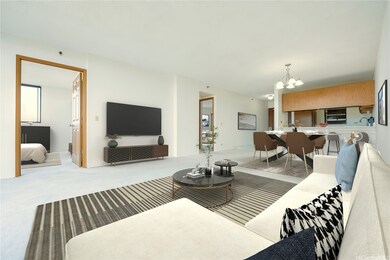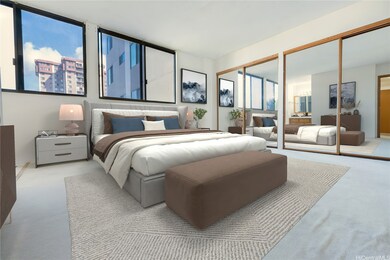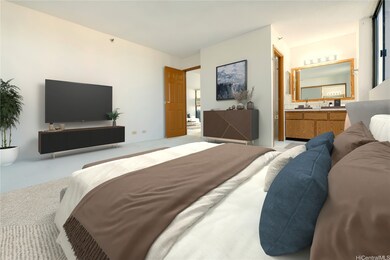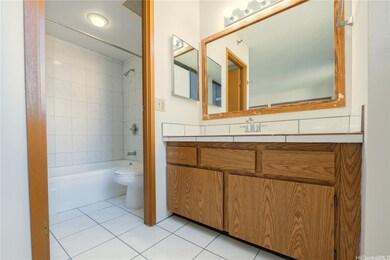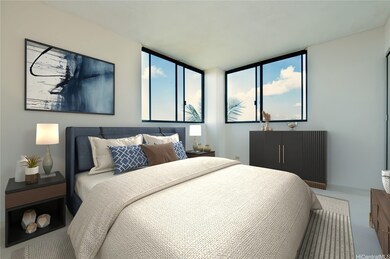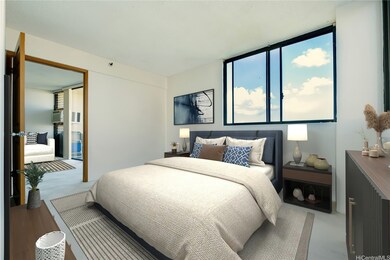Estimated payment $2,546/month
Highlights
- Ocean View
- 283,096 Sq Ft lot
- End Unit
- Aiea Intermediate School Rated A-
- Clubhouse
- Community Pool
About This Home
Welcome to the most-desired stack in the most-desired tower of the well-known and loved Park At Pearlridge! The 07/08 stack in Tower A!
Enjoy expansive views to the ocean. Watch the train move across the orange sunset as you sip your mai tai on your private lanai.
Amenities include a putting green, driving range, tennis courts, swimming pool, jetted hot tub, recreation area for birthdays, graduations,
and other celebrations, large playground with gazebos and stone & brick barbecue pits, and several car wash stalls. Pet-friendly too! Even
Koauka Loop itself is a popular walking/jogging path to do laps on. Extremely near Pearlridge Center, Pali Momi Medical Center, Straub,
and near Home Depot, Best Buy, Sam's Club and all kinds of local commerce. Great central location that's near or nearish to all but the
most remote locations on the island. Just professionally painted, and water shutoff valves were just replaced/upgraded. Development-wide
keyless entry (fob) system and RFID garage entrance upgrades are underway with estimated completion in June, 2025. Vacant and ready
for quick occupancy!
Listing Agent
Berkshire Hathaway HmSvc HI RE Brokerage Phone: (808) 792-3910 License #RS-74742 Listed on: 05/21/2025

Property Details
Home Type
- Condominium
Est. Annual Taxes
- $1,932
Year Built
- Built in 1984
Lot Details
- End Unit
Property Views
- Ocean
- Coastline
- City
Home Design
- Entry on the 8th floor
Interior Spaces
- 1,067 Sq Ft Home
- Storage
- Ceramic Tile Flooring
Bedrooms and Bathrooms
- 2 Bedrooms
- Bathroom on Main Level
- 2 Full Bathrooms
Home Security
Parking
- 1 Car Garage
- Guest Parking
- Assigned Parking
Listing and Financial Details
- Assessor Parcel Number 1-9-8-012-079-0056
Community Details
Overview
- Association fees include common areas, hot water, sewer, water
- Park At Pearlridge Association
- Pearlridge Subdivision
Amenities
- Community Barbecue Grill
- Trash Chute
- Clubhouse
- Community Storage Space
Recreation
- Tennis Courts
- Community Playground
- Community Pool
- Community Spa
- Recreational Area
- Trails
Pet Policy
- Call for details about the types of pets allowed
Security
- Security Guard
- Resident Manager or Management On Site
- Fire Sprinkler System
Map
Home Values in the Area
Average Home Value in this Area
Tax History
| Year | Tax Paid | Tax Assessment Tax Assessment Total Assessment is a certain percentage of the fair market value that is determined by local assessors to be the total taxable value of land and additions on the property. | Land | Improvement |
|---|---|---|---|---|
| 2025 | $1,932 | $512,600 | $100,400 | $412,200 |
| 2024 | $1,932 | $552,000 | $95,100 | $456,900 |
| 2023 | $1,821 | $520,200 | $95,100 | $425,100 |
| 2022 | $1,628 | $465,200 | $87,200 | $378,000 |
| 2021 | $1,569 | $448,200 | $84,500 | $363,700 |
| 2020 | $1,599 | $456,900 | $84,500 | $372,400 |
| 2019 | $1,569 | $448,400 | $97,500 | $350,900 |
| 2018 | $1,629 | $465,300 | $83,500 | $381,800 |
| 2017 | $1,539 | $439,600 | $68,200 | $371,400 |
| 2016 | $1,496 | $427,400 | $62,700 | $364,700 |
| 2015 | $1,476 | $421,600 | $61,300 | $360,300 |
| 2014 | $1,215 | $350,900 | $58,500 | $292,400 |
Property History
| Date | Event | Price | List to Sale | Price per Sq Ft |
|---|---|---|---|---|
| 05/22/2025 05/22/25 | Price Changed | $449,888 | 0.0% | $422 / Sq Ft |
| 05/22/2025 05/22/25 | For Sale | $449,888 | -- | $422 / Sq Ft |
| 04/23/2025 04/23/25 | Off Market | -- | -- | -- |
Purchase History
| Date | Type | Sale Price | Title Company |
|---|---|---|---|
| Deed | $376,800 | None Available |
Mortgage History
| Date | Status | Loan Amount | Loan Type |
|---|---|---|---|
| Open | $188,400 | Unknown |
Source: HiCentral MLS (Honolulu Board of REALTORS®)
MLS Number: 202506962
APN: 1-9-8-012-079-0056
- 98-501 Koauka Loop Unit A1008
- 98-501 Koauka Loop Unit A603
- 98-351 Koauka Loop Unit C1706
- 98-351 Koauka Loop Unit C306
- 98-351 Koauka Loop Unit C1506
- 98-487 Koauka Loop Unit B401
- 98-487 Koauka Loop Unit B1603
- 98-487 Koauka Loop Unit B1104
- 98-487 Koauka Loop Unit B208
- 98-360 Koauka Loop Unit 243
- 98-360 Koauka Loop Unit 206
- 98-450 Koauka Loop Unit 1011
- 98-450 Koauka Loop Unit 1108
- 98-450 Koauka Loop Unit 312
- 98-450 Koauka Loop Unit 201
- 98-500 Koauka Loop Unit 8N
- 98-500 Koauka Loop Unit 17H
- 98-500 Koauka Loop Unit 14E
- 98-500 Koauka Loop Unit 10C
- 98-500 Koauka Loop Unit 23H
- 98-501 Koauka Loop Unit A705
- 98-487 Koauka Loop Unit B1005
- 98-402 Koauka Loop Unit 202
- 98-402 Koauka Loop Unit 1404
- 98-1040 Moanalua Rd Unit 1-306
- 98-1040-1040 Moanalua Rd Unit 1-306
- 98-1038 Moanalua Rd Unit 7-1707
- 98-288 Kaonohi St Unit 3901
- 98-288 Kaonohi St Unit 3201
- 99-526 Hoio St Unit 145
- 98-135 Lipoa Place Unit 301
- 98-703 Moanalua Loop Unit 317
- 98-139 Kanuku St
- 98-630 Lania Place Unit 74
- 98-1040 Kaamilo St Unit A
- 98-165 Pahemo St
- 99-465 Ulune St
- 98-656 Kuini St
- 99-806 Aliipoe Dr Unit Front 3
- 99-806 Aliipoe Dr
