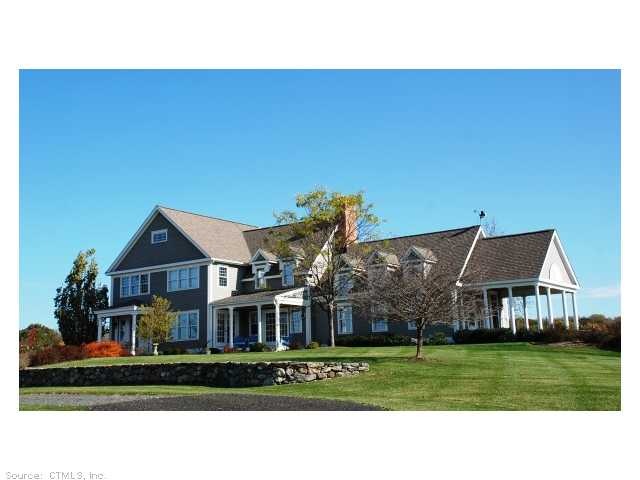
98 Bacon Rd Roxbury, CT 06783
Highlights
- Water Views
- Gazebo
- Central Air
- Shepaug Valley School Rated A-
- Garden
- Wood Siding
About This Home
As of September 2023Stunning long views................. From this comfortable and sophisticated private home. Gardens, inground pool w spa, terraces, porches, 18 x 22 atrium/greenhouse. Fully equipped kitchen, great room w fpl, family room w fpl, formal dining room, master
Last Agent to Sell the Property
William Pitt Sotheby's Int'l License #REB.0151065 Listed on: 09/05/2012

Home Details
Home Type
- Single Family
Est. Annual Taxes
- $15,998
Year Built
- 1996
Parking
- Driveway
Home Design
- Wood Siding
Schools
- Booth Free Elementary School
Utilities
- Central Air
- Private Company Owned Well
Additional Features
- Water Views
- Gazebo
- Garden
Ownership History
Purchase Details
Home Financials for this Owner
Home Financials are based on the most recent Mortgage that was taken out on this home.Purchase Details
Home Financials for this Owner
Home Financials are based on the most recent Mortgage that was taken out on this home.Purchase Details
Purchase Details
Similar Homes in Roxbury, CT
Home Values in the Area
Average Home Value in this Area
Purchase History
| Date | Type | Sale Price | Title Company |
|---|---|---|---|
| Warranty Deed | $2,160,000 | None Available | |
| Warranty Deed | $2,160,000 | None Available | |
| Warranty Deed | $1,100,000 | -- | |
| Warranty Deed | $1,100,000 | -- | |
| Warranty Deed | $930,000 | -- | |
| Warranty Deed | $930,000 | -- | |
| Warranty Deed | $359,000 | -- | |
| Warranty Deed | $359,000 | -- |
Mortgage History
| Date | Status | Loan Amount | Loan Type |
|---|---|---|---|
| Previous Owner | $679,000 | Stand Alone Refi Refinance Of Original Loan | |
| Previous Owner | $660,000 | Purchase Money Mortgage |
Property History
| Date | Event | Price | Change | Sq Ft Price |
|---|---|---|---|---|
| 09/08/2023 09/08/23 | Sold | $2,160,000 | -5.9% | $474 / Sq Ft |
| 08/04/2023 08/04/23 | Pending | -- | -- | -- |
| 05/19/2023 05/19/23 | For Sale | $2,295,000 | +108.6% | $503 / Sq Ft |
| 06/26/2013 06/26/13 | Sold | $1,100,000 | -21.1% | $289 / Sq Ft |
| 04/21/2013 04/21/13 | Pending | -- | -- | -- |
| 09/05/2012 09/05/12 | For Sale | $1,395,000 | -- | $366 / Sq Ft |
Tax History Compared to Growth
Tax History
| Year | Tax Paid | Tax Assessment Tax Assessment Total Assessment is a certain percentage of the fair market value that is determined by local assessors to be the total taxable value of land and additions on the property. | Land | Improvement |
|---|---|---|---|---|
| 2024 | $15,998 | $1,269,660 | $349,510 | $920,150 |
| 2023 | $15,998 | $1,269,660 | $349,510 | $920,150 |
| 2022 | $15,988 | $1,048,420 | $363,570 | $684,850 |
| 2021 | $0 | $1,048,420 | $363,570 | $684,850 |
| 2020 | $16,565 | $1,048,420 | $363,570 | $684,850 |
| 2019 | $16,617 | $1,048,420 | $363,570 | $684,850 |
| 2018 | $16,617 | $1,048,420 | $363,570 | $684,850 |
| 2017 | $15,255 | $1,074,280 | $434,660 | $639,620 |
| 2016 | $14,718 | $1,074,280 | $434,660 | $639,620 |
| 2015 | $15,171 | $1,107,350 | $434,660 | $672,690 |
| 2014 | $12,981 | $968,740 | $434,660 | $534,080 |
Agents Affiliated with this Home
-
Stacey Matthews

Seller's Agent in 2023
Stacey Matthews
W. Raveis Lifestyles Realty
(203) 671-9067
35 in this area
182 Total Sales
-
Alan O'Doherty

Buyer's Agent in 2023
Alan O'Doherty
William Pitt
(917) 993-3483
4 in this area
89 Total Sales
-
April Crumrine

Seller's Agent in 2013
April Crumrine
William Pitt
(860) 488-0213
3 in this area
26 Total Sales
Map
Source: SmartMLS
MLS Number: L143713
APN: ROXB-000035-000000-000038
- Lot 7 & Lot 8 Willow Brook Dr
- 32 Grassy Hill Rd
- 88 Rucum Rd
- 257 Southbury Rd
- 332 Good Hill Rd
- 67 Transylvania Rd
- 258 Good Hill Rd
- 3 Inwood Ln
- 181 Railtree Hill Rd
- 53 Transylvania Rd
- 22 Highmeadow Ln
- 101 Railtree Hill Rd
- 143 Tophet Rd
- 44 South St
- 8 Southbury Rd
- 179 South St
- 88 Mallory Rd
- 23 Painter Hill Rd
- 373 Transylvania Rd
- 0 Booth Rd
