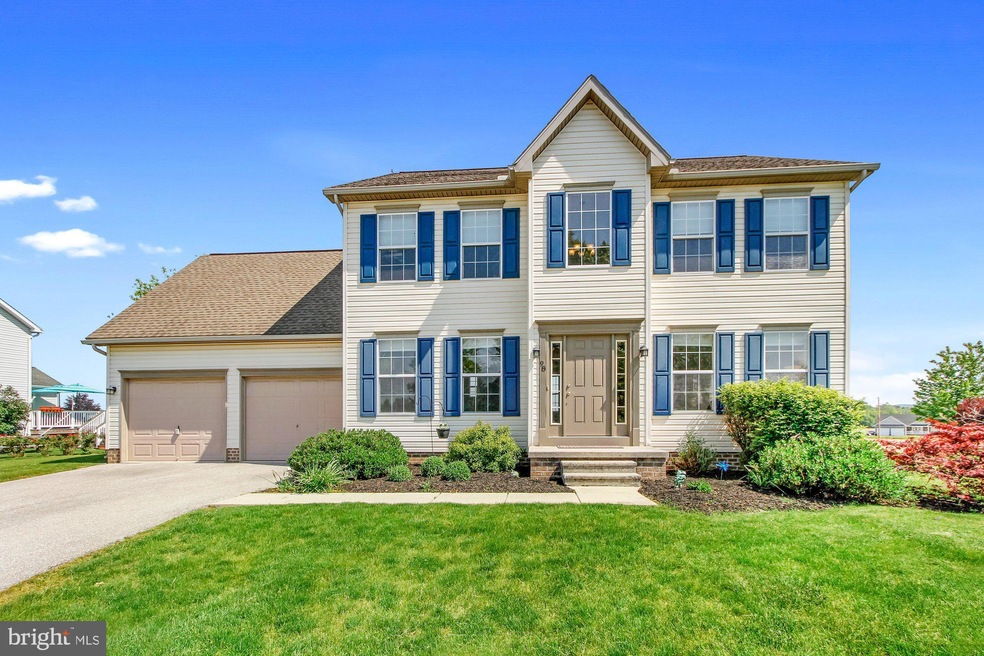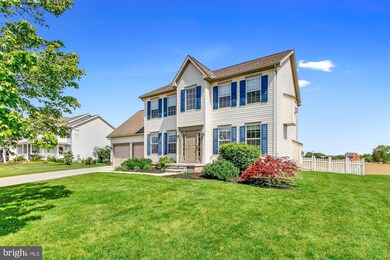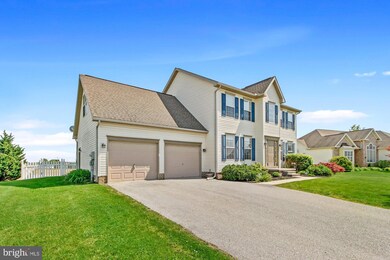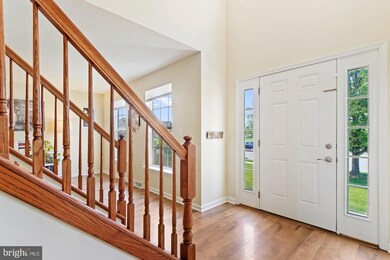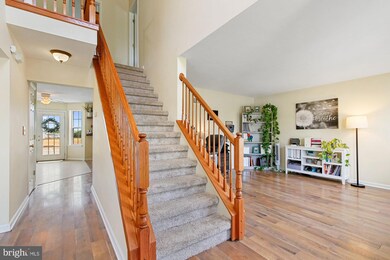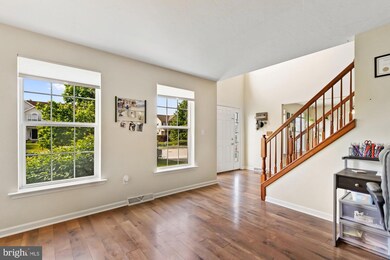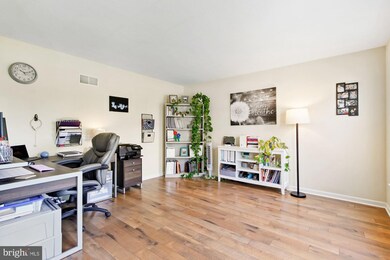
98 Barley Cir Unit 10 Hanover, PA 17331
Highlights
- Colonial Architecture
- 2 Fireplaces
- Corner Lot
- Attic
- Bonus Room
- No HOA
About This Home
As of July 2021Convenient location for MD commuters! Move in ready 3 bedroom (possible 4th) colonial ready for your personal touches. Well maintained throughout, the two story foyer allows this home to be open and bright. The spacious kitchen offers upgraded quartz countertops (2016), matching quartz island, an ample pantry and double sink with an upgraded faucet. Access to the rear patio and yard is conveniently located off this area. Relax, grill, dine, or entertain your guests!! The upstairs boasts 2 bedrooms plus a Primary Suite, complete with a walk-in closet, remote controlled gas fireplace and private full bath with Jacuzzi tub. There is a Bonus Room above the garage which is currently being utilized as a playroom, but could easily be a 4th bedroom. *Formal Dining Room *Newer Floors 1st & 2nd Level (2016) *Rear Vinyl Fence (2016) *Kitchen Appliances (2016) *All Window Treatments Convey *Play Yard Conveys *Oversized Garage with Workshop Area, Cabinets & Table *2 Gas Fireplaces w/Mantles *TONS of Storage Room in Basement ..... Check out all this property has to offer!!!
Last Agent to Sell the Property
Berkshire Hathaway HomeServices Homesale Realty License #RS220396L Listed on: 05/21/2021

Home Details
Home Type
- Single Family
Est. Annual Taxes
- $5,871
Year Built
- Built in 2005
Lot Details
- 0.49 Acre Lot
- Back Yard Fenced
- Corner Lot
- Level Lot
- Property is in very good condition
- Property is zoned RS
Parking
- 2 Car Direct Access Garage
- Oversized Parking
- Front Facing Garage
- Driveway
Home Design
- Colonial Architecture
- Poured Concrete
- Shingle Roof
- Asphalt Roof
- Vinyl Siding
- Stick Built Home
Interior Spaces
- Property has 2 Levels
- Ceiling Fan
- Recessed Lighting
- 2 Fireplaces
- Fireplace Mantel
- Gas Fireplace
- Insulated Windows
- Window Treatments
- Family Room Off Kitchen
- Dining Room
- Bonus Room
- Attic
Kitchen
- Electric Oven or Range
- <<builtInMicrowave>>
- Dishwasher
- Kitchen Island
- Upgraded Countertops
Flooring
- Carpet
- Laminate
Bedrooms and Bathrooms
- 3 Bedrooms
- En-Suite Primary Bedroom
- En-Suite Bathroom
- Walk-In Closet
- Soaking Tub
- Walk-in Shower
Laundry
- Laundry Room
- Laundry on main level
Unfinished Basement
- Basement Fills Entire Space Under The House
- Basement Windows
Outdoor Features
- Patio
- Playground
Utilities
- Forced Air Heating and Cooling System
- Natural Gas Water Heater
Community Details
- No Home Owners Association
- Murren Manor Subdivision
Listing and Financial Details
- Tax Lot L-0010
- Assessor Parcel Number 08012-0163---000
Ownership History
Purchase Details
Home Financials for this Owner
Home Financials are based on the most recent Mortgage that was taken out on this home.Purchase Details
Purchase Details
Home Financials for this Owner
Home Financials are based on the most recent Mortgage that was taken out on this home.Purchase Details
Similar Homes in Hanover, PA
Home Values in the Area
Average Home Value in this Area
Purchase History
| Date | Type | Sale Price | Title Company |
|---|---|---|---|
| Deed | $364,900 | None Available | |
| Interfamily Deed Transfer | -- | None Available | |
| Deed | $259,900 | Attorney | |
| Deed | $269,400 | -- |
Mortgage History
| Date | Status | Loan Amount | Loan Type |
|---|---|---|---|
| Open | $346,655 | New Conventional | |
| Previous Owner | $255,192 | FHA | |
| Previous Owner | $298,173 | New Conventional | |
| Previous Owner | $300,000 | New Conventional | |
| Previous Owner | $238,000 | New Conventional | |
| Previous Owner | $59,000 | Credit Line Revolving |
Property History
| Date | Event | Price | Change | Sq Ft Price |
|---|---|---|---|---|
| 07/22/2021 07/22/21 | Sold | $364,900 | +4.4% | $149 / Sq Ft |
| 05/22/2021 05/22/21 | Pending | -- | -- | -- |
| 05/21/2021 05/21/21 | For Sale | $349,500 | +34.5% | $143 / Sq Ft |
| 03/14/2016 03/14/16 | Sold | $259,900 | -7.1% | $105 / Sq Ft |
| 01/29/2016 01/29/16 | Pending | -- | -- | -- |
| 10/19/2015 10/19/15 | For Sale | $279,900 | -- | $113 / Sq Ft |
Tax History Compared to Growth
Tax History
| Year | Tax Paid | Tax Assessment Tax Assessment Total Assessment is a certain percentage of the fair market value that is determined by local assessors to be the total taxable value of land and additions on the property. | Land | Improvement |
|---|---|---|---|---|
| 2025 | $6,995 | $292,100 | $63,300 | $228,800 |
| 2024 | $6,461 | $292,100 | $63,300 | $228,800 |
| 2023 | $6,222 | $292,100 | $63,300 | $228,800 |
| 2022 | $6,026 | $291,800 | $63,300 | $228,500 |
| 2021 | $5,871 | $291,800 | $63,300 | $228,500 |
| 2020 | $5,880 | $291,800 | $63,300 | $228,500 |
| 2019 | $4,631 | $291,800 | $63,300 | $228,500 |
| 2018 | $5,498 | $291,800 | $63,300 | $228,500 |
| 2017 | $5,271 | $291,800 | $63,300 | $228,500 |
| 2016 | -- | $292,500 | $63,300 | $229,200 |
| 2015 | -- | $292,500 | $63,300 | $229,200 |
| 2014 | -- | $292,500 | $63,300 | $229,200 |
Agents Affiliated with this Home
-
Tom Coyne

Seller's Agent in 2021
Tom Coyne
Berkshire Hathaway HomeServices Homesale Realty
(717) 471-8524
61 Total Sales
-
Chrissie Barrick

Seller Co-Listing Agent in 2021
Chrissie Barrick
Berkshire Hathaway HomeServices Homesale Realty
(717) 451-3850
226 Total Sales
-
Lukas DelVuo

Buyer's Agent in 2021
Lukas DelVuo
Keller Williams Keystone Realty
(443) 643-5725
93 Total Sales
-
G
Seller's Agent in 2016
Gloria Harbold
New Beginnings Realty Services
-
Lisa Hitchen

Buyer's Agent in 2016
Lisa Hitchen
EXP Realty, LLC
(717) 487-7085
26 Total Sales
Map
Source: Bright MLS
MLS Number: PAAD116182
APN: 08-012-0163-000
- 161 St Michaels Way Unit 45
- 5694 Hanover Rd
- 25 Eagle Ln
- 129 Flint Dr Unit 60
- 113 Flint Dr
- 116 Flint Dr
- 11 Flint Dr
- 108 Flint Dr
- 65 Flint Dr
- 27 Red Stone Ln Unit 70
- 87 Eagle Ln Unit 5
- 24 Red Stone Ln
- 54 Flint Dr Unit 50
- 40 Red Stone Ln
- 25 Buckskin Dr Unit 73
- 165 Sherry Dr Unit 12
- 43 Oak Crest Ct
- 19 Saint Josephs Ln Unit 4
- 17 Buckskin Dr
- 160 N 2nd St
