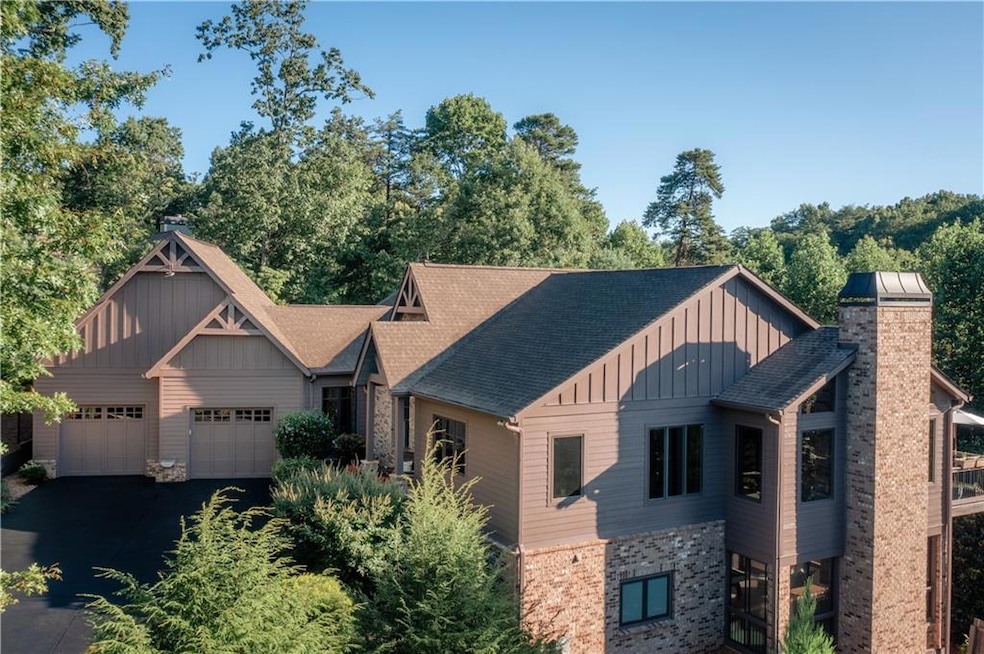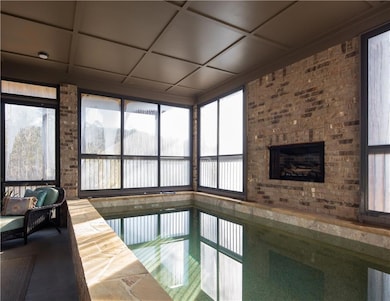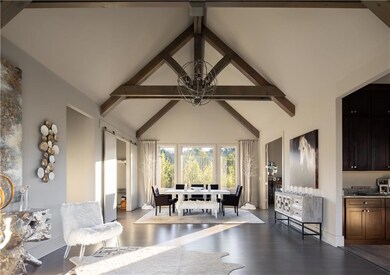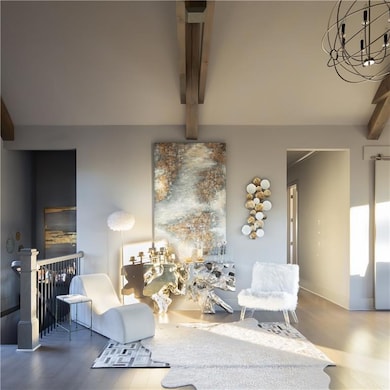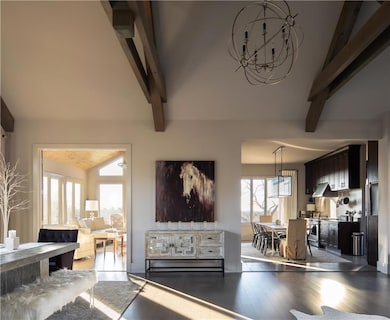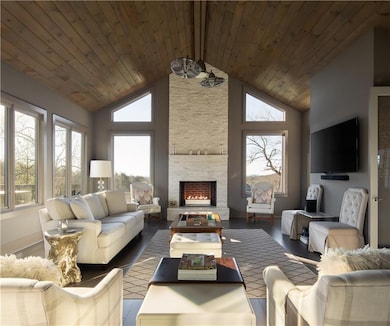98 Bobcat Ridge Dr Big Canoe, GA 30143
Estimated payment $8,266/month
Highlights
- Community Beach Access
- Golf Course Community
- Heated Indoor Pool
- Robinson Elementary School Rated 9+
- Fitness Center
- Open-Concept Dining Room
About This Home
Featured in the 2018 BIG CANOE TOUR OF HOMES, this custom craftsman Chris Vann home spotlights a RARE GEM of a 6600 gallon HEATED SALTWATER ENDLESS INDOOR FITNESS POOL making it one of the most unique finds in Wildcat and all of Big Canoe! Swim endlessly/enjoy water therapy daily, solo or with friends and family, during winter months staying warm fireside within the expansive terrace level 3 season room. Seller just installed the newest pool tech a week before Thanksgiving: Aqualink 3.0 antenna/board/CPU for easy smartphone-web adjustment of settings from anywhere to benefit new owner. LOCATION LOCATION LOCATION! Hike-Out your front door to miles of Wildcat Red & Blue Loop paved trail intersection only minutes to the dog park and outdoor fitness area. This home was intelligently designed to awaken natural light at every turn for both comfort and elegance. It is just minutes to the North Gate & Wildcat Pool for ultimate convenience and many of the furnishings convey! A spectacular cathedral ceiling entrance, accented by solid wood exposed beams, invites you to explore the open-concept main living level perfect for entertaining. The sun-filled family gathering room featuring a stunning floor to ceiling gas fireplace is a cozy setting for friends and family. A custom European concept dine-in kitchen with Restoration Hardware lighting, and unique sous chef hidden Butler’s prep and presentation pantry, both flow with leading lines to the mountain views. The main-level primary suite features a spa-like master bath with Calacatta Italian Mint Marble, a luxurious tiled rain shower, and an oversized custom dressing area. A second master-like suite on the terrace level provides added flexibility for short or long term guests. The 3rd spacious guest bedroom and bath spotlights a sitting area, dual sinks and this bath was designed to double as a pool bath. 4th bedroom on main makes a perfect office, small guest or nursery. Premium features include PELLA WINDOWS & screens, 10'+ ceilings with 8’ solid doors on both main and terrace levels, oversized 2-car garage with upgraded epoxy flooring and EV Charging area, 7+ inch straight line solid baseboards & crown molding, mature landscaping designed by a master gardener with side tea garden, sun-filled gently sloped backyard with a 6 bed garden, spray foam insulation for energy efficiency, 2 fireplaces, game room and outdoor billiards. GATED Big Canoe offers three lakes for boating, swimming and fishing, a recent clubhouse renovation completed, marina area, golf, state-of-the-art fitness center with wellness spa, tennis, pickle-ball, abundant hiking trails, indoor and outdoor swimming pools, sauna and multiple inside the gates dining options. This nature community offers hundreds of clubs to be as social as you would like to be while adventure seekers find endless opportunities. Atlanta and Avalon-Alpharetta city options are still within reach! Buyer to verify all information and dimensions deemed important.
Home Details
Home Type
- Single Family
Est. Annual Taxes
- $5,941
Year Built
- Built in 2014
Lot Details
- 1.07 Acre Lot
- Property fronts a private road
- Private Entrance
- Cleared Lot
- Private Yard
- Garden
- Back and Front Yard
HOA Fees
- $400 per month
Parking
- 2 Car Attached Garage
- Front Facing Garage
- Garage Door Opener
- Driveway Level
Property Views
- Woods
- Mountain
Home Design
- Craftsman Architecture
- Contemporary Architecture
- Slab Foundation
- Frame Construction
- Spray Foam Insulation
- Shingle Roof
- HardiePlank Type
Interior Spaces
- 4,232 Sq Ft Home
- 2-Story Property
- Central Vacuum
- Crown Molding
- Beamed Ceilings
- Cathedral Ceiling
- Ceiling Fan
- Recessed Lighting
- Free Standing Fireplace
- Gas Log Fireplace
- Double Pane Windows
- ENERGY STAR Qualified Windows
- Wood Frame Window
- Entrance Foyer
- Family Room
- Living Room with Fireplace
- 2 Fireplaces
- Open-Concept Dining Room
- Computer Room
- Game Room
- Sun or Florida Room
- Finished Basement
- Exterior Basement Entry
Kitchen
- Open to Family Room
- Eat-In Kitchen
- Butlers Pantry
- Self-Cleaning Oven
- Gas Cooktop
- Range Hood
- Microwave
- Dishwasher
- ENERGY STAR Qualified Appliances
- Stone Countertops
- Wood Stained Kitchen Cabinets
Flooring
- Wood
- Ceramic Tile
Bedrooms and Bathrooms
- 4 Bedrooms | 2 Main Level Bedrooms
- Primary Bedroom on Main
- Double Master Bedroom
- Walk-In Closet
- Dual Vanity Sinks in Primary Bathroom
- Shower Only
Laundry
- Laundry Room
- Laundry on main level
- Dryer
- Washer
- 220 Volts In Laundry
Home Security
- Security Gate
- Carbon Monoxide Detectors
- Fire and Smoke Detector
Eco-Friendly Details
- Energy-Efficient Insulation
Pool
- Heated Indoor Pool
- Heated In Ground Pool
- Gas Heated Pool
- Saltwater Pool
Outdoor Features
- Deck
- Covered Patio or Porch
- Rain Gutters
Schools
- Robinson Elementary School
- Dawson County Middle School
- Dawson County High School
Utilities
- Central Heating and Cooling System
- Air Source Heat Pump
- Heating System Uses Propane
- Underground Utilities
- 220 Volts in Garage
- 110 Volts
- Tankless Water Heater
- Gas Water Heater
- Septic Tank
- High Speed Internet
Listing and Financial Details
- Assessor Parcel Number 024D 058
Community Details
Overview
- $4,500 Initiation Fee
- Big Canoe Property Associa Association, Phone Number (706) 268-3346
- Big Canoe Subdivision
- Electric Vehicle Charging Station
Amenities
- Restaurant
- Clubhouse
Recreation
- RV or Boat Storage in Community
- Community Beach Access
- Marina
- Golf Course Community
- Tennis Courts
- Pickleball Courts
- Swim or tennis dues are optional
- Fitness Center
- Community Spa
- Fishing
- Dog Park
Security
- Security Guard
- Gated Community
Map
Home Values in the Area
Average Home Value in this Area
Tax History
| Year | Tax Paid | Tax Assessment Tax Assessment Total Assessment is a certain percentage of the fair market value that is determined by local assessors to be the total taxable value of land and additions on the property. | Land | Improvement |
|---|---|---|---|---|
| 2024 | $5,933 | $367,284 | $30,000 | $337,284 |
| 2023 | $5,941 | $360,564 | $30,000 | $330,564 |
| 2022 | $6,274 | $292,888 | $42,000 | $250,888 |
| 2021 | $5,711 | $252,408 | $42,000 | $210,408 |
| 2020 | $5,813 | $245,648 | $42,000 | $203,648 |
| 2019 | $2,240 | $199,968 | $39,999 | $159,969 |
| 2018 | $2,589 | $224,968 | $45,000 | $179,968 |
| 2017 | $2,478 | $186,558 | $26,000 | $160,558 |
| 2016 | $4,077 | $172,481 | $26,000 | $146,481 |
| 2015 | $2,785 | $112,844 | $26,000 | $86,844 |
| 2014 | $663 | $26,000 | $26,000 | $0 |
| 2013 | -- | $26,000 | $26,000 | $0 |
Property History
| Date | Event | Price | List to Sale | Price per Sq Ft | Prior Sale |
|---|---|---|---|---|---|
| 11/17/2025 11/17/25 | Price Changed | $1,400,000 | +0.7% | $331 / Sq Ft | |
| 10/09/2025 10/09/25 | Price Changed | $1,390,000 | -3.5% | $328 / Sq Ft | |
| 08/26/2025 08/26/25 | Price Changed | $1,440,000 | +1.1% | $340 / Sq Ft | |
| 07/02/2025 07/02/25 | For Sale | $1,425,000 | +112.7% | $337 / Sq Ft | |
| 06/07/2019 06/07/19 | Sold | $670,000 | -3.6% | $151 / Sq Ft | View Prior Sale |
| 05/19/2019 05/19/19 | Pending | -- | -- | -- | |
| 05/03/2019 05/03/19 | For Sale | $695,000 | -- | $157 / Sq Ft |
Purchase History
| Date | Type | Sale Price | Title Company |
|---|---|---|---|
| Warranty Deed | $670,000 | -- | |
| Warranty Deed | $75,000 | -- |
Source: First Multiple Listing Service (FMLS)
MLS Number: 7608088
APN: 024D-000-058-000
- 285 Bear Creek Dr
- 39 Bear Creek Dr
- 495 Bear Creek Dr
- 3285 Wood Poppy Dr
- 160 Bluestern Dr
- 442 Blazingstar Trail
- 199 Wood Poppy View
- 44 Sassafras Ridge
- 121 Sunuwa Way
- 3461 Wild Pansy Ridge
- 331 Bluestern Dr SE
- 46 Bee Balm Way
- 3356 Bee Balm Way
- 312 Wildcat Dr
- 133 Cliff Fern Point
- 838 Wildcat Trail
- 159 Cinnamon Fern Ln
- 68 Wood Fern Knoll
- 111 Wood Fern Knoll
- 3890 Steve Tate Hwy
- 1545 Dawson Petit Ridge Dr
- 1545 Petit Ridge Dr
- 343 Chastain Mill Rd
- 129 Softwood Ct
- 14 Frost Pine Cir
- 120 Rocky Stream Ct
- 937 Scenic Ln
- 361 Tower Dr
- 1025 Pickens St
- 15 N Rim Dr
- 340 Georgianna St
- 338 Georgianna St
- 1529 S 1529 S Main St Unit 3
- 1529 S 15-29 S Main St Unit 3 St Unit 3
- 17 Kane Dr
- 634 S Main St
- 160 Makers Way
- 47 W Sellers St Unit C
- 14 Pearl Chambers Dr
