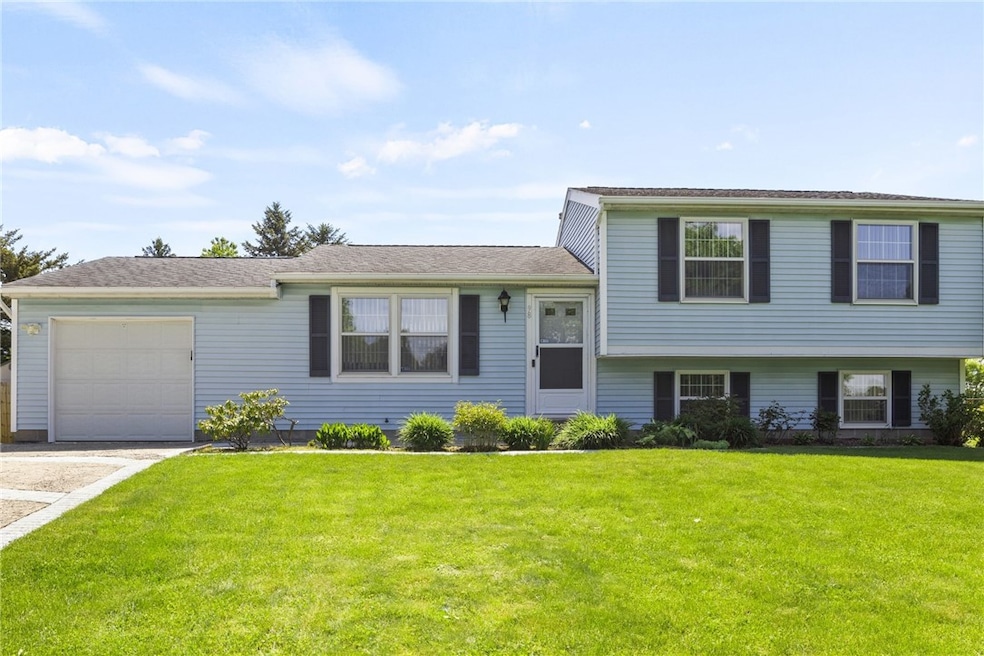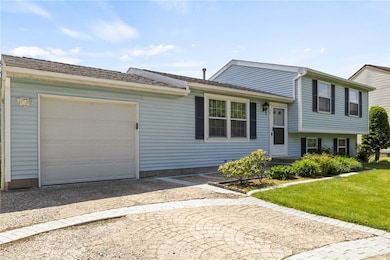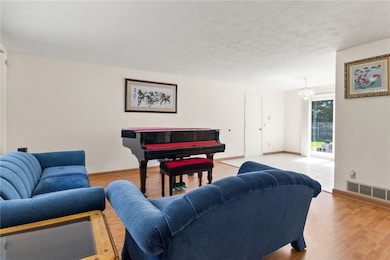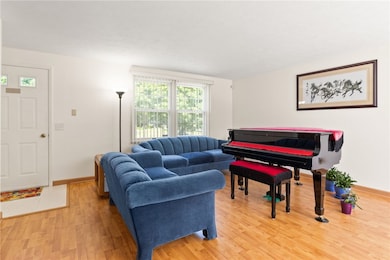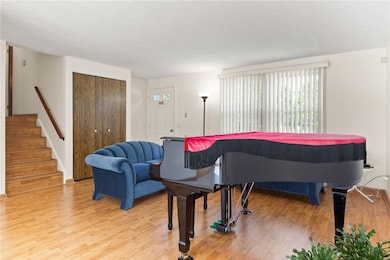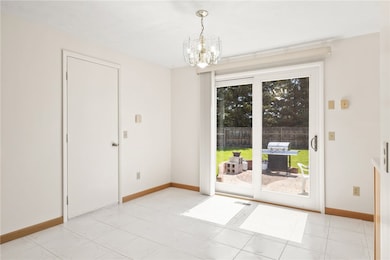
$225,000
- 3 Beds
- 1.5 Baths
- 1,320 Sq Ft
- 66 Dolman Dr
- Rochester, NY
This well-cared-for home offers a wonderful mix of modern updates and outdoor charm. Featuring durable vinyl siding and a roomy two-car garage, there's plenty of space for vehicles, storage, or hobbies. Inside, the home you'll find fresh paint, vinyl windows with custom window blinds that add a polished touch throughout the home. The updated kitchen shines with quartz countertops, plenty of
Corey Wild Keller Williams Realty Greater Rochester
