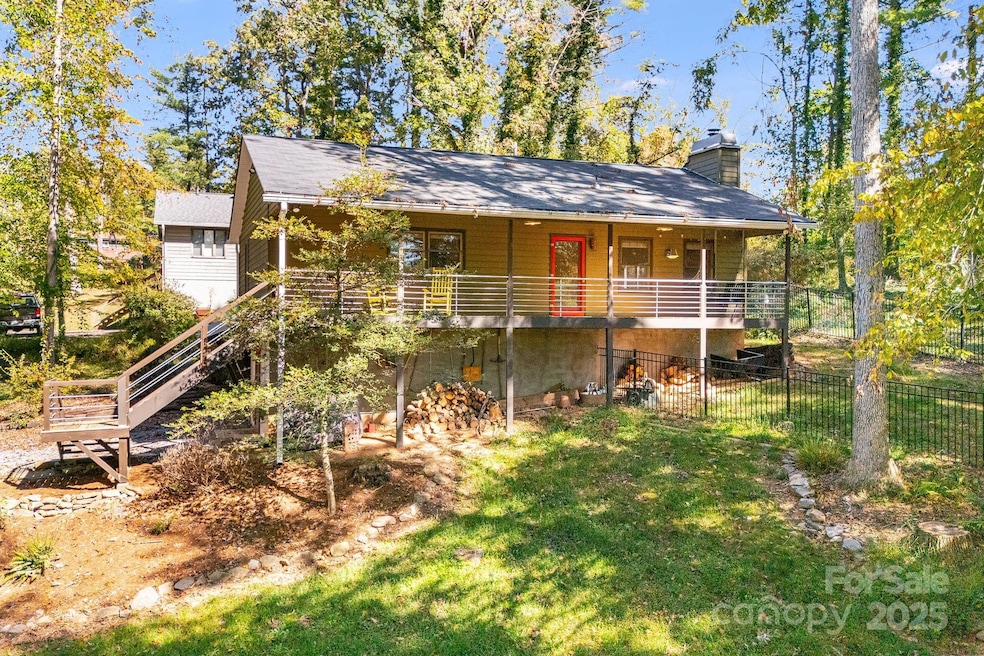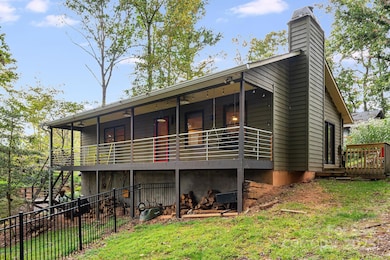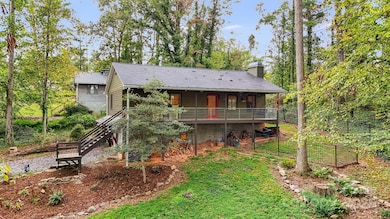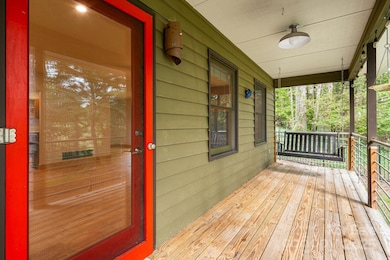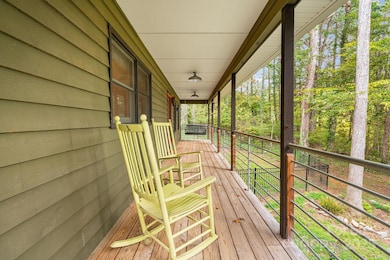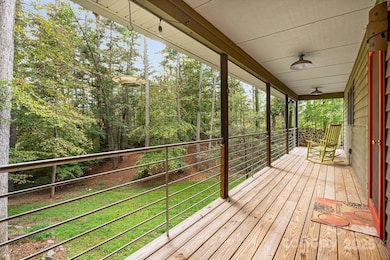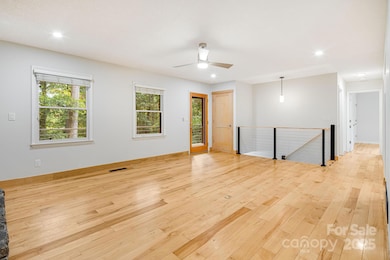98 Clarks Chapel Rd Weaverville, NC 28787
Estimated payment $2,608/month
Highlights
- Deck
- Wooded Lot
- No HOA
- North Buncombe Middle Rated A-
- Wood Flooring
- Covered Patio or Porch
About This Home
Tucked away on a spacious private wooded lot, this cozy and charming 3/2 home offers the perfect mix of peace, practicality, and convenience. Just minutes from Main Street Weaverville, the nearest interstate exit, and the new hospital coming to Weaverville in 2027, you’ll enjoy quick access to everything you need. Located outside city limits, the possibilities are endless—ideal as a primary residence, mountain getaway, or income-producing rental. The home has been meticulously maintained and thoughtfully updated with a new entry-level primary suite, new roof, new flooring and paint throughout, and modern appliances (most under 2 years old). A spacious garage and dedicated workshop area provide excellent space for hobbies, storage, or projects, and the property perfectly combines small-town charm with everyday convenience—less than 15 minutes to downtown Asheville.
Listing Agent
EXP Realty LLC Brokerage Email: william@pisgahpropertygroup.com License #330083 Listed on: 10/16/2025

Home Details
Home Type
- Single Family
Est. Annual Taxes
- $1,632
Year Built
- Built in 1991
Lot Details
- Back Yard Fenced
- Lot Has A Rolling Slope
- Wooded Lot
- Property is zoned RES 0-3 ACRES
Parking
- 1 Car Attached Garage
- Basement Garage
- Garage Door Opener
Home Design
- Architectural Shingle Roof
- Wood Siding
Interior Spaces
- 2-Story Property
- Fireplace
- Wood Flooring
- Partially Finished Basement
Kitchen
- Electric Oven
- Electric Range
- Dishwasher
Bedrooms and Bathrooms
- 2 Full Bathrooms
Laundry
- Laundry Room
- Laundry in Bathroom
- Washer and Dryer
Outdoor Features
- Deck
- Covered Patio or Porch
- Separate Outdoor Workshop
Schools
- North Windy Ridge Elementary School
- North Buncombe Middle School
- North Buncombe High School
Utilities
- Heat Pump System
- Electric Water Heater
- Septic Tank
- Cable TV Available
Community Details
- No Home Owners Association
Listing and Financial Details
- Assessor Parcel Number 974314745300000
Map
Home Values in the Area
Average Home Value in this Area
Tax History
| Year | Tax Paid | Tax Assessment Tax Assessment Total Assessment is a certain percentage of the fair market value that is determined by local assessors to be the total taxable value of land and additions on the property. | Land | Improvement |
|---|---|---|---|---|
| 2025 | $1,632 | $193,000 | $24,600 | $168,400 |
| 2024 | $1,632 | $254,900 | $39,600 | $215,300 |
| 2023 | $1,632 | $246,500 | $39,600 | $206,900 |
| 2022 | $1,468 | $246,500 | $0 | $0 |
| 2021 | $1,468 | $246,500 | $0 | $0 |
| 2020 | $1,205 | $185,700 | $0 | $0 |
| 2019 | $1,205 | $185,700 | $0 | $0 |
| 2018 | $1,205 | $185,700 | $0 | $0 |
| 2017 | $1,209 | $157,300 | $0 | $0 |
| 2016 | $1,126 | $157,300 | $0 | $0 |
| 2015 | $1,126 | $157,300 | $0 | $0 |
| 2014 | $1,126 | $157,300 | $0 | $0 |
Property History
| Date | Event | Price | List to Sale | Price per Sq Ft | Prior Sale |
|---|---|---|---|---|---|
| 10/29/2025 10/29/25 | Price Changed | $469,000 | -1.3% | $285 / Sq Ft | |
| 10/16/2025 10/16/25 | For Sale | $475,000 | +16.8% | $289 / Sq Ft | |
| 04/11/2023 04/11/23 | Sold | $406,800 | -0.8% | $254 / Sq Ft | View Prior Sale |
| 03/26/2023 03/26/23 | Pending | -- | -- | -- | |
| 03/24/2023 03/24/23 | For Sale | $409,900 | -- | $256 / Sq Ft |
Purchase History
| Date | Type | Sale Price | Title Company |
|---|---|---|---|
| Warranty Deed | $415,000 | None Listed On Document | |
| Warranty Deed | $135,000 | -- |
Mortgage History
| Date | Status | Loan Amount | Loan Type |
|---|---|---|---|
| Open | $461,931 | New Conventional | |
| Previous Owner | $105,000 | Unknown |
Source: Canopy MLS (Canopy Realtor® Association)
MLS Number: 4312490
APN: 9743-14-7453-00000
- 56 Tommy Ray Ridge Unit 7
- 99999 Ollie Weaver Rd
- 28 Yarrow Meadow Rd
- 10 Evening Shade Dr
- 74 Red Maple Dr
- 14 Red Maple Dr
- 90 Kentwood Dr
- 17 Sunset Dr
- 34 Leisure Ln
- 5 N Valley Dr
- 11 Clinton St
- 9999 Weaver Blvd
- 0000 Clinton St Unit 1 & 2
- 0000 Clinton St Unit 1
- 0000 Clinton St Unit 2
- 40 Doan Rd
- 0000 Perrion Ave Unit 18
- 99999 Greenridge Rd Unit 2
- 37 Moore St
- 115 Chapel Crossing Ln Unit 2
- 2 Monticello Village Dr Unit 302
- 900 Flat Creek Village Dr
- 105 Holston View Dr
- 61 Garrison Branch Rd
- 20 Weaver View Cir
- 34 East St
- 32 Wheeler Rd
- 29 Wheeler Rd
- 1070 Cider Mill Loop
- 48 Creekside View Dr
- 602 Highline Dr
- 101 Fox Grape Lp
- 24 Lamplighter Ln
- 25 Leisure Mountain Rd
- 50 Barnwood Dr
- 200 Baird Cove Rd
- 12 Laurel Terrace
- 166 Mundy Cove Rd
- 164 Mundy Cove Rd
- 10 Newbridge Pkwy
