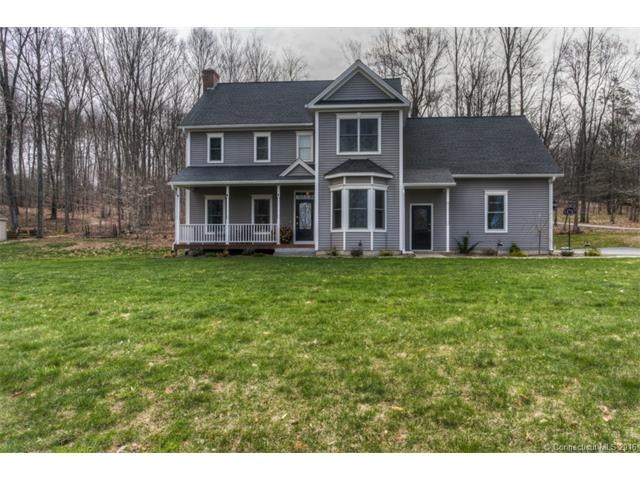
98 Comstock Trail East Hampton, CT 06424
Highlights
- 1.84 Acre Lot
- Deck
- Attic
- Colonial Architecture
- Partially Wooded Lot
- 1 Fireplace
About This Home
As of June 2016Stunning home on picturesque lot in neighborhood setting. Open & airy floor plan. Eat-in Kitchen w/granite counters, tile backsplash, stainless steel appliances, island, & built in wine fridge. Formal Dining room. Living room w/fireplace. 1st floor mudroom area. Master suite w/full bath, double sinks & jacuzzi. Central Air, Neutral Decor, Trex Deck. This home is sure to please!
Last Agent to Sell the Property
Dana Flanagan
William Pitt Sotheby's Int'l License #RES.0766217 Listed on: 04/28/2015

Home Details
Home Type
- Single Family
Est. Annual Taxes
- $6,975
Year Built
- Built in 2003
Lot Details
- 1.84 Acre Lot
- Partially Wooded Lot
- Garden
Home Design
- Colonial Architecture
- Vinyl Siding
Interior Spaces
- 2,426 Sq Ft Home
- 1 Fireplace
- Basement Fills Entire Space Under The House
- Storage In Attic
- Home Security System
Kitchen
- Oven or Range
- Range Hood
- Dishwasher
Bedrooms and Bathrooms
- 4 Bedrooms
Laundry
- Dryer
- Washer
Parking
- 2 Car Attached Garage
- Parking Deck
- Automatic Garage Door Opener
- Driveway
Outdoor Features
- Deck
Schools
- Memorial Elementary School
- East Hampton High School
Utilities
- Central Air
- Heating System Uses Oil
- Heating System Uses Oil Above Ground
- Underground Utilities
- Private Company Owned Well
- Oil Water Heater
- Cable TV Available
Community Details
- No Home Owners Association
Ownership History
Purchase Details
Home Financials for this Owner
Home Financials are based on the most recent Mortgage that was taken out on this home.Purchase Details
Home Financials for this Owner
Home Financials are based on the most recent Mortgage that was taken out on this home.Purchase Details
Similar Homes in East Hampton, CT
Home Values in the Area
Average Home Value in this Area
Purchase History
| Date | Type | Sale Price | Title Company |
|---|---|---|---|
| Deed | -- | -- | |
| Warranty Deed | $347,000 | -- | |
| Warranty Deed | $347,000 | -- | |
| Warranty Deed | $392,860 | -- | |
| Warranty Deed | $392,860 | -- |
Mortgage History
| Date | Status | Loan Amount | Loan Type |
|---|---|---|---|
| Open | $80,304 | VA | |
| Closed | $54,500 | Credit Line Revolving | |
| Open | $318,938 | VA | |
| Closed | $318,938 | No Value Available | |
| Closed | -- | No Value Available |
Property History
| Date | Event | Price | Change | Sq Ft Price |
|---|---|---|---|---|
| 06/17/2016 06/17/16 | Sold | $350,000 | -4.1% | $144 / Sq Ft |
| 03/31/2016 03/31/16 | Pending | -- | -- | -- |
| 02/25/2016 02/25/16 | For Sale | $364,900 | +3.7% | $150 / Sq Ft |
| 07/17/2015 07/17/15 | Sold | $352,000 | -1.9% | $145 / Sq Ft |
| 05/14/2015 05/14/15 | Pending | -- | -- | -- |
| 04/28/2015 04/28/15 | For Sale | $359,000 | -- | $148 / Sq Ft |
Tax History Compared to Growth
Tax History
| Year | Tax Paid | Tax Assessment Tax Assessment Total Assessment is a certain percentage of the fair market value that is determined by local assessors to be the total taxable value of land and additions on the property. | Land | Improvement |
|---|---|---|---|---|
| 2025 | $9,393 | $236,540 | $69,040 | $167,500 |
| 2024 | $8,998 | $236,540 | $69,040 | $167,500 |
| 2023 | $8,530 | $236,540 | $69,040 | $167,500 |
| 2022 | $8,198 | $236,540 | $69,040 | $167,500 |
| 2021 | $8,168 | $236,540 | $69,040 | $167,500 |
| 2020 | $8,167 | $246,450 | $69,040 | $177,410 |
| 2019 | $7,731 | $233,270 | $69,040 | $164,230 |
| 2018 | $7,306 | $233,270 | $69,040 | $164,230 |
| 2017 | $7,306 | $233,270 | $69,040 | $164,230 |
| 2016 | $6,867 | $233,270 | $69,040 | $164,230 |
| 2015 | $7,139 | $257,000 | $90,090 | $166,910 |
| 2014 | -- | $257,000 | $90,090 | $166,910 |
Agents Affiliated with this Home
-
D
Seller's Agent in 2016
Dana Flanagan
William Pitt
-
Shelly Cumpstone

Buyer's Agent in 2015
Shelly Cumpstone
Coldwell Banker Realty
(860) 391-2747
2 in this area
137 Total Sales
Map
Source: SmartMLS
MLS Number: G10039503
APN: EHAM-000037-000095-000005-000035
- 35 Comstock Trail
- 25 Comstock Trail
- 80 Sillimanville Rd
- 93 Bigelow Rd
- 196 Pickerel Lake Rd
- 213 Lakeview Dr
- 10 Cherry Swamp Rd
- 129 Clark Gates Rd
- 145 Lakeview Dr
- 119 Colchester Ave
- 154 Falls Rd
- 660 Westchester Rd
- 72 Falls Bashan Rd
- 4 Huntington Dr
- 16 Jacobson Farm Rd
- 26 Plains Rd
- Lot 4 Collie Brook Rd
- 21 Plains Rd
- 289 Young St
- 597 Westchester Rd
