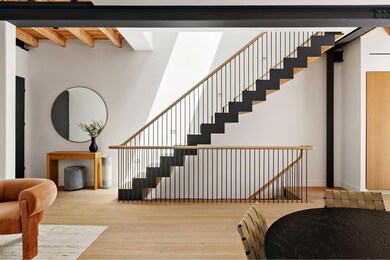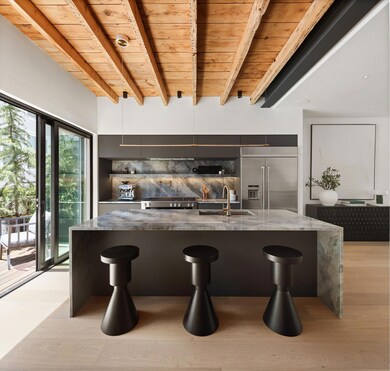98 Conselyea St Brooklyn, NY 11211
Williamsburg NeighborhoodEstimated payment $24,118/month
Highlights
- Deck
- 2-minute walk to Lorimer Street (L Line)
- Steam Shower
- P.S. 132 The Conselyea School Rated A-
- 1 Fireplace
- 3-minute walk to Badame Sessa Memorial Square
About This Home
This fully gut-renovated custom townhouse on a quiet, tree-lined street in Williamsburg blends historic charm with modern, high-end finishes throughout. The home features exposed 100-year-old beams alongside structural steel, true floating floors for superior soundproofing, and wide plank smoked white oak flooring imported from Europe. Smart-home wired with CAT 6, central air, integrated sound and camera systems, and a whole-house water filtration system--every detail has been thoughtfully designed for comfort and performance.
The main level is perfect for entertaining, featuring an open-concept living room, dining area, and chef's kitchen-all flooded with light from oversized windows and remote-controlled skylights. The kitchen is outfitted with Miele appliances, a touch faucet, oversized storage cabinets, and sleek custom cabinetry. This floor also includes a striking wood-burning fireplace, integrated LED lighting, and direct access to a spacious wood deck and large backyard with raised garden beds, outdoor power and water connections, and a detached gym/studio/home office. The separate backyard building has heated polished concrete floors.
Upstairs, the primary suite offers a tranquil retreat with a large walk-in closet and spa-style bathroom featuring a skylight, double steam shower, and radiant heated floors. Two additional guest bedrooms and a full bathroom complete this floor, all with soaring 10" ceilings and 8" solid doors for a dramatic yet comfortable feel. At the top of the stairs, a bright skylight brings even more light to this floor.
On the ground level, you'll find a beautifully finished 2-bedroom, 1-bath apartment with its own entrance, a full kitchen and living area, and access to a private patio from both bedrooms. This space is ideal for use as a rental as it has separate access from the main living spaces, guest suite, or part of a larger single-family layout, as it also has optional interior access to the main home. Finished to the same high standard as the rest of the property, it's a rare opportunity for flexibility and investment.
The home also includes a finished basement with polished concrete floors and laundry, prime to be used as recreation space or additional storage. With every square inch designed for performance and aesthetics, this is truly Williamsburg's most unique and move-in ready townhome.
Property Details
Home Type
- Multi-Family
Est. Annual Taxes
- $5,052
Year Built
- Built in 1901
Lot Details
- 2,000 Sq Ft Lot
- Lot Dimensions are 100.00x20.00
Home Design
- Entry on the 1st floor
Interior Spaces
- 3,400 Sq Ft Home
- 2-Story Property
- 1 Fireplace
- Basement
Bedrooms and Bathrooms
- 5 Bedrooms
- Steam Shower
Laundry
- Laundry in unit
- Washer Dryer Allowed
- Washer Hookup
Outdoor Features
- Deck
- Patio
Utilities
- Central Air
Community Details
- 2 Units
- Williamsburg Subdivision
Listing and Financial Details
- Legal Lot and Block 0010 / 02758
Map
Home Values in the Area
Average Home Value in this Area
Tax History
| Year | Tax Paid | Tax Assessment Tax Assessment Total Assessment is a certain percentage of the fair market value that is determined by local assessors to be the total taxable value of land and additions on the property. | Land | Improvement |
|---|---|---|---|---|
| 2025 | $5,008 | $160,920 | $22,860 | $138,060 |
| 2024 | $5,008 | $153,840 | $22,860 | $130,980 |
| 2023 | $4,780 | $139,560 | $22,860 | $116,700 |
| 2022 | $4,434 | $152,940 | $22,860 | $130,080 |
| 2021 | $4,410 | $155,400 | $22,860 | $132,540 |
| 2020 | $2,192 | $128,040 | $22,860 | $105,180 |
| 2019 | $4,347 | $128,040 | $22,860 | $105,180 |
| 2018 | $3,999 | $19,615 | $3,998 | $15,617 |
| 2017 | $3,773 | $18,511 | $3,558 | $14,953 |
| 2016 | $3,491 | $17,464 | $4,037 | $13,427 |
| 2015 | $490 | $17,464 | $6,050 | $11,414 |
| 2014 | $490 | $17,317 | $5,960 | $11,357 |
Property History
| Date | Event | Price | List to Sale | Price per Sq Ft |
|---|---|---|---|---|
| 10/20/2025 10/20/25 | Price Changed | $4,600,000 | -3.2% | $1,353 / Sq Ft |
| 10/02/2025 10/02/25 | For Sale | $4,750,000 | 0.0% | $1,397 / Sq Ft |
| 09/30/2025 09/30/25 | Off Market | $4,750,000 | -- | -- |
| 05/15/2025 05/15/25 | For Sale | $4,750,000 | -- | $1,397 / Sq Ft |
Purchase History
| Date | Type | Sale Price | Title Company |
|---|---|---|---|
| Deed | $1,750,000 | -- |
Mortgage History
| Date | Status | Loan Amount | Loan Type |
|---|---|---|---|
| Previous Owner | $1,400,000 | Purchase Money Mortgage |
Source: Real Estate Board of New York (REBNY)
MLS Number: RLS20024175
APN: 02758-0010
- 317 Manhattan Ave
- 109 Devoe St Unit PH
- 109 Devoe St Unit 4
- 109 Devoe St Unit 3
- 63 Conselyea St Unit A4
- 61 Conselyea St Unit A2
- 141 Conselyea St
- 74 Jackson St Unit 4
- 59 Devoe St
- 139 Skillman Ave Unit 4-B
- 139 Skillman Ave Unit 5-C
- 605 Lorimer St Unit 3-R
- 605 Lorimer St Unit 4-R
- 605 Lorimer St Unit 4-F
- 605 Lorimer St Unit 3-F
- 605 Lorimer St Unit 2-F
- 357 Leonard St Unit 2-A
- 357 Leonard St Unit GARDEN
- 636 Lorimer St Unit 3
- 636 Lorimer St Unit 1
- 583 Lorimer St Unit ID1013674P
- 583 Lorimer St Unit ID1013673P
- 323 Graham Ave Unit FL2-ID1021977P
- 323 Graham Ave Unit FL3-ID1021982P
- 280 Meeker Ave Unit FL2-ID1958
- 280 Meeker Ave Unit 503
- 84 Withers St
- 516 Lorimer St Unit FL2-ID797
- 16 Conselyea St Unit 3
- 16 Conselyea St Unit 2
- 249 Manhattan Ave
- 57 Withers St Unit ID1461434P
- 154 Powers St
- 520 Union Ave Unit FL2-ID1679
- 193 Withers St Unit 2
- 535 Union Ave Unit FL5-ID1734
- 454 Lorimer St Unit COMMERCIAL
- 74 Maujer St Unit GC
- 308 N 7th St Unit 11
- 308 N 7th St Unit 10
Ask me questions while you tour the home.







