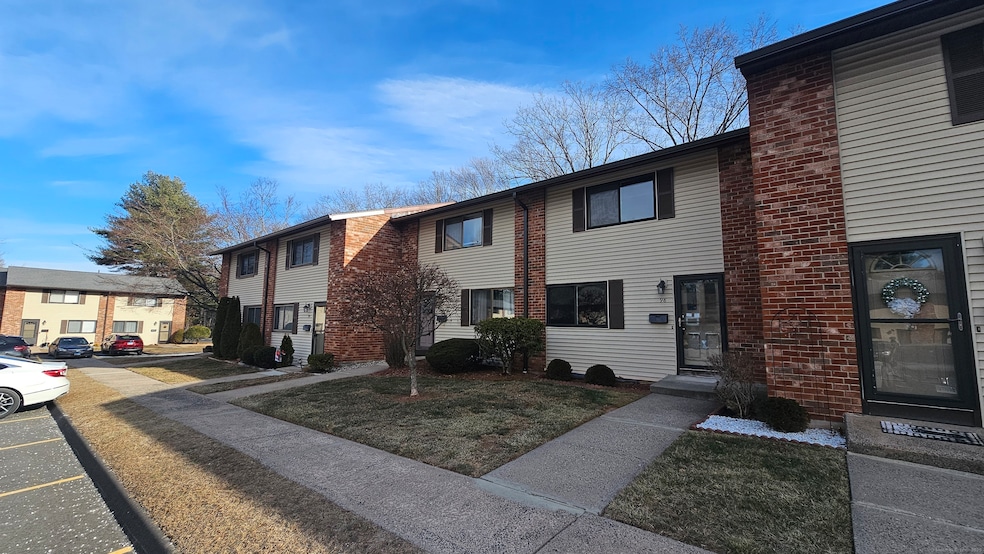
98 Coronado Dr Newington, CT 06111
Highlights
- In Ground Pool
- Guest Parking
- Central Air
- Cul-De-Sac
About This Home
As of April 2025Discover this spacious 1,320 sq. ft. townhouse-style condo in a quiet, well-maintained complex with an inground pool for residents to enjoy. Featuring 2 large bedrooms on the second floor and 1.1 baths, this unit offers a fantastic layout with a generously sized living room perfect for relaxation or entertaining. The eat-in kitchen has a slider leading to a private rear patio, providing a great space for outdoor dining or unwinding. While the property is dated, it presents an amazing opportunity to add value with your personal updates. The basement was previously finished, offering the potential to transform it back into additional living space, whether as a home office, recreation room, or extra storage. Conveniently located near restaurants, shopping, and gas stations, this home combines comfort with accessibility.
Property Details
Home Type
- Condominium
Est. Annual Taxes
- $3,783
Year Built
- Built in 1972
HOA Fees
- $300 Monthly HOA Fees
Home Design
- Frame Construction
- Vinyl Siding
Interior Spaces
- 1,320 Sq Ft Home
- Unfinished Basement
- Basement Fills Entire Space Under The House
Kitchen
- Oven or Range
- Dishwasher
Bedrooms and Bathrooms
- 2 Bedrooms
Parking
- 2 Parking Spaces
- Guest Parking
- Visitor Parking
Schools
- Newington High School
Additional Features
- In Ground Pool
- Cul-De-Sac
- Central Air
Listing and Financial Details
- Assessor Parcel Number 662934
Community Details
Overview
- Association fees include grounds maintenance, trash pickup, snow removal, water, property management, pool service
- 120 Units
Recreation
- Community Pool
Pet Policy
- Pets Allowed
Ownership History
Purchase Details
Home Financials for this Owner
Home Financials are based on the most recent Mortgage that was taken out on this home.Purchase Details
Home Financials for this Owner
Home Financials are based on the most recent Mortgage that was taken out on this home.Purchase Details
Purchase Details
Home Financials for this Owner
Home Financials are based on the most recent Mortgage that was taken out on this home.Similar Homes in Newington, CT
Home Values in the Area
Average Home Value in this Area
Purchase History
| Date | Type | Sale Price | Title Company |
|---|---|---|---|
| Warranty Deed | $259,900 | None Available | |
| Warranty Deed | $259,900 | None Available | |
| Warranty Deed | $180,000 | None Available | |
| Warranty Deed | $180,000 | None Available | |
| Commissioners Deed | $240,500 | None Available | |
| Commissioners Deed | $240,500 | None Available | |
| Warranty Deed | $160,000 | -- | |
| Warranty Deed | $160,000 | -- |
Mortgage History
| Date | Status | Loan Amount | Loan Type |
|---|---|---|---|
| Open | $220,915 | Purchase Money Mortgage | |
| Closed | $220,915 | Purchase Money Mortgage | |
| Previous Owner | $171,000 | Stand Alone Refi Refinance Of Original Loan | |
| Previous Owner | $128,000 | No Value Available | |
| Previous Owner | $32,000 | No Value Available |
Property History
| Date | Event | Price | Change | Sq Ft Price |
|---|---|---|---|---|
| 04/29/2025 04/29/25 | Sold | $259,900 | 0.0% | $151 / Sq Ft |
| 03/28/2025 03/28/25 | For Sale | $259,900 | +44.4% | $151 / Sq Ft |
| 02/26/2025 02/26/25 | Sold | $180,000 | -7.7% | $136 / Sq Ft |
| 01/24/2025 01/24/25 | Pending | -- | -- | -- |
| 01/16/2025 01/16/25 | For Sale | $195,000 | -- | $148 / Sq Ft |
Tax History Compared to Growth
Tax History
| Year | Tax Paid | Tax Assessment Tax Assessment Total Assessment is a certain percentage of the fair market value that is determined by local assessors to be the total taxable value of land and additions on the property. | Land | Improvement |
|---|---|---|---|---|
| 2024 | $3,783 | $95,370 | $0 | $95,370 |
| 2023 | $3,658 | $95,370 | $0 | $95,370 |
| 2022 | $3,671 | $95,370 | $0 | $95,370 |
| 2021 | $3,701 | $95,370 | $0 | $95,370 |
| 2020 | $3,851 | $98,050 | $0 | $98,050 |
| 2019 | $3,868 | $98,050 | $0 | $98,050 |
| 2018 | $3,775 | $98,050 | $0 | $98,050 |
| 2017 | $3,588 | $98,050 | $0 | $98,050 |
| 2016 | $3,505 | $98,050 | $0 | $98,050 |
| 2014 | $3,445 | $99,070 | $0 | $99,070 |
Agents Affiliated with this Home
-
V
Seller's Agent in 2025
Vincent Engingro
William Raveis Real Estate
-
J
Seller's Agent in 2025
Jolanta Rojek
eXp Realty
-
P
Seller Co-Listing Agent in 2025
Paul Cranick
eXp Realty
-
J
Buyer's Agent in 2025
Jesse Wylie
Berkshire Hathaway Home Services
Map
Source: SmartMLS
MLS Number: 24067758
APN: NEWI-000026-000063-000000-H000137-380
- 53 Puritan Ln
- 212 Church St
- 660/674 Church Rear St
- 260 Richard St Unit 3
- 81 Edward St
- 201 Orchard Ave
- 47 Pebble Dr
- 292 Tremont St
- 158 Webster Ct
- 91 Webster Ct
- 11 Adam Dr
- 3 Mallard Ln Unit 3
- 34 Cortland Way Unit 34
- 2990 Berlin Turnpike
- 42 Harvest Ct Unit 42
- 2950 Berlin Turnpike
- 80 Harvest Ct Unit 80
- 263 New Britain Ave
- 256 Marlborough St
- 17 Mead St Unit C
