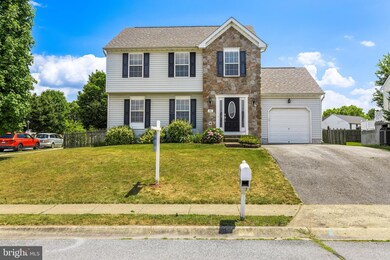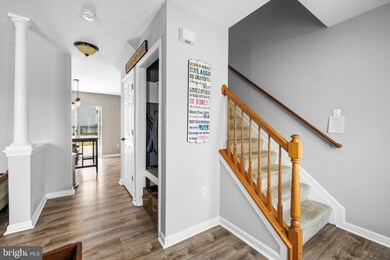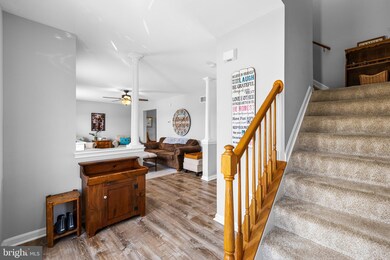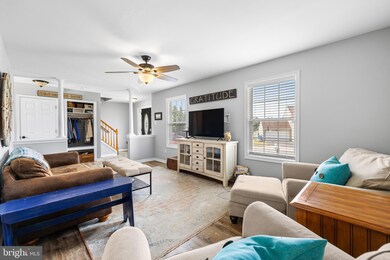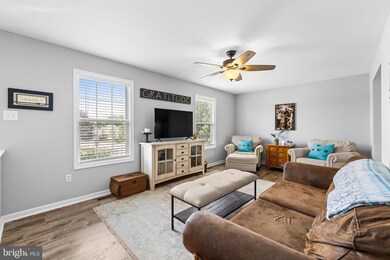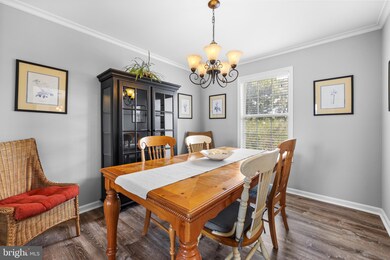
98 Crimson Ave Taneytown, MD 21787
Highlights
- Colonial Architecture
- Corner Lot
- Wood Frame Window
- Deck
- Breakfast Area or Nook
- 4-minute walk to Wisconsin Park
About This Home
As of July 2025Welcome home! Nestled on a large corner lot, this property has been meticulously maintained and boasts comfort, style, and functionality. With four bedrooms, 2.5 bathrooms, and many desirable features, this residence is comfortable, welcoming, and a great place to call home. The kitchen features ample cabinetry and stainless steel appliances. Natural light floods the space through the sliding glass doors, enhancing the warm ambiance and inviting atmosphere. Upstairs, you'll find four well-sized bedrooms, each offering generous closet space. The primary suite is at the end of the hall, complete with a private en-suite bathroom and a large walk-in closet. Outside, the fenced-in yard provides privacy and security, creating an ideal setting for outdoor activities. It even has a large deck for you to make your own. Additional highlights include a single-car garage for convenient parking and storage and refinished bathrooms. Plus, with the roof replaced in 2022, you can enjoy peace of mind knowing that this home has been carefully looked after. The home also features a partially finished basement, where you'll find all your utilities, a washer and dryer, a water softener, ample space for storage, and a family room area. Located in a desirable neighborhood with easy access to schools, parks, shopping, and dining, this residence offers the perfect blend of convenience and tranquility. Don't miss your chance to make this exceptional property your own – schedule a showing today!
Last Agent to Sell the Property
Monument Sotheby's International Realty License #5014082 Listed on: 06/29/2024
Home Details
Home Type
- Single Family
Est. Annual Taxes
- $4,361
Year Built
- Built in 2001
Lot Details
- 0.26 Acre Lot
- Backs To Open Common Area
- Back Yard Fenced
- Landscaped
- Corner Lot
- Property is in excellent condition
- Property is zoned R-100
HOA Fees
- $7 Monthly HOA Fees
Parking
- 1 Car Attached Garage
- 2 Driveway Spaces
- Front Facing Garage
- Off-Street Parking
Home Design
- Colonial Architecture
- Permanent Foundation
- Stone Siding
- Vinyl Siding
Interior Spaces
- Property has 3 Levels
- Ceiling Fan
- Double Pane Windows
- Vinyl Clad Windows
- Wood Frame Window
- Casement Windows
- Window Screens
- Sliding Doors
- Six Panel Doors
- Entrance Foyer
- Living Room
- Dining Room
- Carpet
- Basement
Kitchen
- Breakfast Area or Nook
- Electric Oven or Range
- Microwave
- Ice Maker
- Dishwasher
- Disposal
Bedrooms and Bathrooms
- 4 Bedrooms
- En-Suite Primary Bedroom
Laundry
- Laundry in unit
- Washer
Utilities
- Central Air
- Heat Pump System
- Vented Exhaust Fan
- Electric Water Heater
Additional Features
- Deck
- Suburban Location
Community Details
- Meadowbrook Community Association
- Meadowbrook Subdivision
Listing and Financial Details
- Tax Lot 38
- Assessor Parcel Number 0701036874
Ownership History
Purchase Details
Home Financials for this Owner
Home Financials are based on the most recent Mortgage that was taken out on this home.Purchase Details
Home Financials for this Owner
Home Financials are based on the most recent Mortgage that was taken out on this home.Purchase Details
Home Financials for this Owner
Home Financials are based on the most recent Mortgage that was taken out on this home.Purchase Details
Home Financials for this Owner
Home Financials are based on the most recent Mortgage that was taken out on this home.Purchase Details
Purchase Details
Purchase Details
Purchase Details
Similar Homes in Taneytown, MD
Home Values in the Area
Average Home Value in this Area
Purchase History
| Date | Type | Sale Price | Title Company |
|---|---|---|---|
| Deed | $389,000 | Home First Title | |
| Deed | $250,000 | Continental Title Group | |
| Deed | $291,000 | -- | |
| Deed | $297,500 | -- | |
| Deed | $291,000 | -- | |
| Deed | $297,500 | -- | |
| Deed | $244,000 | -- | |
| Deed | -- | -- | |
| Deed | $185,000 | -- | |
| Deed | $167,930 | -- |
Mortgage History
| Date | Status | Loan Amount | Loan Type |
|---|---|---|---|
| Open | $377,330 | New Conventional | |
| Previous Owner | $215,000 | New Conventional | |
| Previous Owner | $245,344 | FHA | |
| Previous Owner | $280,250 | VA | |
| Previous Owner | $297,250 | VA | |
| Previous Owner | $297,250 | VA |
Property History
| Date | Event | Price | Change | Sq Ft Price |
|---|---|---|---|---|
| 07/07/2025 07/07/25 | Sold | $420,000 | 0.0% | $204 / Sq Ft |
| 06/02/2025 06/02/25 | Price Changed | $420,000 | -5.6% | $204 / Sq Ft |
| 05/07/2025 05/07/25 | For Sale | $445,000 | +14.4% | $216 / Sq Ft |
| 09/10/2024 09/10/24 | Sold | $389,000 | 0.0% | $189 / Sq Ft |
| 07/15/2024 07/15/24 | Price Changed | $389,000 | -2.3% | $189 / Sq Ft |
| 06/29/2024 06/29/24 | For Sale | $398,000 | +59.2% | $193 / Sq Ft |
| 09/15/2014 09/15/14 | Sold | $250,000 | -2.0% | $121 / Sq Ft |
| 08/03/2014 08/03/14 | Pending | -- | -- | -- |
| 07/08/2014 07/08/14 | Price Changed | $255,000 | -1.9% | $124 / Sq Ft |
| 06/27/2014 06/27/14 | For Sale | $260,000 | -- | $126 / Sq Ft |
Tax History Compared to Growth
Tax History
| Year | Tax Paid | Tax Assessment Tax Assessment Total Assessment is a certain percentage of the fair market value that is determined by local assessors to be the total taxable value of land and additions on the property. | Land | Improvement |
|---|---|---|---|---|
| 2024 | $4,640 | $311,467 | $0 | $0 |
| 2023 | $4,271 | $286,700 | $91,800 | $194,900 |
| 2022 | $4,029 | $270,467 | $0 | $0 |
| 2021 | $7,627 | $254,233 | $0 | $0 |
| 2020 | $3,570 | $238,000 | $81,800 | $156,200 |
| 2019 | $3,490 | $232,667 | $0 | $0 |
| 2018 | $3,387 | $227,333 | $0 | $0 |
| 2017 | $3,307 | $222,000 | $0 | $0 |
| 2016 | -- | $218,367 | $0 | $0 |
| 2015 | -- | $214,733 | $0 | $0 |
| 2014 | -- | $211,100 | $0 | $0 |
Agents Affiliated with this Home
-
shataa whittle

Seller's Agent in 2025
shataa whittle
RE/MAX
(301) 200-1997
34 Total Sales
-
Shannon Smith

Buyer's Agent in 2025
Shannon Smith
Kelly and Co Realty, LLC
(410) 212-3007
198 Total Sales
-
Caitlin McKenna
C
Seller's Agent in 2024
Caitlin McKenna
Monument Sotheby's International Realty
(443) 610-0277
9 Total Sales
-
Creig Northrop

Seller's Agent in 2014
Creig Northrop
Creig Northrop Team of Long & Foster
(410) 884-8354
558 Total Sales
-
R
Seller Co-Listing Agent in 2014
Ray Beares
Long & Foster
-
F
Buyer's Agent in 2014
F.Carolyn Young-Marks
Creig Northrop Team of Long & Foster
Map
Source: Bright MLS
MLS Number: MDCR2020864
APN: 01-036874
- 547 Kenan St
- 213 Pickett St
- 124 Crimson Ave
- 68 Crimson Ave
- 30 Bowie Mill Ave
- 51 Bowie Mill Ave
- 231 Roth Ave
- 112 Gantry Rd
- 49 Bristoe Station Rd
- 14 Commerce St
- 98 Kenan St
- 125 Commerce St
- 84 York St
- 8 Reaverton Ave
- 6 Courtland St
- 428 E Baltimore St
- 54 W Baltimore St
- 430 E Baltimore St
- 0 Harney Rd
- 149 W Baltimore St

