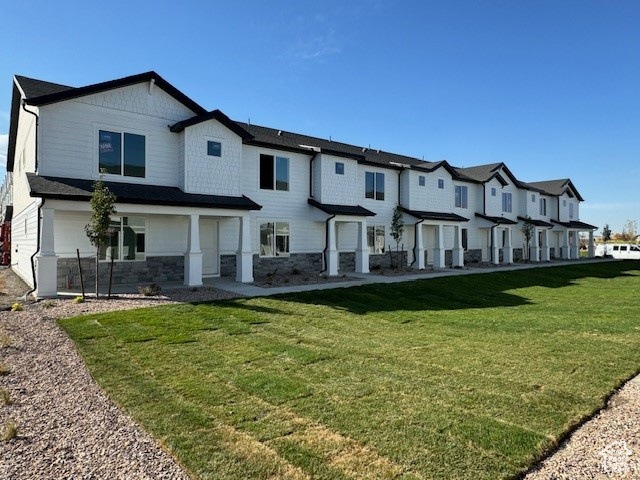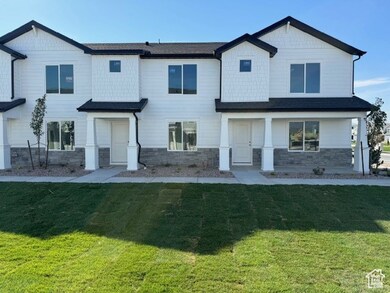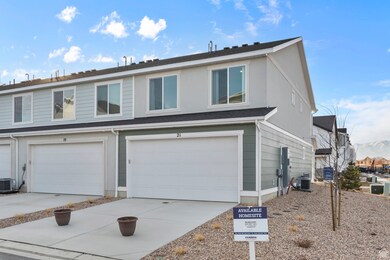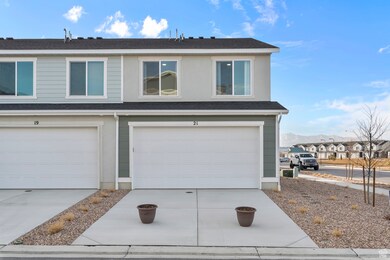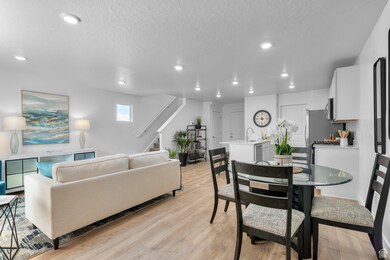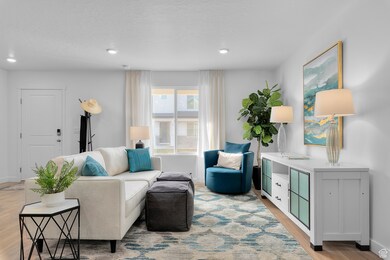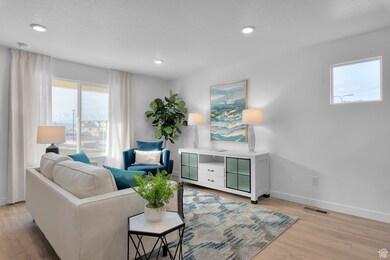
98 E Pilot St Unit 1844 Saratoga Springs, UT 84043
Estimated payment $2,333/month
Highlights
- New Construction
- Clubhouse
- 2 Car Attached Garage
- Dry Creek Elementary School Rated A-
- Community Pool
- Double Pane Windows
About This Home
Limited time-- FREE FRIDGE, WASHER/DRYER, and BLINDS! Plus added incentives for closing costs! Ask about how we can save you serious money with our bought down rates!! This Dalton is our most affordable and beloved floorplans. It includes many upgrades including stylish shaker cabinets, with beautiful quartz countertops in kitchen and bathrooms, along with quality laminate flooring throughout main floor. Kitchen comes with Whirlpool stainless-steel appliances and gas range. You'll love the large laundry room, as well as the spacious two-car garage. All upgrades included in price! Finishing in April. Conveniently located minutes from Silicon Slopes, and I-15 or Redwood Rd. A neighborhood dog park is right up the street, and convenient to the clubhouse and pool as well. Scheduled for completion in November. Enjoy hassle-free landscaping, pool access, multiple parks, and a clubhouse for entertaining. Ask me about our Generous Home Warranties, Active Radon Mitigation System, and Smart Home Package which are all included. Bought down permanent rates AND $4,000 toward closing costs if you use our preferred lender. *No representation or warranties are made regarding school districts and assignments; conduct your own investigation regarding current/future school boundaries. **Pictures of model home of same floorplan. Actual home may differ in color/materials/options. Square footage figures are provided as a courtesy estimate only and were obtained from building plans. ***Sales Center Hours: Open Monday, Tuesday, Thursday, Friday, and Saturday from 11:00 a.m. - 6:00 p.m. Wednesday from 1:00 p.m. - 6:00 p.m. Closed Sundays. Call for an appointment!
Townhouse Details
Home Type
- Townhome
Est. Annual Taxes
- $2,000
Year Built
- Built in 2025 | New Construction
Lot Details
- 1,307 Sq Ft Lot
- Landscaped
- Sprinkler System
HOA Fees
- $123 Monthly HOA Fees
Parking
- 2 Car Attached Garage
- 4 Open Parking Spaces
Home Design
- Stucco
Interior Spaces
- 1,399 Sq Ft Home
- 2-Story Property
- Double Pane Windows
Kitchen
- Gas Range
- Free-Standing Range
- Disposal
Flooring
- Carpet
- Laminate
Bedrooms and Bathrooms
- 3 Bedrooms
- Walk-In Closet
- 2 Full Bathrooms
Schools
- Dry Creek Elementary School
- Willowcreek Middle School
- Lehi High School
Utilities
- Forced Air Heating and Cooling System
- Natural Gas Connected
Listing and Financial Details
- Home warranty included in the sale of the property
- Assessor Parcel Number 47-425-1844
Community Details
Overview
- Advantage Mgmnt Association, Phone Number (801) 235-7368
- Northshore Subdivision
Amenities
- Picnic Area
- Clubhouse
Recreation
- Community Playground
- Community Pool
- Bike Trail
Pet Policy
- Pets Allowed
Map
Home Values in the Area
Average Home Value in this Area
Property History
| Date | Event | Price | Change | Sq Ft Price |
|---|---|---|---|---|
| 05/02/2025 05/02/25 | Pending | -- | -- | -- |
| 04/25/2025 04/25/25 | For Sale | $384,990 | -- | $275 / Sq Ft |
Similar Homes in Saratoga Springs, UT
Source: UtahRealEstate.com
MLS Number: 2080359
- 104 E Pilot St Unit 1845
- 94 E Pilot St Unit 1843
- 108 E Pilot St Unit 1846
- 88 E Pilot St Unit 1842
- 84 E Pilot St Unit 1841
- 78 N Pilot St Unit 1840
- 99 N Scupper Ln Unit 1849
- 68 E Pilot St Unit 1837
- 83 N Voyager Ln
- 41 N Voyager Ln
- 108 N Northshore Dr Unit 1886
- 1086 E Pilot St
- 1053 E Batten Ct
- 1104 E Pilot St
- 64 N Heading Row
- 1099 Quarter Deck Way
- 1106 E Hatch Row
- 848 Lubber Ln Unit 1969
- 278 Portside Ln
- 278 N Portside Ln
