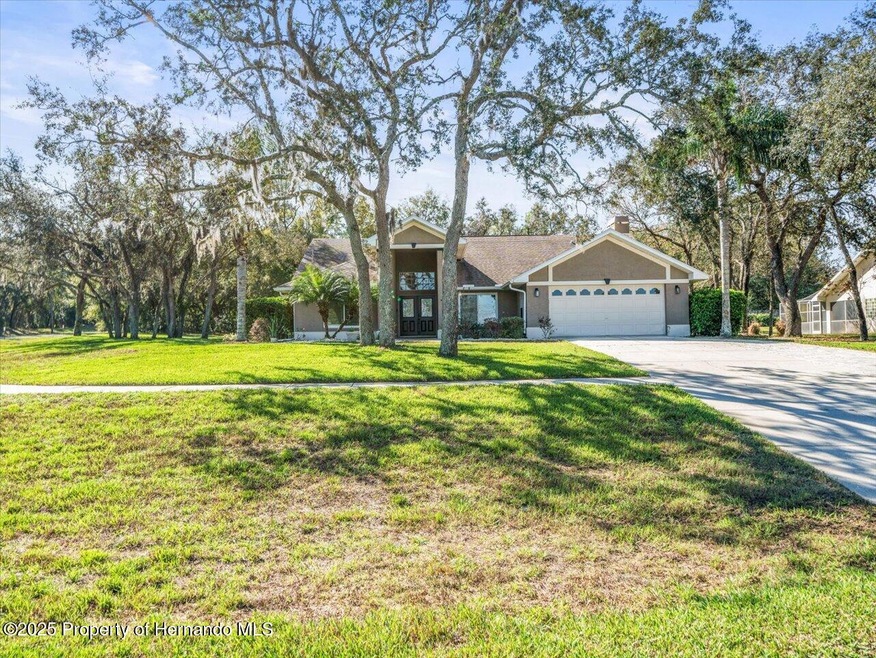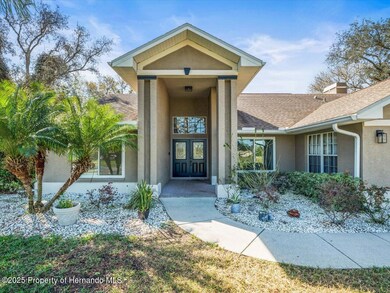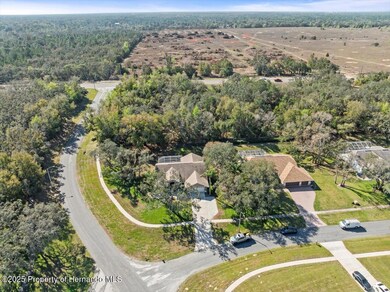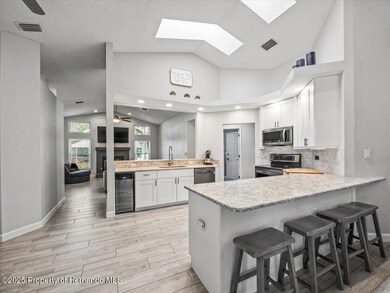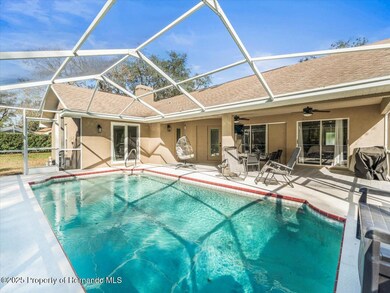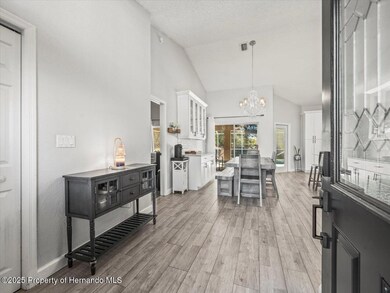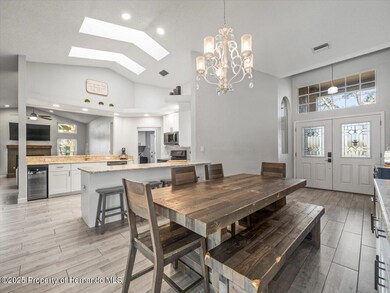
98 Forest Wood Ct Spring Hill, FL 34609
Highlights
- 0.5 Acre Lot
- 1 Fireplace
- Patio
- Wood Flooring
- Corner Lot
- Central Heating and Cooling System
About This Home
As of April 2025You've found your dream home! Nestled on a spacious half-acre corner lot, this stunning property offers a perfect blend of comfort and convenience. Dive into relaxation with your own sparkling pool, ideal for family fun or quiet afternoons. Inside, a dedicated home office awaits, making it a seamless fit for remote work or a swift commute to Tampa via the nearby Suncoast Parkway. Beautifully remodeled in 2022 and located just inside the beautifully maintained Preston Hollow, this home is ready to welcome you—don't wait, schedule your showing today!
Home Details
Home Type
- Single Family
Est. Annual Taxes
- $3,567
Year Built
- Built in 1994
Lot Details
- 0.5 Acre Lot
- Wood Fence
- Corner Lot
- Property is zoned PDP, PUD
HOA Fees
- $22 Monthly HOA Fees
Parking
- 2 Car Garage
Home Design
- Shingle Roof
- Block Exterior
- Stucco Exterior
Interior Spaces
- 1,960 Sq Ft Home
- 1-Story Property
- 1 Fireplace
Kitchen
- Electric Oven
- Microwave
- Freezer
- Dishwasher
- Disposal
Flooring
- Wood
- Tile
Bedrooms and Bathrooms
- 3 Bedrooms
- 2 Full Bathrooms
Schools
- Suncoast Elementary School
- Powell Middle School
- Springstead High School
Utilities
- Central Heating and Cooling System
- Septic Tank
- Cable TV Available
Additional Features
- Energy-Efficient Windows
- Patio
Community Details
- Association fees include ground maintenance
- Preston Hollow Subdivision
Listing and Financial Details
- Legal Lot and Block 0010 / 32
- Assessor Parcel Number R33 223 18 3237 0000 0010
Ownership History
Purchase Details
Home Financials for this Owner
Home Financials are based on the most recent Mortgage that was taken out on this home.Purchase Details
Home Financials for this Owner
Home Financials are based on the most recent Mortgage that was taken out on this home.Map
Similar Homes in the area
Home Values in the Area
Average Home Value in this Area
Purchase History
| Date | Type | Sale Price | Title Company |
|---|---|---|---|
| Warranty Deed | $200,000 | Total Title Solutions | |
| Warranty Deed | $179,000 | -- |
Mortgage History
| Date | Status | Loan Amount | Loan Type |
|---|---|---|---|
| Open | $330,000 | VA | |
| Closed | $200,000 | VA | |
| Previous Owner | $147,893 | FHA | |
| Previous Owner | $50,000 | New Conventional | |
| Previous Owner | $154,850 | Purchase Money Mortgage |
Property History
| Date | Event | Price | Change | Sq Ft Price |
|---|---|---|---|---|
| 04/07/2025 04/07/25 | Sold | $425,000 | -1.1% | $217 / Sq Ft |
| 03/04/2025 03/04/25 | Pending | -- | -- | -- |
| 02/25/2025 02/25/25 | For Sale | $429,900 | -- | $219 / Sq Ft |
Tax History
| Year | Tax Paid | Tax Assessment Tax Assessment Total Assessment is a certain percentage of the fair market value that is determined by local assessors to be the total taxable value of land and additions on the property. | Land | Improvement |
|---|---|---|---|---|
| 2024 | $3,477 | $246,442 | -- | -- |
| 2023 | $3,477 | $239,264 | -- | -- |
| 2022 | $3,477 | $232,295 | $0 | $0 |
| 2021 | $2,969 | $225,529 | $0 | $0 |
| 2016 | $1,854 | $140,782 | $0 | $0 |
Source: Hernando County Association of REALTORS®
MLS Number: 2251787
APN: R33-223-18-3237-0000-0010
- 0 County Line Rd Unit 2240713
- 0 County Line Rd Unit MFRTB8303774
- 0 County Line Rd Unit MFRT3501025
- 0 County Line Rd Unit 2251810
- 0 County Line Rd Unit MFRW7871064
- 0 County Line Rd Unit MFRW7871063
- 0 County Line Rd Unit 2221097
- 0 County Line Rd Unit U8177066
- 63 Forest Wood Ct
- 12334 Willowtree Ct
- 000 County Line Rd
- 13063 County Line Rd Unit 84
- 13063 County Line Rd Unit 38
- 13063 County Line Rd Unit 161
- 312 Barrington Ct
- 12004 Valley Falls Loop
- 11395 Lavender Loop
- 11949 Wexford Blvd
- 12848 Hilary St
- 377 Jenico Ct
