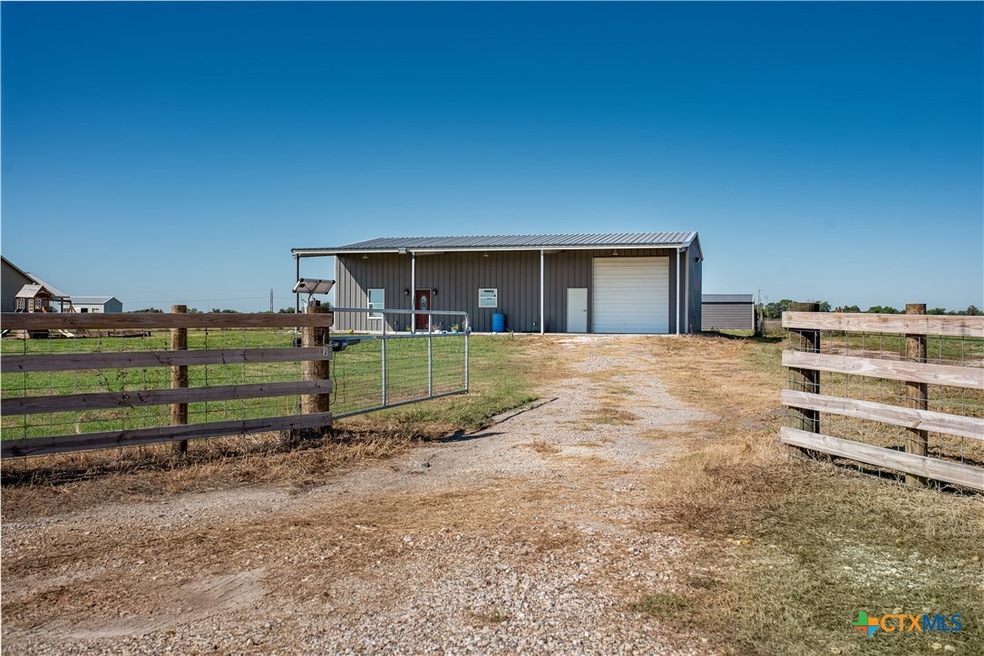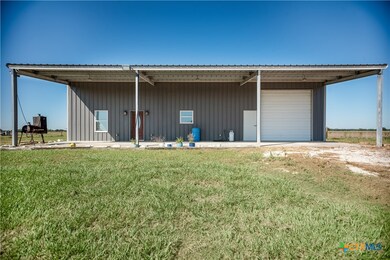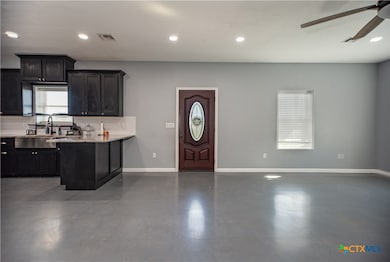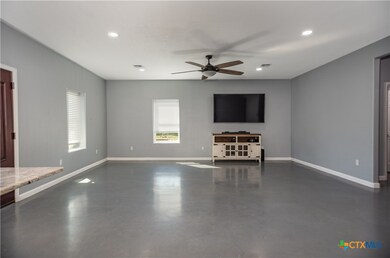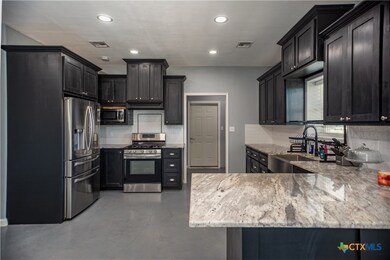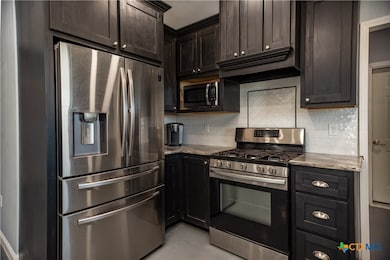
Highlights
- Open Floorplan
- Granite Countertops
- Open to Family Room
- Industrial High School Rated A-
- No HOA
- Porch
About This Home
As of March 2025This stunning 3-bedroom, 2-bathroom, barndominium offers a perfect blend of modern living and rustic charm, situated on a generous 1.35-acres within the highly sought-after Industrial School District. The open concept living room and kitchen makes the home ideal for entertaining friends and family. The kitchen is a Chef's delight, featuring beautiful granite countertops and a stainless-steel sink that adds elegance and functionality. The home features three generously sized bedrooms, each equipped with large walk-in closets with built in shelving, providing ample storage space. The barn portion of the barndominium is insulated with two- 12x12 rollup doors, providing easy access for vehicles equipment, or storage needs. Whether you need a workshop, extra storage, or a place for hobbies, this area is versatile and spacious. In addition to the fantastic barndominium, there is a nice size concrete floored storage building that has water and electricity to it. Don't miss your chance to own this exceptional barndominium that combines spacious living, and the beauty of nature. A current survey is available. Schedule a viewing today!
Last Agent to Sell the Property
Twin Rivers Real Estate Brokerage Phone: (361) 782-9073 License #0676654 Listed on: 09/27/2024
Home Details
Home Type
- Single Family
Est. Annual Taxes
- $4,741
Year Built
- Built in 2018
Lot Details
- 1.35 Acre Lot
- Property fronts a county road
- Fenced
Home Design
- Slab Foundation
- Metal Roof
Interior Spaces
- 1,520 Sq Ft Home
- Property has 1 Level
- Open Floorplan
- Crown Molding
- Ceiling Fan
- Recessed Lighting
- Combination Dining and Living Room
- Inside Utility
Kitchen
- Open to Family Room
- Breakfast Bar
- <<OvenToken>>
- Gas Cooktop
- Granite Countertops
Flooring
- Painted or Stained Flooring
- Carpet
- Concrete
Bedrooms and Bathrooms
- 3 Bedrooms
- Walk-In Closet
- 2 Full Bathrooms
- Shower Only
- Walk-in Shower
Laundry
- Laundry Room
- Dryer
Outdoor Features
- Outdoor Storage
- Porch
Utilities
- Central Heating and Cooling System
- Electric Water Heater
- Septic Tank
Community Details
- No Home Owners Association
- Valentine Garcia Grant A 45 Subdivision
Listing and Financial Details
- Assessor Parcel Number 20405686
Similar Homes in Inez, TX
Home Values in the Area
Average Home Value in this Area
Property History
| Date | Event | Price | Change | Sq Ft Price |
|---|---|---|---|---|
| 03/31/2025 03/31/25 | Sold | -- | -- | -- |
| 02/24/2025 02/24/25 | Pending | -- | -- | -- |
| 02/18/2025 02/18/25 | Price Changed | $315,000 | -1.6% | $207 / Sq Ft |
| 01/10/2025 01/10/25 | Price Changed | $320,000 | -3.0% | $211 / Sq Ft |
| 12/05/2024 12/05/24 | Price Changed | $330,000 | -4.3% | $217 / Sq Ft |
| 11/11/2024 11/11/24 | Price Changed | $345,000 | -4.2% | $227 / Sq Ft |
| 10/17/2024 10/17/24 | Price Changed | $360,000 | +14.3% | $237 / Sq Ft |
| 10/08/2024 10/08/24 | For Sale | $315,000 | -19.2% | -- |
| 09/27/2024 09/27/24 | For Sale | $390,000 | -- | $257 / Sq Ft |
Tax History Compared to Growth
Agents Affiliated with this Home
-
Lindsey Lee

Seller's Agent in 2025
Lindsey Lee
Twin Rivers Real Estate
(361) 781-4334
121 Total Sales
-
Ryan Berry
R
Buyer's Agent in 2025
Ryan Berry
Ryan Berry Real Estate
(830) 221-7110
3 Total Sales
Map
Source: Central Texas MLS (CTXMLS)
MLS Number: 557697
- 146 Meadow Creek Dr
- TBD Savannah Ranch Rd Blk 1 Lot 12
- 000 U S 59
- 484 Farm To Market 444
- 7134 Old Highway Rd
- 00 Farm To Market 444
- 602 Farm To Market 444
- 0000 Fm 444
- 734 & 736 Garcitas Creek Rd
- Tract F Vitek Ln
- Tract G Vitek Ln
- Tract E Vitek Ln
- Tract D Vitek Ln
- Tract C Vitek Ln
- Tract B Vitek Ln
- 313 Treasure Oaks
- TBD Garcitas Creek Ranch Rd Blk 2 Lot 7
- 221 Enchanted Oaks
- 92 Post Oak Rd
- 208 Post Oak Rd
