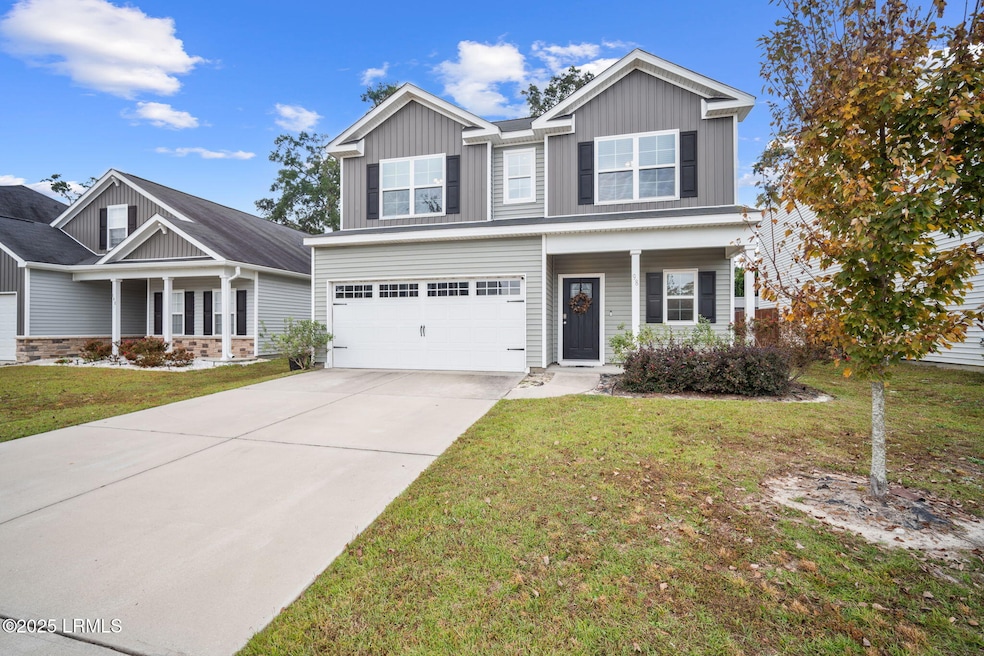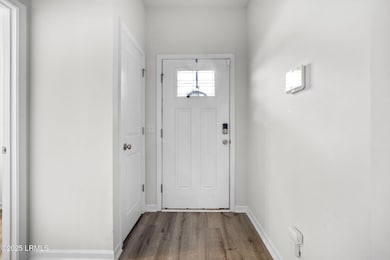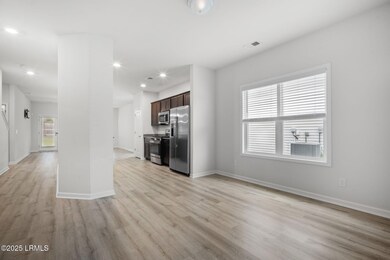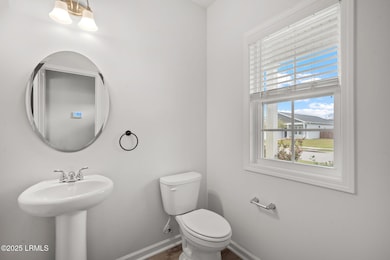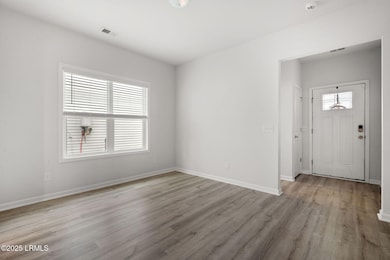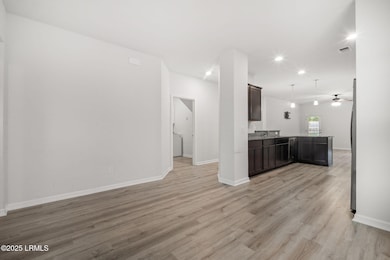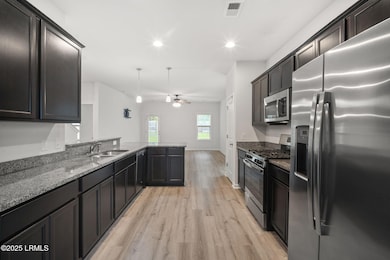98 Great Bend Dr Beaufort, SC 29906
3
Beds
2.5
Baths
1,853
Sq Ft
7,710
Sq Ft Lot
Highlights
- 2-Story Property
- Open Floorplan
- Screened Porch
- Main Floor Primary Bedroom
- No HOA
- Attached Garage
About This Home
Step inside this 3 Bedroom, 2.5 Bath Home with Screen Porch and Fenced Backyard in Shell Point Farms! LOCATION, LOCATION, LOCATION! Enter through the Foyer opening up into the dining/kitchen space with an open bar to the main living room on the opposite side of the kitchen. Primary en-suite located on the first floor. 2 bedrooms and a shared full bath located upstairs. Available for a 12-month lease.
Home Details
Home Type
- Single Family
Est. Annual Taxes
- $2,444
Year Built
- Built in 2020
Lot Details
- 7,710 Sq Ft Lot
- Property is Fully Fenced
Home Design
- 2-Story Property
- Slab Foundation
- Composition Roof
- Vinyl Siding
Interior Spaces
- 1,853 Sq Ft Home
- Sheet Rock Walls or Ceilings
- Ceiling Fan
- Entrance Foyer
- Family Room
- Open Floorplan
- Screened Porch
- Fire and Smoke Detector
Kitchen
- Gas Oven or Range
- Microwave
- No Kitchen Appliances
Flooring
- Partially Carpeted
- Laminate
- Vinyl
Bedrooms and Bathrooms
- 3 Bedrooms
- Primary Bedroom on Main
Parking
- Attached Garage
- Front Facing Garage
- Automatic Garage Door Opener
- Driveway
Utilities
- Central Heating and Cooling System
- Heat Pump System
- Tankless Water Heater
Community Details
- No Home Owners Association
Listing and Financial Details
- Assessor Parcel Number R112-031-00b-0723-0000
Map
Source: Lowcountry Regional MLS
MLS Number: 193400
APN: R112-031-00B-0723-0000
Nearby Homes
- 147 Great Bend Dr
- 150 Great Bend Dr
- 166 Great Bend Dr
- 258 Admiration Ave
- 33 Chinquapin St
- 246 Admiration Ave
- 147 Chestnut St
- 198 Great Bend Dr
- 238 Admiration Ave
- 274 Admiration Ave
- 42 Chestnut St
- 81 Chestnut St
- 95 Chestnut St
- 107 Chestnut St
- 25 Chestnut St
- 6003 Morning Mist Dr
- 4010 Magnolia St
- 405 Dante Cir
- 386 Dante Cir
- 1 Rivulet St
- 222 Admiration Ave
- 409 Dante Cir
- 6 Carolina Village Cir Unit B
- 60 Backwater St
- 10 Shell Creek Dr
- 38 Cleveland Dr
- 107 Bonaire Cir S
- 6 Lagaree Ct
- 620 Broad River Dr
- 100 Pinckney Marsh Ln
- 337 Sc-128
- 100 Broad River Village Dr
- 123 Integra Wharf Dr
- 100 Ashton Pointe Blvd
- 100 Riverchase Blvd
- 46 Pennyroyal Way
- 38 Pennyroyal Way
- 15 Chauga St
- 29 Saluda Way
- 135 Hillpointe Cir
