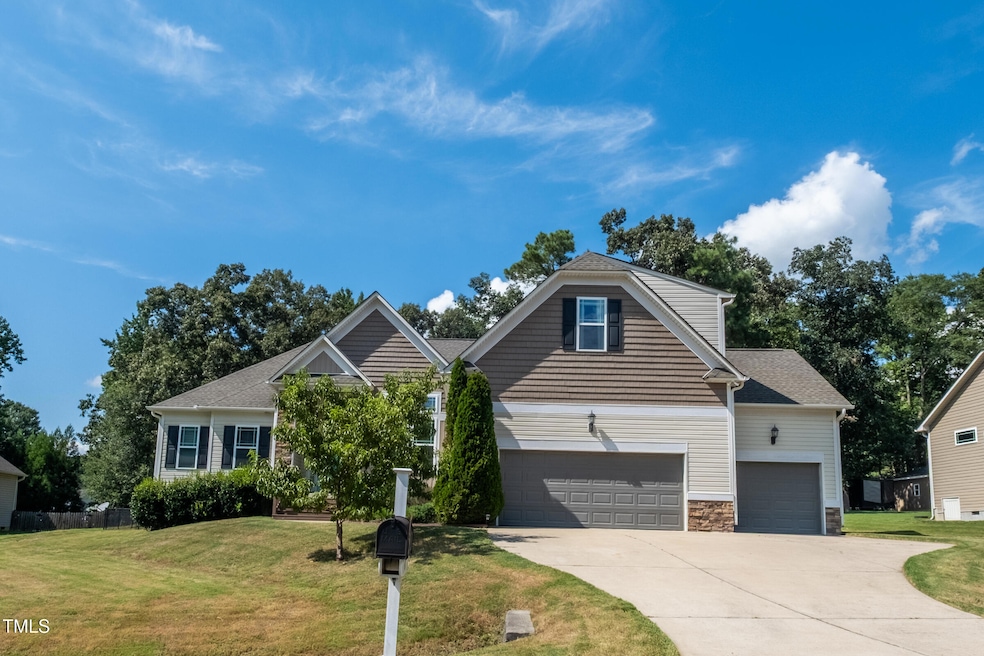98 Hazelnut Ln Smithfield, NC 27577
Estimated payment $2,548/month
Highlights
- Spa
- Wooded Lot
- Wood Flooring
- Deck
- Traditional Architecture
- Attic
About This Home
Welcome home to this beautiful 4-bedroom + bonus room gem nestled on a spacious 0.5-acre lot with a 3-car garage and all the extras you've been searching for! Step inside to an inviting open floor plan that seamlessly connects the family room, dining area, and gourmet kitchen—perfect for both everyday living and entertaining.
The spacious living room features a cozy fireplace, while the kitchen shines with granite countertops, stainless steel appliances, ample storage, a walk-in pantry, and a sunny breakfast nook.
Your 1st-floor master suite is a true retreat with tray ceiling, a luxurious en-suite bath boasting a garden tub, dual vanities, a separate shower, and a walk-in closet.
Upstairs, you'll find a large bonus room and an additional bedroom, ideal for guests or a home office. Step out to the tranquil screened-in porch and take in views of the expansive backyard, complete with a firepit and private spa—an entertainer's dream!
📍 This one checks all the boxes—don't wait to tour!
Home Details
Home Type
- Single Family
Est. Annual Taxes
- $2,942
Year Built
- Built in 2015
Lot Details
- 0.5 Acre Lot
- Back Yard Fenced
- Chain Link Fence
- Landscaped
- Wooded Lot
HOA Fees
- $13 Monthly HOA Fees
Parking
- 3 Car Attached Garage
- Front Facing Garage
- Private Driveway
Home Design
- Traditional Architecture
- Brick or Stone Mason
- Brick Foundation
- Shingle Roof
- Vinyl Siding
- Stone
Interior Spaces
- 2,845 Sq Ft Home
- 1-Story Property
- Tray Ceiling
- Smooth Ceilings
- High Ceiling
- Ceiling Fan
- Gas Fireplace
- Propane Fireplace
- Entrance Foyer
- Screened Porch
- Storage
- Basement
- Crawl Space
- Smart Thermostat
Kitchen
- Breakfast Area or Nook
- Eat-In Kitchen
- Walk-In Pantry
- Electric Range
- Microwave
- Plumbed For Ice Maker
- Dishwasher
- Granite Countertops
Flooring
- Wood
- Carpet
- Vinyl
Bedrooms and Bathrooms
- 4 Bedrooms
- Walk-In Closet
- 3 Full Bathrooms
- Separate Shower in Primary Bathroom
- Soaking Tub
- Bathtub with Shower
Laundry
- Laundry Room
- Laundry on main level
Attic
- Attic Floors
- Unfinished Attic
Outdoor Features
- Spa
- Deck
Schools
- Swift Creek Elementary And Middle School
- Cleveland High School
Utilities
- Forced Air Heating and Cooling System
- Electric Water Heater
- Septic Tank
- Cable TV Available
Community Details
- Association fees include ground maintenance, road maintenance
- Neighbors & Associates Association, Phone Number (919) 701-2854
- Maplewood Run Subdivision
Listing and Financial Details
- Assessor Parcel Number 15H06015E
Map
Home Values in the Area
Average Home Value in this Area
Tax History
| Year | Tax Paid | Tax Assessment Tax Assessment Total Assessment is a certain percentage of the fair market value that is determined by local assessors to be the total taxable value of land and additions on the property. | Land | Improvement |
|---|---|---|---|---|
| 2025 | $2,942 | $463,270 | $70,000 | $393,270 |
| 2024 | $2,196 | $271,050 | $40,000 | $231,050 |
| 2023 | $2,087 | $271,050 | $40,000 | $231,050 |
| 2022 | $2,141 | $271,050 | $40,000 | $231,050 |
| 2021 | $2,141 | $271,050 | $40,000 | $231,050 |
| 2020 | $2,223 | $271,050 | $40,000 | $231,050 |
| 2019 | $2,223 | $271,050 | $40,000 | $231,050 |
| 2018 | $2,198 | $261,670 | $30,000 | $231,670 |
| 2017 | $2,198 | $261,670 | $30,000 | $231,670 |
| 2016 | $2,198 | $261,670 | $30,000 | $231,670 |
| 2015 | $252 | $260,330 | $30,000 | $230,330 |
| 2014 | $252 | $30,000 | $30,000 | $0 |
Property History
| Date | Event | Price | Change | Sq Ft Price |
|---|---|---|---|---|
| 08/23/2025 08/23/25 | Pending | -- | -- | -- |
| 08/01/2025 08/01/25 | For Sale | $429,900 | -- | $151 / Sq Ft |
Purchase History
| Date | Type | Sale Price | Title Company |
|---|---|---|---|
| Warranty Deed | $299,000 | None Available | |
| Warranty Deed | $263,000 | None Available | |
| Warranty Deed | $251,000 | None Available | |
| Warranty Deed | $39,000 | None Available |
Mortgage History
| Date | Status | Loan Amount | Loan Type |
|---|---|---|---|
| Open | $268,600 | New Conventional | |
| Previous Owner | $30,000 | Credit Line Revolving | |
| Previous Owner | $175,000 | New Conventional | |
| Previous Owner | $241,525 | VA | |
| Previous Owner | $199,920 | Commercial |
Source: Doorify MLS
MLS Number: 10113237
APN: 15H06015E
- 122 Brazil Nut Ln
- 20 Pine Nut Ln
- 129 Serenity Dr
- 215 Harris Rd
- 312 Russ Rd
- 5 Chinook St
- 37 Berg St
- 64 Berg St
- 20 Shiloh Woods Cir
- 50 Shiloh Woods Cir
- 189 Gobbler Dr
- 147 Gobbler Dr
- 140 Gobbler Dr
- Plan 2723 at Turkey Ridge
- Plan 2539 at Turkey Ridge
- Plan 1910 Modeled at Turkey Ridge
- Plan 1446 at Turkey Ridge
- Plan 2939 at Turkey Ridge
- Plan 2338 at Turkey Ridge
- Plan 2115 at Turkey Ridge







