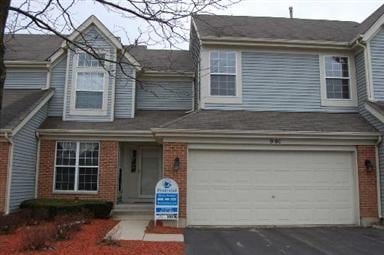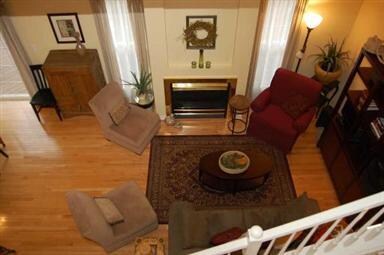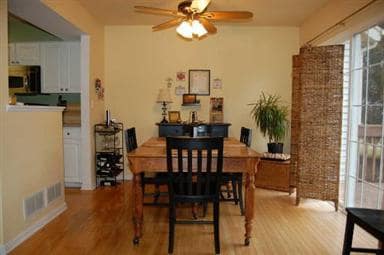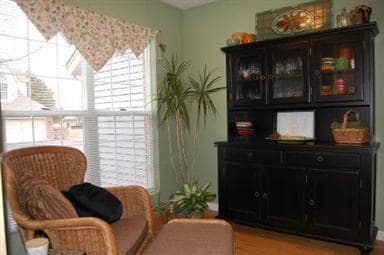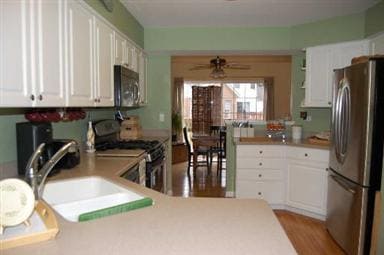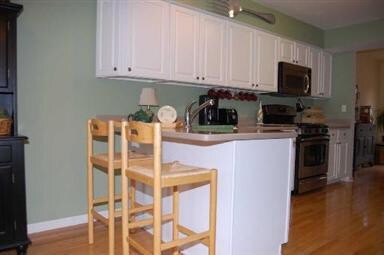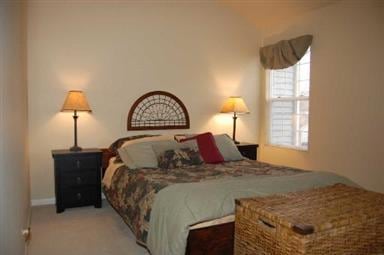
98 Ione Dr Unit C South Elgin, IL 60177
Estimated Value: $294,000 - $303,000
Highlights
- Landscaped Professionally
- Deck
- Loft
- South Elgin High School Rated A-
- Whirlpool Bathtub
- Breakfast Room
About This Home
As of July 2012DESIRABLE C UNIT, 2 BR PLUS LOFT, 2.1 BATHS, NEW K W/SS APPL & CORIAN COUNTERS AND BRKFST NOOK. FINISHED BMT & 2 CAR GAR. ON QUIET CUL-DE-SAC. BEAUTIFUL WOOD FLRS, NEW LT FIXTURES, WASHER AND DRYER, WHOLE HOUSE HUMIDIFIER, GAS FP. LG MASTER BR WITH WI CLOSET, 2 VANITY MSTR BATH W/SEPARATE SHOWER AND JACUZZI TUB. PRIVATE DECK. MOVE IN CONDITION! SELLER WILL PAY UP TO $3,000 IN CLOSING COSTS.
Last Agent to Sell the Property
Patricia Kressin
Berkshire Hathaway HomeServices Starck Real Estate License #475104084 Listed on: 02/06/2012

Property Details
Home Type
- Condominium
Est. Annual Taxes
- $6,084
Year Built
- 1996
Lot Details
- East or West Exposure
- Landscaped Professionally
HOA Fees
- $174 per month
Parking
- Attached Garage
- Garage Door Opener
- Driveway
- Parking Included in Price
Home Design
- Brick Exterior Construction
- Slab Foundation
- Asphalt Shingled Roof
- Aluminum Siding
Interior Spaces
- Gas Log Fireplace
- Breakfast Room
- Loft
Kitchen
- Oven or Range
- Dishwasher
Bedrooms and Bathrooms
- Primary Bathroom is a Full Bathroom
- Whirlpool Bathtub
- Separate Shower
Laundry
- Dryer
- Washer
Finished Basement
- Basement Fills Entire Space Under The House
- Finished Basement Bathroom
Outdoor Features
- Deck
Utilities
- Forced Air Heating and Cooling System
- Heating System Uses Gas
Listing and Financial Details
- $3,000 Seller Concession
Community Details
Amenities
- Common Area
Pet Policy
- Pets Allowed
Ownership History
Purchase Details
Home Financials for this Owner
Home Financials are based on the most recent Mortgage that was taken out on this home.Purchase Details
Purchase Details
Home Financials for this Owner
Home Financials are based on the most recent Mortgage that was taken out on this home.Purchase Details
Purchase Details
Home Financials for this Owner
Home Financials are based on the most recent Mortgage that was taken out on this home.Similar Homes in the area
Home Values in the Area
Average Home Value in this Area
Purchase History
| Date | Buyer | Sale Price | Title Company |
|---|---|---|---|
| Ramirez Vicente P | $138,000 | Chicago Title Insurance Comp | |
| Gregoline William R | -- | None Available | |
| Gregoline William R | $159,000 | First American Title Ins Co | |
| Huston Christopher M | -- | -- | |
| Huston Christopher M | $156,000 | Chicago Title Insurance Co |
Mortgage History
| Date | Status | Borrower | Loan Amount |
|---|---|---|---|
| Open | Ramirez Vicente P | $133,850 | |
| Previous Owner | Gregoline William R | $75,000 | |
| Previous Owner | Gregoline William R | $86,000 | |
| Previous Owner | Gregoline William R | $76,000 | |
| Previous Owner | Gregoline William R | $73,000 | |
| Previous Owner | Gregoline William R | $73,000 | |
| Previous Owner | Huston Christopher M | $148,165 |
Property History
| Date | Event | Price | Change | Sq Ft Price |
|---|---|---|---|---|
| 07/12/2012 07/12/12 | Sold | $138,000 | -6.1% | $92 / Sq Ft |
| 05/14/2012 05/14/12 | Pending | -- | -- | -- |
| 05/08/2012 05/08/12 | Price Changed | $147,000 | -7.5% | $98 / Sq Ft |
| 02/06/2012 02/06/12 | For Sale | $159,000 | -- | $106 / Sq Ft |
Tax History Compared to Growth
Tax History
| Year | Tax Paid | Tax Assessment Tax Assessment Total Assessment is a certain percentage of the fair market value that is determined by local assessors to be the total taxable value of land and additions on the property. | Land | Improvement |
|---|---|---|---|---|
| 2023 | $6,084 | $80,514 | $15,832 | $64,682 |
| 2022 | $5,801 | $73,415 | $14,436 | $58,979 |
| 2021 | $5,455 | $68,638 | $13,497 | $55,141 |
| 2020 | $5,285 | $65,526 | $12,885 | $52,641 |
| 2019 | $5,084 | $62,418 | $12,274 | $50,144 |
| 2018 | $4,977 | $58,802 | $11,563 | $47,239 |
| 2017 | $4,722 | $55,589 | $10,931 | $44,658 |
| 2016 | $4,486 | $51,572 | $10,141 | $41,431 |
| 2015 | -- | $47,270 | $9,295 | $37,975 |
| 2014 | -- | $46,686 | $9,180 | $37,506 |
| 2013 | -- | $47,917 | $9,422 | $38,495 |
Agents Affiliated with this Home
-
P
Seller's Agent in 2012
Patricia Kressin
Berkshire Hathaway HomeServices Starck Real Estate
(847) 207-1037
-
Ann Adams

Buyer's Agent in 2012
Ann Adams
Berkshire Hathaway HomeServices Starck Real Estate
(630) 222-2511
45 Total Sales
Map
Source: Midwest Real Estate Data (MRED)
MLS Number: MRD07990621
APN: 06-34-152-023
- 1410 Timber Ln
- 240 Kingsport Dr
- 242 Kingsport Dr
- 244 Kingsport Dr
- 1484 Exeter Ln
- 260 Kingsport Dr
- 262 Kingsport Dr
- 266 Kingsport Dr
- 1175 N Harvard Cir
- 29 Weston Ct
- 284 Kingsport Dr
- 286 Kingsport Dr
- 261 Kingsport Dr
- 263 Kingsport Dr
- 245 Kingsport Dr
- 241 Kingsport Dr
- 243 Kingsport Dr
- 249 Kingsport Dr
- 251 Kingsport Dr
- 247 Kingsport Dr
- 98 Ione Dr Unit C
- 98 Ione Dr Unit A
- 98 Ione Dr Unit B
- 98 Ione Dr Unit D
- 70 Ione Dr Unit C
- 70 Ione Dr Unit B
- 70 Ione Dr Unit A
- 90 Ione Dr Unit C
- 90 Ione Dr Unit B
- 90 Ione Dr Unit D
- 90 Ione Dr Unit A
- 120 Ione Dr Unit D
- 120 Ione Dr Unit A
- 120 Ione Dr Unit E
- 120 Ione Dr Unit C
- 76 Ione Dr Unit C
- 76 Ione Dr Unit A
- 76 Ione Dr Unit B
- 76 Ione Dr Unit D
- 95 Ione Dr Unit C
