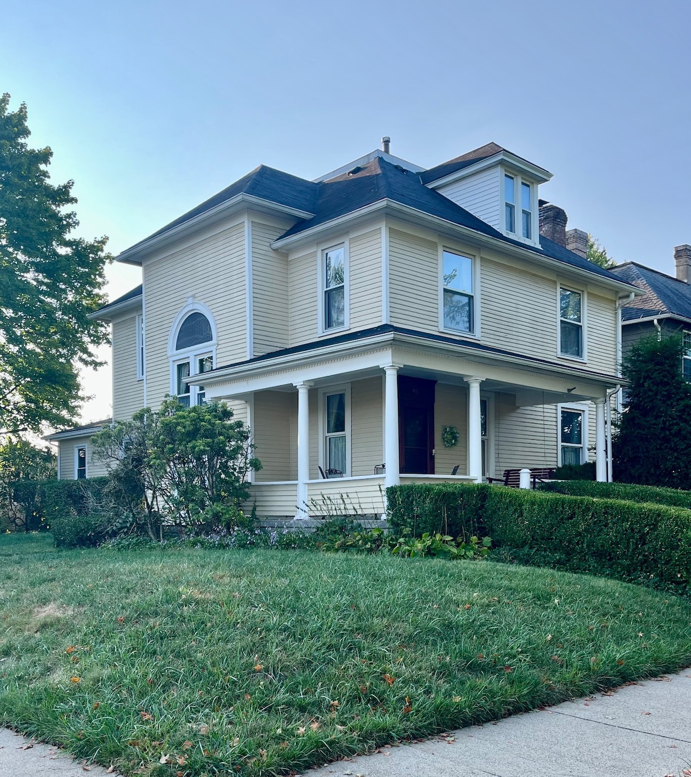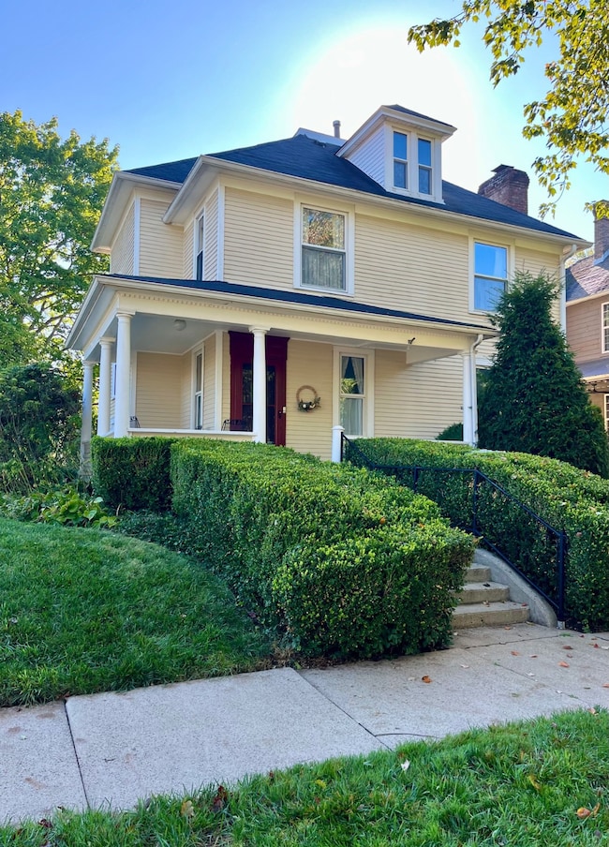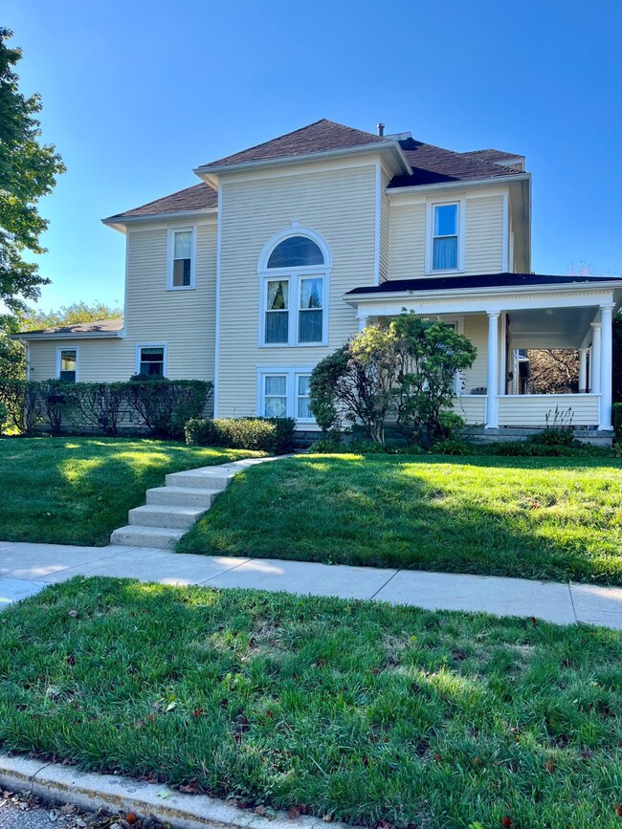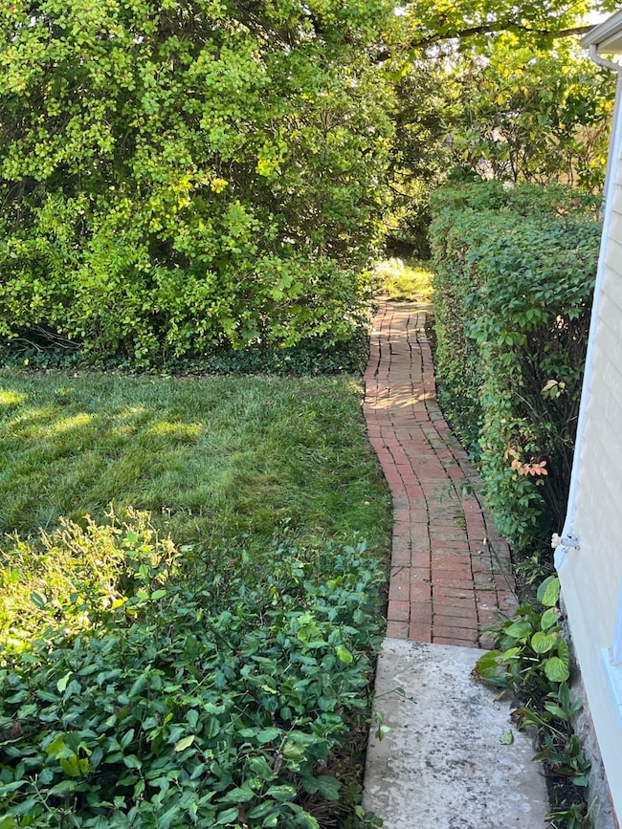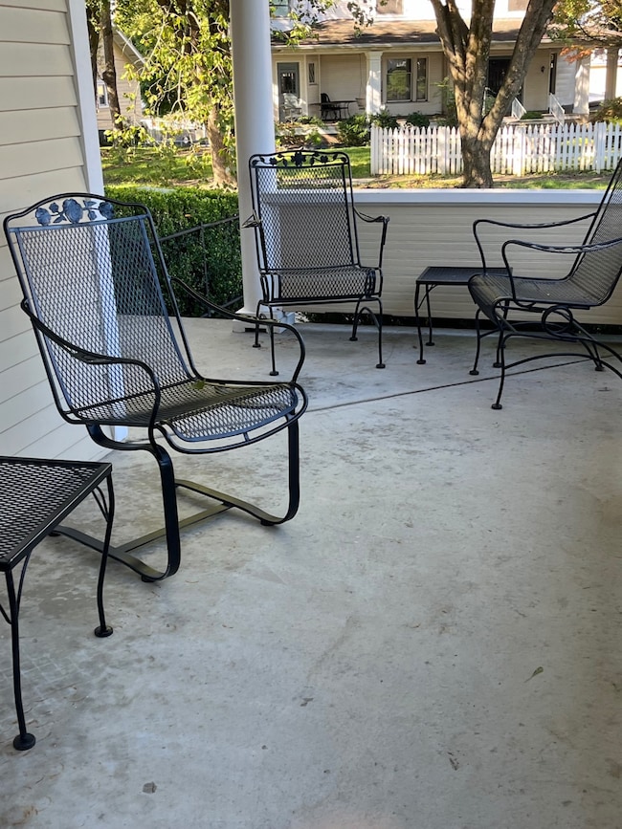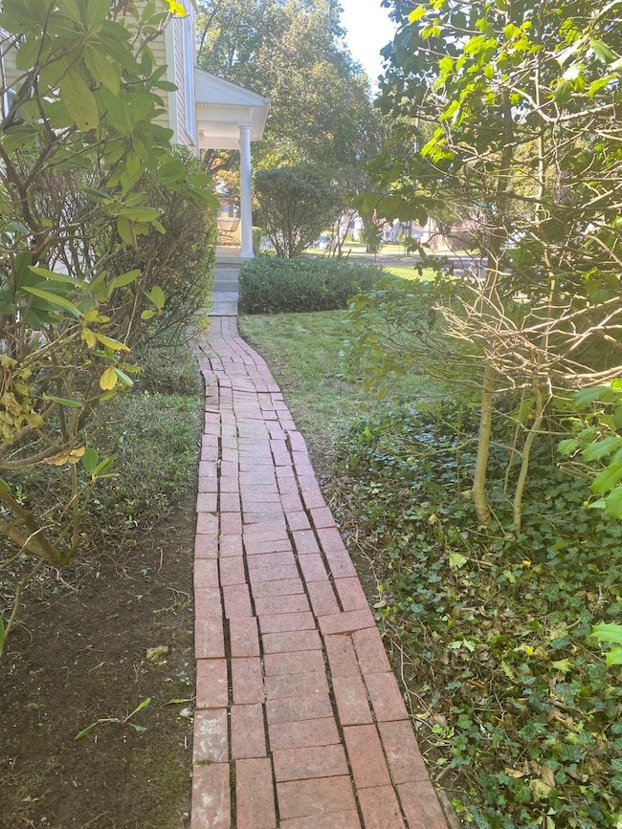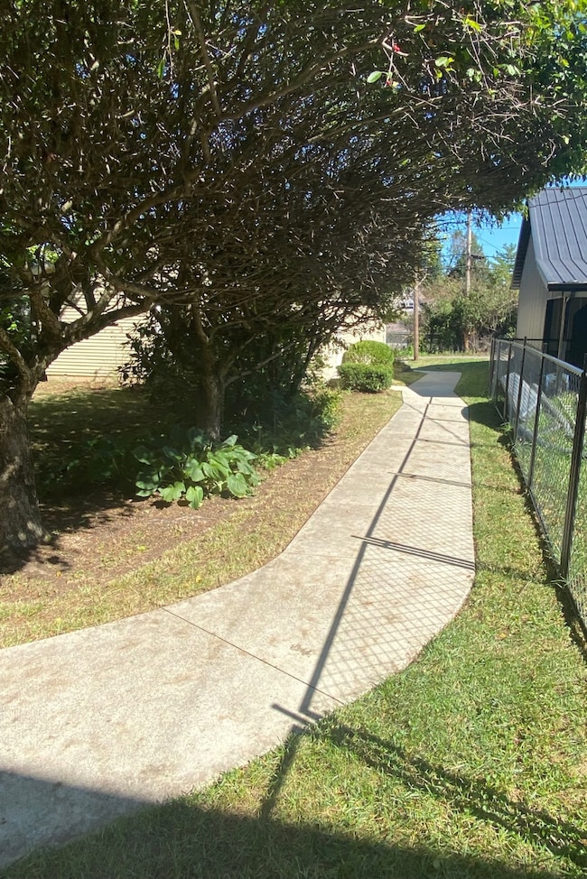98 N High St Jackson, OH 45640
Estimated payment $1,953/month
Highlights
- Open Floorplan
- 2 Car Detached Garage
- Living Room
- 1 Fireplace
- Porch
- Laundry Room
About This Home
NEW PRICE! $339,000! This charming 4-bedroom, 2-bathroom, 2-story residence is situated on a desirable corner lot, boasting mature trees and landscaping. The expansive garage provides ample space for large vehicles and personal belongings. Upon entering, the spacious custom foyer showcases built-in bookcases and a stunning front staircase, complemented by a convenient back staircase. Pocket doors lead into a tastefully appointed living room complete with a gas fireplace that creates a warm and inviting atmosphere. The formal dining room is perfect for family dinners. The kitchen is equipped with quartz countertops, an abundance of cabinets, and a light-filled breakfast area with built-in bookcases. The first-floor updated bathroom and laundry facilities offer convenience and practicality. The second floor boasts a completely remodeled bathroom, four spacious bedrooms, and a staircase leading to the attic, presenting possibilities for additional renovation and expansion. Call now for an appointment, so you can enjoy the holidays in your new home !
Home Details
Home Type
- Single Family
Est. Annual Taxes
- $1,995
Year Built
- Built in 1904
Lot Details
- 8,550 Sq Ft Lot
- Landscaped with Trees
Parking
- 2 Car Detached Garage
Home Design
- Frame Construction
- Asphalt Roof
- Wood Siding
Interior Spaces
- 2,279 Sq Ft Home
- 2-Story Property
- Open Floorplan
- 1 Fireplace
- Entrance Foyer
- Living Room
- Dining Room
- Unfinished Basement
- Partial Basement
Kitchen
- Oven
- Microwave
- Dishwasher
Flooring
- Carpet
- Laminate
- Tile
Bedrooms and Bathrooms
- 4 Bedrooms
- 2 Full Bathrooms
Laundry
- Laundry Room
- Dryer
- Washer
Outdoor Features
- Porch
Utilities
- Forced Air Heating and Cooling System
- Heating System Uses Natural Gas
Map
Home Values in the Area
Average Home Value in this Area
Tax History
| Year | Tax Paid | Tax Assessment Tax Assessment Total Assessment is a certain percentage of the fair market value that is determined by local assessors to be the total taxable value of land and additions on the property. | Land | Improvement |
|---|---|---|---|---|
| 2024 | $1,938 | $63,280 | $6,240 | $57,040 |
| 2023 | $1,995 | $63,280 | $6,240 | $57,040 |
| 2022 | $2,599 | $50,960 | $6,030 | $44,930 |
| 2021 | $1,679 | $50,960 | $6,030 | $44,930 |
| 2020 | $1,663 | $50,960 | $6,030 | $44,930 |
| 2019 | $1,416 | $43,930 | $5,200 | $38,730 |
| 2018 | $1,363 | $43,930 | $5,200 | $38,730 |
| 2017 | $1,305 | $43,930 | $5,200 | $38,730 |
| 2016 | $1,134 | $38,930 | $5,200 | $33,730 |
| 2015 | $1,141 | $38,930 | $5,200 | $33,730 |
| 2013 | $1,078 | $37,360 | $5,200 | $32,160 |
| 2012 | $1,094 | $37,360 | $5,200 | $32,160 |
Property History
| Date | Event | Price | List to Sale | Price per Sq Ft |
|---|---|---|---|---|
| 10/28/2025 10/28/25 | Price Changed | $339,000 | 0.0% | $149 / Sq Ft |
| 10/28/2025 10/28/25 | For Sale | $339,000 | -2.9% | $149 / Sq Ft |
| 09/29/2025 09/29/25 | Off Market | $349,000 | -- | -- |
| 09/18/2025 09/18/25 | For Sale | $349,000 | 0.0% | $153 / Sq Ft |
| 09/10/2025 09/10/25 | Off Market | $349,000 | -- | -- |
| 06/02/2025 06/02/25 | Price Changed | $349,000 | -2.8% | $153 / Sq Ft |
| 03/06/2025 03/06/25 | For Sale | $359,000 | 0.0% | $158 / Sq Ft |
| 03/05/2025 03/05/25 | Off Market | $359,000 | -- | -- |
| 10/07/2024 10/07/24 | For Sale | $359,000 | -- | $158 / Sq Ft |
Purchase History
| Date | Type | Sale Price | Title Company |
|---|---|---|---|
| Warranty Deed | $125 | -- | |
| Interfamily Deed Transfer | -- | None Available | |
| Interfamily Deed Transfer | -- | Attorney |
Source: My State MLS
MLS Number: 11350844
APN: H14-014-00-070-00
- 15 Orchard Ln
- 2 W 11th St
- 710 Pennsylvania Ave
- 1162 Rapp-Hollow Rd Unit 1
- 1123 Oh-552
- 77 Morgan Dr
- 4078 Rosemount Rd
- 430 Dewey St Unit 6
- 137 E 5th St Unit 137 E. Fifth St. Chillico
- 218 Sycamore St
- 4295 Coe Rd
- 176 Hirn St
- 241 W Water St Unit ID1265609P
- 241 W Water St Unit ID1265644P
- 241 W Water St Unit ID1265607P
- 147 Scioto Ave Unit 147
- 402 W Main St
- 547 Plyleys Ln
- 102 Walnut Hills Dr
- 665 N High St
