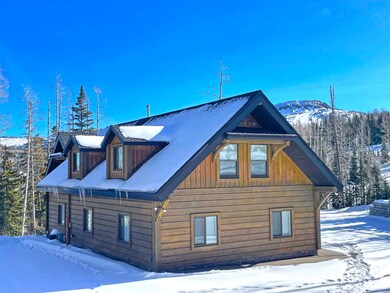98 N Shooting Star Way Brian Head, UT 84719
Estimated payment $18,909/month
Total Views
1,932
11
Beds
8
Baths
7,290
Sq Ft
$466
Price per Sq Ft
Highlights
- Wood Flooring
- Fireplace
- Double Pane Windows
- Covered Patio or Porch
- 4 Car Attached Garage
- Covered Deck
About This Home
TBD
Home Details
Home Type
- Single Family
Est. Annual Taxes
- $11,823
Year Built
- Built in 2019
Lot Details
- 0.58 Acre Lot
- Landscaped
- Property is zoned R1
HOA Fees
- $40 Monthly HOA Fees
Parking
- 4 Car Attached Garage
- Garage Door Opener
Home Design
- Cabin
- Frame Construction
- Asphalt Shingled Roof
- Stone
Interior Spaces
- 7,290 Sq Ft Home
- 2-Story Property
- ENERGY STAR Qualified Ceiling Fan
- Ceiling Fan
- Fireplace
- Double Pane Windows
- Window Treatments
- Home Security System
Kitchen
- Built-In Oven
- Cooktop
- Microwave
- Dishwasher
- Disposal
Flooring
- Wood
- Wall to Wall Carpet
- Tile
Bedrooms and Bathrooms
- 11 Bedrooms
- 8 Full Bathrooms
Laundry
- Dryer
- Washer
Basement
- Walk-Out Basement
- Walk-Up Access
- Natural lighting in basement
Outdoor Features
- Covered Deck
- Covered Patio or Porch
Schools
- Parowan Elementary And Middle School
- Parowan High School
Utilities
- No Cooling
- Forced Air Heating System
- Heating System Uses Gas
- Gas Water Heater
Community Details
- Association fees include - see remarks
- Trails @ Navajo Subdivision
Listing and Financial Details
- Assessor Parcel Number A-1184-0029-0000
Map
Create a Home Valuation Report for This Property
The Home Valuation Report is an in-depth analysis detailing your home's value as well as a comparison with similar homes in the area
Home Values in the Area
Average Home Value in this Area
Tax History
| Year | Tax Paid | Tax Assessment Tax Assessment Total Assessment is a certain percentage of the fair market value that is determined by local assessors to be the total taxable value of land and additions on the property. | Land | Improvement |
|---|---|---|---|---|
| 2025 | $13,648 | $1,730,938 | $172,500 | $1,558,438 |
| 2023 | $10,840 | $1,395,420 | $172,500 | $1,222,920 |
| 2022 | $15,115 | $1,522,920 | $300,000 | $1,222,920 |
| 2021 | $10,075 | $1,015,090 | $100,000 | $915,090 |
| 2020 | $9,712 | $892,360 | $100,000 | $792,360 |
| 2019 | $2,340 | $198,785 | $100,000 | $98,785 |
| 2018 | $1,215 | $100,000 | $100,000 | $0 |
| 2017 | $1,221 | $100,000 | $100,000 | $0 |
| 2016 | $1,301 | $100,000 | $100,000 | $0 |
| 2015 | $1,396 | $100,000 | $0 | $0 |
| 2014 | $1,353 | $88,000 | $0 | $0 |
Source: Public Records
Property History
| Date | Event | Price | List to Sale | Price per Sq Ft |
|---|---|---|---|---|
| 12/05/2025 12/05/25 | For Sale | $3,400,000 | -- | $466 / Sq Ft |
| 12/02/2025 12/02/25 | Pending | -- | -- | -- |
Source: Iron County Board of REALTORS®
Purchase History
| Date | Type | Sale Price | Title Company |
|---|---|---|---|
| Interfamily Deed Transfer | -- | Accommodation | |
| Interfamily Deed Transfer | -- | Southern Utah Title Company | |
| Warranty Deed | -- | Security Escrow & Title Insu | |
| Warranty Deed | -- | -- |
Source: Public Records
Mortgage History
| Date | Status | Loan Amount | Loan Type |
|---|---|---|---|
| Open | $1,007,500 | New Conventional |
Source: Public Records
Source: Iron County Board of REALTORS®
MLS Number: 114027
APN: A-1184-0029-0000
Nearby Homes
- 0 Trails at Navajo
- 292 Ridgeview St
- Lot 6 Ridge View Estates
- 280 W Ridge View St
- 315 Ridgeview St
- 290 N Trails at Navajo Ave
- 290 N Trails at Navajo Ave Unit (T@N 16)
- Lot 2 Ridge View Estates
- Lot 5 Ridge View Estates
- 321 N Trails at Navajo
- 514 W Yarrow Ct Unit Trails at Navajo lot
- 309 Ridgeview St
- 286 W Eagles Roost St Unit C104
- 286 W Eagles Roost St Unit a-108
- 382 W Ridge View St Unit 8 & 9
- Lot 1 Ridge View St
- 395 W Eagles Roost St Unit (Woodbridge 60)
- 362 W Eagles Roost St Unit 46
- 362 W Eagles Roost St
- 257 W Eagles Roost St





