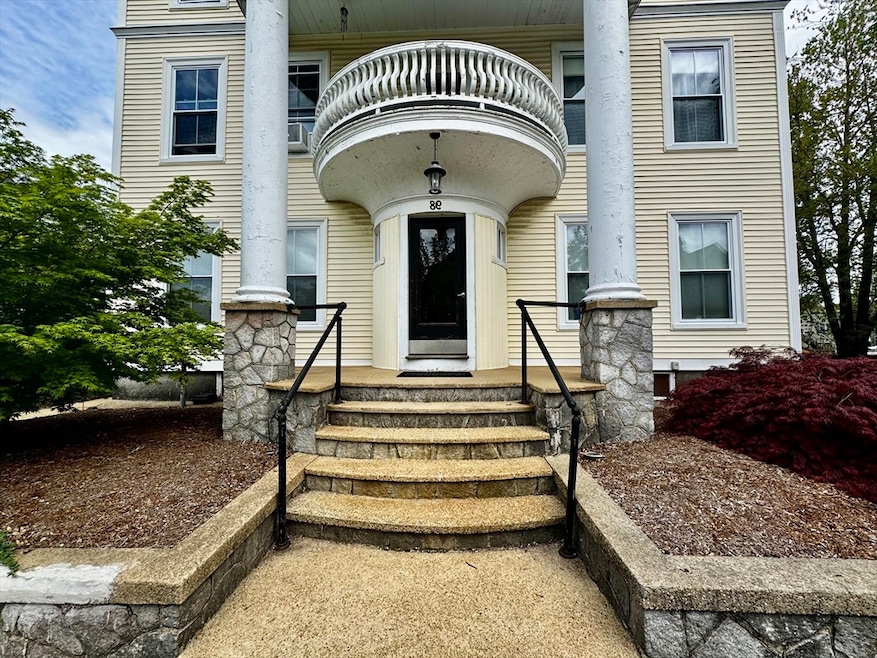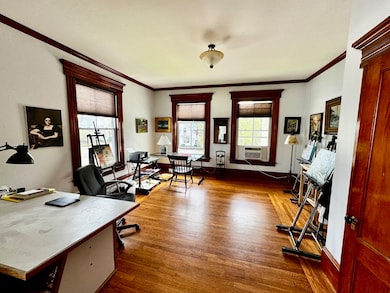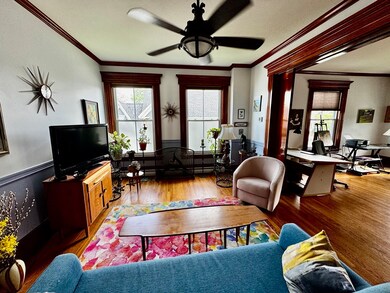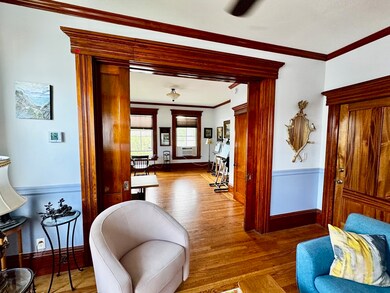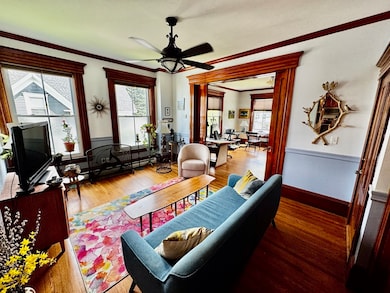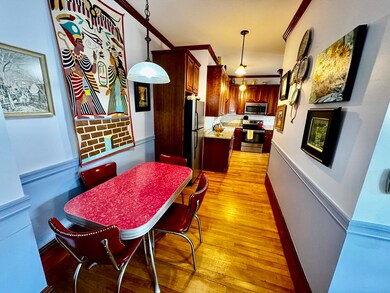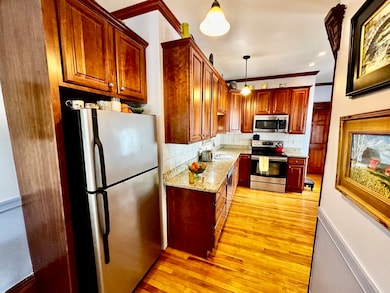
98 Pennacook St Unit 4 Manchester, NH 03104
Straw-Smyth NeighborhoodEstimated payment $2,336/month
Highlights
- Very Popular Property
- 1 Car Detached Garage
- Window Unit Cooling System
- Wood Flooring
- Porch
- 3-minute walk to Crystal Lake Park
About This Home
Beautiful unit with 10 foot ceilings. Period Moldings. Hardwood floors. Separate one stall garage, granite counters, plenty of cabinets in the kitchen, plenty of closets, pocket doors, in unit stackable washer dryer and just a gorgeous unit with a fantastic location and plenty of daylight that comes in through the large windows. This is a must see unit if you’re interested in owning a great condo close to all that Manchester has to offer..
Property Details
Home Type
- Condominium
Est. Annual Taxes
- $3,568
Year Built
- Built in 1910
HOA Fees
- $300 Monthly HOA Fees
Parking
- 1 Car Detached Garage
Home Design
- Garden Home
- Shingle Roof
Interior Spaces
- 881 Sq Ft Home
- 1-Story Property
- Insulated Windows
- Wood Flooring
- Basement
Kitchen
- Range
- Dishwasher
Bedrooms and Bathrooms
- 2 Bedrooms
- 1 Full Bathroom
Laundry
- Laundry in unit
- Dryer
- Washer
Outdoor Features
- Porch
Utilities
- Window Unit Cooling System
- Heating System Uses Natural Gas
- Baseboard Heating
- 100 Amp Service
Community Details
- Association fees include water, sewer, insurance, maintenance structure
- 6 Units
Listing and Financial Details
- Assessor Parcel Number M:0013 B:000 L:0030D,760284
Map
Home Values in the Area
Average Home Value in this Area
Tax History
| Year | Tax Paid | Tax Assessment Tax Assessment Total Assessment is a certain percentage of the fair market value that is determined by local assessors to be the total taxable value of land and additions on the property. | Land | Improvement |
|---|---|---|---|---|
| 2023 | $3,568 | $189,200 | $0 | $189,200 |
| 2022 | $3,451 | $189,200 | $0 | $189,200 |
| 2021 | $3,345 | $189,200 | $0 | $189,200 |
| 2020 | $3,378 | $137,000 | $0 | $137,000 |
| 2019 | $3,332 | $137,000 | $0 | $137,000 |
| 2018 | $3,407 | $137,000 | $0 | $137,000 |
| 2017 | $3,282 | $137,000 | $0 | $137,000 |
| 2016 | $3,170 | $137,000 | $0 | $137,000 |
| 2015 | $3,345 | $142,700 | $0 | $142,700 |
| 2014 | $3,353 | $142,700 | $0 | $142,700 |
| 2013 | $3,235 | $142,700 | $0 | $142,700 |
Property History
| Date | Event | Price | Change | Sq Ft Price |
|---|---|---|---|---|
| 05/30/2025 05/30/25 | For Sale | $309,900 | +82.3% | $352 / Sq Ft |
| 09/17/2019 09/17/19 | Sold | $170,000 | -2.2% | $193 / Sq Ft |
| 07/16/2019 07/16/19 | Pending | -- | -- | -- |
| 04/25/2019 04/25/19 | For Sale | $173,900 | +32.7% | $198 / Sq Ft |
| 09/30/2014 09/30/14 | Sold | $131,000 | -4.7% | $149 / Sq Ft |
| 08/29/2014 08/29/14 | Pending | -- | -- | -- |
| 08/05/2014 08/05/14 | For Sale | $137,500 | +31.1% | $156 / Sq Ft |
| 02/09/2012 02/09/12 | Sold | $104,900 | -0.9% | $119 / Sq Ft |
| 12/21/2011 12/21/11 | Pending | -- | -- | -- |
| 11/21/2011 11/21/11 | For Sale | $105,900 | -- | $120 / Sq Ft |
Purchase History
| Date | Type | Sale Price | Title Company |
|---|---|---|---|
| Warranty Deed | $170,000 | -- | |
| Warranty Deed | $136,000 | -- | |
| Warranty Deed | $136,000 | -- | |
| Warranty Deed | $131,000 | -- | |
| Warranty Deed | $131,000 | -- | |
| Foreclosure Deed | $88,000 | -- | |
| Foreclosure Deed | $88,000 | -- |
Mortgage History
| Date | Status | Loan Amount | Loan Type |
|---|---|---|---|
| Open | $153,000 | Purchase Money Mortgage | |
| Previous Owner | $102,000 | Adjustable Rate Mortgage/ARM | |
| Closed | $0 | No Value Available |
Similar Homes in Manchester, NH
Source: MLS Property Information Network (MLS PIN)
MLS Number: 73383096
APN: MNCH-000013-000000-000030D
- 98 Pennacook St
- 760 Union St
- 782 Union St
- 242 Walnut St
- 162 Sagamore St
- 68 Liberty St
- 57 Harrison St
- 72 Prospect St Unit 557 Pine Street
- 366 Walnut St
- 113 Bay St
- 52 Myrtle St
- 104 Lodge St
- 38 Orange St
- 189 Russell St
- 151 Pearl St
- 117 Walnut St
- 117 Walnut St Unit 1
- 218 Webster St
- 65 Ray St
- 55 River Rd Unit 3D
