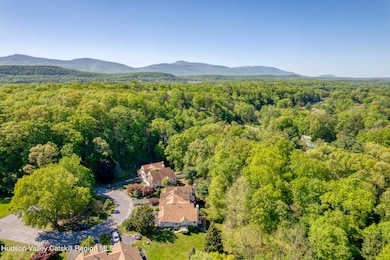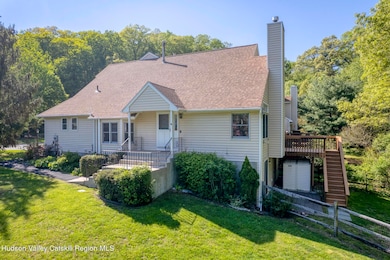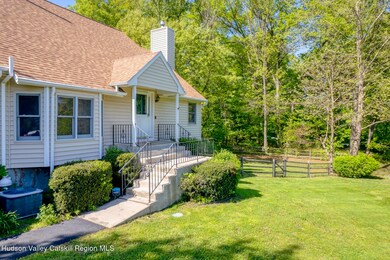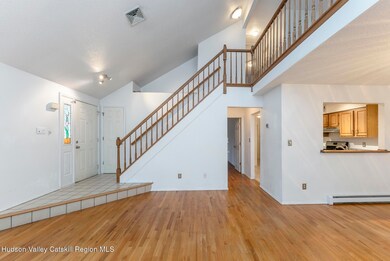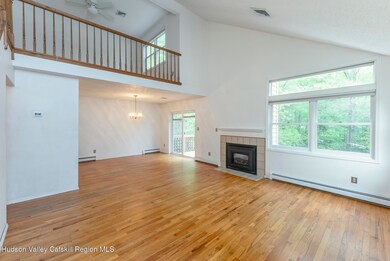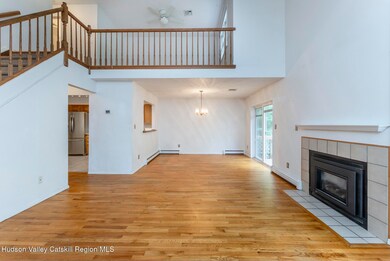
98 Red Maple Rd Saugerties, NY 12477
Highlights
- View of Trees or Woods
- Cathedral Ceiling
- Main Floor Primary Bedroom
- Deck
- Wood Flooring
- Loft
About This Home
As of July 2025Welcome to this beautifully maintained end unit in Twin Maples offering an abundance of natural light and a spacious open-concept layout. Enjoy the ease of first-floor living, featuring a primary en suite bedroom and convenient main-level washer and dryer. The eat-in kitchen is perfect for everyday living and entertaining, boasting granite countertops and stainless steel appliances. Upstairs, you'll find a versatile loft space, a second bedroom, and a Jack and Jill bathroom—ideal for guests or family. The finished lower level offers a flexible extra area perfect for a playroom, home office, gym, or den. Step outside through sliding glass doors to a fenced-in backyard—a safe, private haven for kids and pets. Set in a peaceful community yet conveniently located near shopping, schools, and major routes, this home offers the best of both comfort and accessibility. No HOA Fees.
Last Agent to Sell the Property
Howard Hanna Rand Realty License #10401328844 Listed on: 05/14/2025

Townhouse Details
Home Type
- Townhome
Est. Annual Taxes
- $6,730
Year Built
- Built in 1991
Lot Details
- Wire Fence
- Landscaped
- Gentle Sloping Lot
- Back Yard Fenced
Parking
- 2 Car Attached Garage
- Inside Entrance
- Front Facing Garage
- Driveway
Home Design
- Shingle Roof
- Vinyl Siding
- Concrete Perimeter Foundation
Interior Spaces
- Cathedral Ceiling
- Ceiling Fan
- Recessed Lighting
- Gas Fireplace
- Family Room
- Living Room with Fireplace
- Dining Room
- Den
- Loft
- Views of Woods
Kitchen
- Eat-In Kitchen
- Free-Standing Gas Oven
- Free-Standing Range
- Dishwasher
- Stainless Steel Appliances
- Granite Countertops
Flooring
- Wood
- Carpet
- Ceramic Tile
Bedrooms and Bathrooms
- 3 Bedrooms
- Primary Bedroom on Main
- Double Vanity
Laundry
- Laundry on main level
- Dryer
- Washer
Unfinished Basement
- Walk-Out Basement
- Basement Fills Entire Space Under The House
- Interior and Exterior Basement Entry
Home Security
Outdoor Features
- Deck
- Side Porch
Utilities
- Central Air
- Heating System Uses Natural Gas
- Baseboard Heating
Community Details
- No Home Owners Association
- Fire and Smoke Detector
Listing and Financial Details
- Legal Lot and Block 19 / 8
- Assessor Parcel Number 488902900900080191000000
Ownership History
Purchase Details
Similar Home in Saugerties, NY
Home Values in the Area
Average Home Value in this Area
Purchase History
| Date | Type | Sale Price | Title Company |
|---|---|---|---|
| Deed | $215,000 | Arthut Morrison |
Mortgage History
| Date | Status | Loan Amount | Loan Type |
|---|---|---|---|
| Open | $172,000 | Stand Alone Refi Refinance Of Original Loan |
Property History
| Date | Event | Price | Change | Sq Ft Price |
|---|---|---|---|---|
| 07/21/2025 07/21/25 | Sold | $445,000 | -4.3% | $288 / Sq Ft |
| 06/05/2025 06/05/25 | Pending | -- | -- | -- |
| 05/14/2025 05/14/25 | For Sale | $465,000 | -- | $301 / Sq Ft |
Tax History Compared to Growth
Tax History
| Year | Tax Paid | Tax Assessment Tax Assessment Total Assessment is a certain percentage of the fair market value that is determined by local assessors to be the total taxable value of land and additions on the property. | Land | Improvement |
|---|---|---|---|---|
| 2024 | $6,795 | $320,500 | $66,000 | $254,500 |
| 2023 | $6,277 | $281,000 | $66,000 | $215,000 |
| 2022 | $6,128 | $240,000 | $66,000 | $174,000 |
| 2021 | $6,128 | $204,500 | $60,000 | $144,500 |
| 2020 | $5,419 | $184,000 | $54,000 | $130,000 |
| 2019 | $5,097 | $184,000 | $54,000 | $130,000 |
| 2018 | $5,240 | $178,500 | $54,000 | $124,500 |
| 2017 | $5,201 | $175,000 | $54,000 | $121,000 |
| 2016 | $5,163 | $175,000 | $54,000 | $121,000 |
| 2015 | -- | $175,000 | $57,000 | $118,000 |
| 2014 | -- | $175,000 | $57,000 | $118,000 |
Agents Affiliated with this Home
-
Maureen Mayone

Seller's Agent in 2025
Maureen Mayone
Howard Hanna Rand Realty
(845) 389-9189
2 in this area
33 Total Sales
-
Shana Altstaetter

Buyer's Agent in 2025
Shana Altstaetter
Halter Associates Realty
(646) 209-9601
1 in this area
30 Total Sales
Map
Source: Hudson Valley Catskills Region Multiple List Service
MLS Number: 20251369
APN: 4889-029.009-0008-019.100-0000

