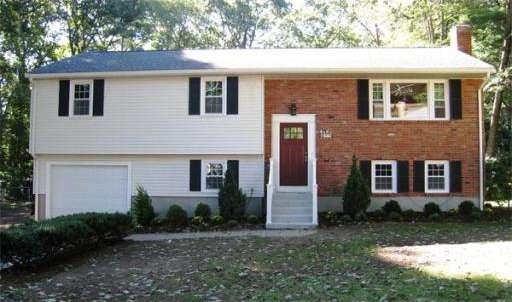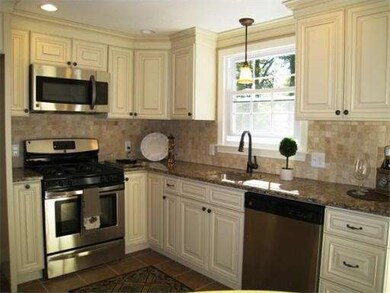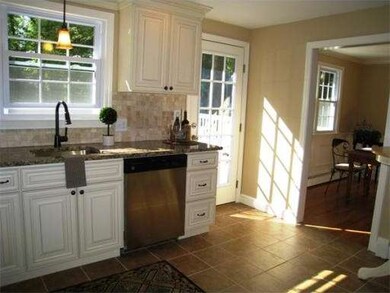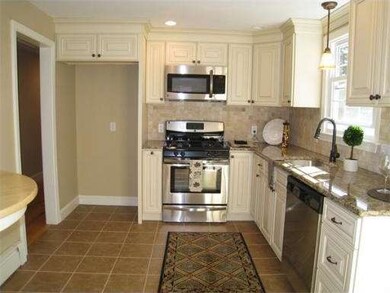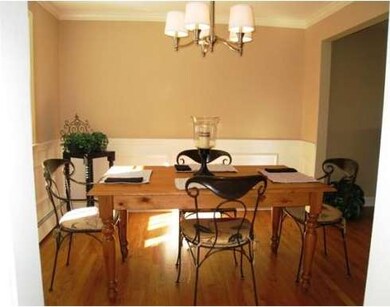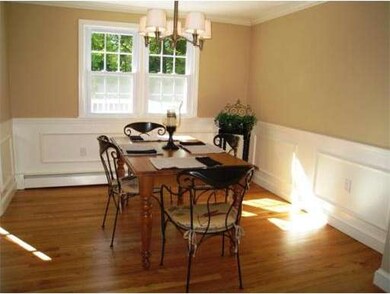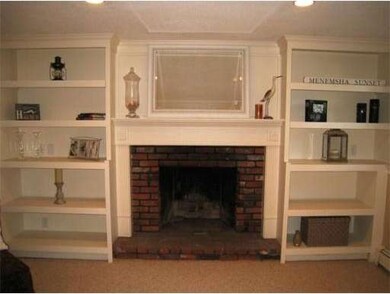
98 Robert Rd Holliston, MA 01746
About This Home
As of November 2012THIS IS THE ONE YOU HAVE BEEN WAITING FOR! If your wish-list includes: neighborhood, pristine-new condition, master bath, garage, large deck, yard for kids & pets, great school system...THIS IS A MUST SEE! Completely renovated: 2.5 new baths, new kitchen, new hardwood flooring, custom cabinetry in laundry & family rm, walkout patio, new windows, new roof! It's so clean you could eat off the garage floor! New septic system and professional landscaping. It doesn't get any better than this!
Home Details
Home Type
Single Family
Est. Annual Taxes
$9,613
Year Built
1968
Lot Details
0
Listing Details
- Lot Description: Paved Drive
- Special Features: None
- Property Sub Type: Detached
- Year Built: 1968
Interior Features
- Has Basement: Yes
- Fireplaces: 1
- Primary Bathroom: Yes
- Number of Rooms: 9
- Amenities: Shopping, Public School
- Electric: 200 Amps
- Energy: Insulated Windows, Insulated Doors, Prog. Thermostat
- Flooring: Tile, Wall to Wall Carpet, Hardwood
- Insulation: Fiberglass - Batts
- Interior Amenities: Cable Available, Finish - Sheetrock
- Basement: Full, Finished, Walk Out, Concrete Floor
- Bedroom 2: First Floor
- Bedroom 3: First Floor
- Kitchen: First Floor
- Laundry Room: Basement
- Living Room: First Floor
- Master Bedroom: First Floor
- Master Bedroom Description: Full Bath, Hard Wood Floor, Remodeled
- Dining Room: First Floor
- Family Room: Basement
Exterior Features
- Construction: Frame, Conventional (2x4-2x6)
- Exterior: Aluminum, Brick
- Exterior Features: Deck - Composite, Gutters, Prof. Landscape
- Foundation: Poured Concrete
Garage/Parking
- Garage Parking: Under, Garage Door Opener
- Garage Spaces: 1
- Parking: Off-Street, Paved Driveway
- Parking Spaces: 3
Utilities
- Cooling Zones: 1
- Heat Zones: 2
- Hot Water: Natural Gas, Tank
- Utility Connections: for Gas Range, for Electric Dryer, Washer Hookup
Ownership History
Purchase Details
Home Financials for this Owner
Home Financials are based on the most recent Mortgage that was taken out on this home.Purchase Details
Purchase Details
Similar Homes in the area
Home Values in the Area
Average Home Value in this Area
Purchase History
| Date | Type | Sale Price | Title Company |
|---|---|---|---|
| Not Resolvable | $180,000 | -- | |
| Foreclosure Deed | $252,000 | -- | |
| Deed | $175,000 | -- |
Mortgage History
| Date | Status | Loan Amount | Loan Type |
|---|---|---|---|
| Open | $175,000 | Credit Line Revolving | |
| Open | $290,000 | Stand Alone Refi Refinance Of Original Loan | |
| Closed | $26,500 | Credit Line Revolving | |
| Closed | $342,000 | New Conventional | |
| Previous Owner | $105,900 | No Value Available | |
| Previous Owner | $120,000 | No Value Available | |
| Previous Owner | $100,000 | No Value Available | |
| Previous Owner | $77,500 | No Value Available | |
| Previous Owner | $43,500 | No Value Available | |
| Previous Owner | $25,000 | No Value Available |
Property History
| Date | Event | Price | Change | Sq Ft Price |
|---|---|---|---|---|
| 11/20/2012 11/20/12 | Sold | $360,000 | 0.0% | $212 / Sq Ft |
| 09/25/2012 09/25/12 | Pending | -- | -- | -- |
| 09/14/2012 09/14/12 | For Sale | $359,900 | +99.9% | $212 / Sq Ft |
| 07/31/2012 07/31/12 | Sold | $180,000 | -23.7% | $150 / Sq Ft |
| 04/03/2012 04/03/12 | Pending | -- | -- | -- |
| 03/26/2012 03/26/12 | For Sale | $235,900 | -- | $196 / Sq Ft |
Tax History Compared to Growth
Tax History
| Year | Tax Paid | Tax Assessment Tax Assessment Total Assessment is a certain percentage of the fair market value that is determined by local assessors to be the total taxable value of land and additions on the property. | Land | Improvement |
|---|---|---|---|---|
| 2025 | $9,613 | $656,200 | $267,800 | $388,400 |
| 2024 | $8,807 | $584,800 | $267,800 | $317,000 |
| 2023 | $8,461 | $549,400 | $267,800 | $281,600 |
| 2022 | $7,939 | $456,800 | $267,800 | $189,000 |
| 2021 | $7,758 | $434,600 | $245,600 | $189,000 |
| 2020 | $8,017 | $425,300 | $241,200 | $184,100 |
| 2019 | $7,383 | $392,100 | $209,800 | $182,300 |
| 2018 | $7,321 | $392,100 | $209,800 | $182,300 |
| 2017 | $6,988 | $377,300 | $201,900 | $175,400 |
| 2016 | $6,614 | $352,000 | $176,600 | $175,400 |
| 2015 | $6,517 | $336,300 | $158,400 | $177,900 |
Agents Affiliated with this Home
-
Erik Mckenzie

Seller's Agent in 2012
Erik Mckenzie
Mass Realty Advisors
(774) 306-1396
1 in this area
57 Total Sales
-
Margo Otey

Seller's Agent in 2012
Margo Otey
RE/MAX
(508) 439-9717
1 in this area
67 Total Sales
-
Kate Lunny

Buyer's Agent in 2012
Kate Lunny
RE/MAX
(508) 951-6967
27 in this area
105 Total Sales
Map
Source: MLS Property Information Network (MLS PIN)
MLS Number: 71435516
APN: HOLL-000014-000001-001130
- 585 Chestnut St
- 6 Finn Way
- 9 Old Stone Ln Unit 9
- 152 Turner Rd Unit 33
- 249 Meeting House Path
- 14 Day Rd
- 147 Turner Rd Unit 100
- 38 Turner Rd
- 54 Indian Ridge Rd S
- 73 Mountain Gate Rd
- 122 Leland Farm Rd
- 662 Concord St
- 10 Temi Rd
- 1 New Castle Rd
- 63 Trailside Way Unit 63
- 42 Wayside Ln
- 243 Trailside Way
- 4 Emerson Way
- 306 Trailside Way
- 55 Westfield Dr
