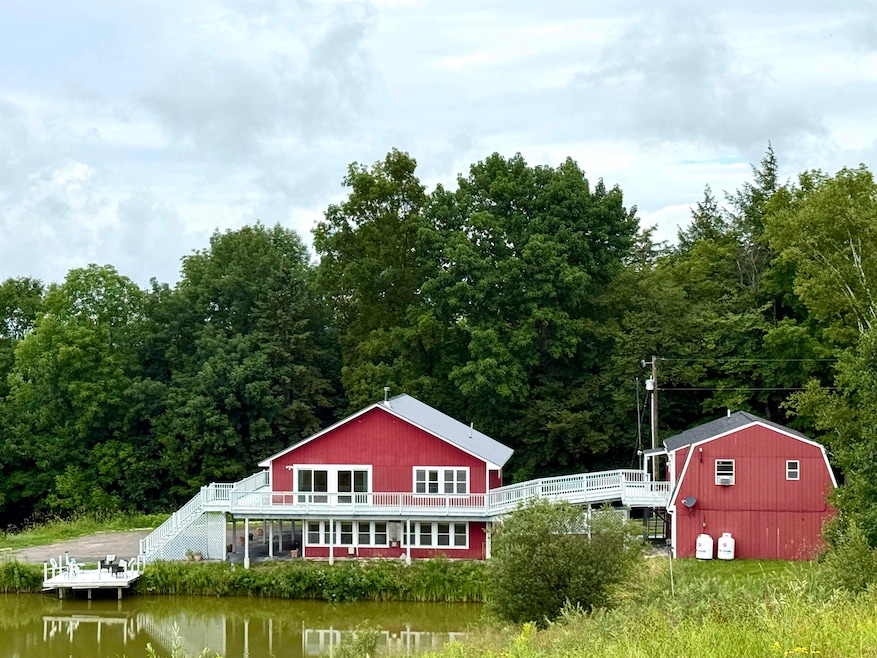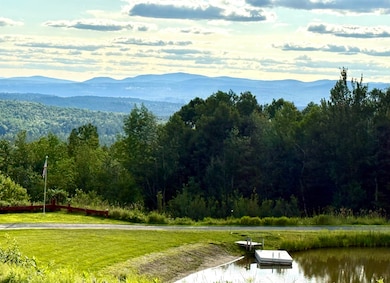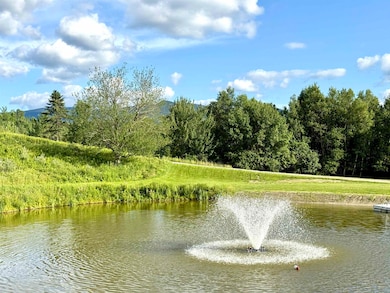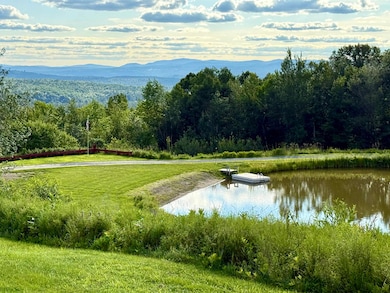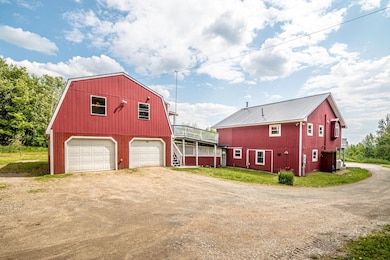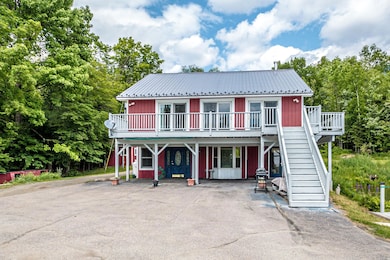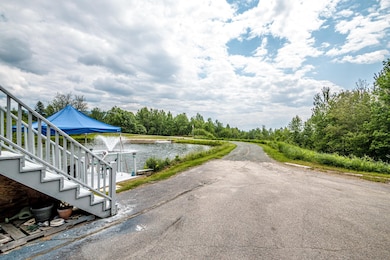98 Rowell Rd Lancaster, NH 03584
Estimated payment $3,274/month
Highlights
- Water Views
- Beach Access
- Home fronts a pond
- Docks
- Accessory Dwelling Unit (ADU)
- 6.07 Acre Lot
About This Home
Motivated Sellers: Single family home with a detached 1 bedroom rental unit that generates MONTHLY RENTAL INCOME! Or use as an in-law apartment. Nestled on a sprawling 6 acres, this unique property offers a terrific view of Cannon & Lafayette Mountains and features a private, spring-fed pond complete with a sandy beach area, ideal for launching your paddle boat or enjoying refreshing swims on warm summer days. There’s an expansive wrap-around deck. The home boasts an open-concept kitchen, living, & dining area that is flooded with natural light, thanks to multiple sliding glass doors that seamlessly connect the indoors with great views of Cannon & Lafayette Mountains. Here, you can bask in the beauty of stunning sunsets! The kitchen offers ample cabinetry & brand-new appliances! Recently refinished hardwood floors add a touch of elegance! Cozy up on cool nights by the wood stove, creating a warm & inviting atmosphere! Retreat to the primary bedroom, complete with a walk-in closet & a private bath. There’s another spacious bedroom & a completely renovated bath, ensuring ample space for family and guests. Venture to the walk-out lower level, where you’ll find a generous family room, an office/bedroom, a convenient half bath, laundry room, & a sun-soaked sunroom. With a spacious a 4- car garage and a large shed, you’ll have ample room for storage. Choose to call this estate-like property your primary residence or vacation getaway.
Home Details
Home Type
- Single Family
Est. Annual Taxes
- $7,760
Year Built
- Built in 1975
Lot Details
- 6.07 Acre Lot
- Home fronts a pond
- Property fronts a private road
- Secluded Lot
- Interior Lot
- Sloped Lot
- Wooded Lot
- Property is zoned AR-AGR
Parking
- 4 Car Detached Garage
- Heated Garage
- Gravel Driveway
- Unpaved Parking
- 1 to 5 Parking Spaces
Property Views
- Water
- Mountain
Home Design
- Raised Ranch Architecture
- Concrete Foundation
- Wood Frame Construction
- Metal Roof
Interior Spaces
- 2,804 Sq Ft Home
- Property has 2 Levels
- Ceiling Fan
- Natural Light
- Family Room
- Combination Dining and Living Room
- Sun or Florida Room
- Fire and Smoke Detector
Kitchen
- Dishwasher
- Kitchen Island
Flooring
- Wood
- Radiant Floor
- Laminate
- Tile
Bedrooms and Bathrooms
- 3 Bedrooms
- En-Suite Bathroom
- Walk-In Closet
Laundry
- Laundry Room
- Dryer
- Washer
Accessible Home Design
- Kitchen has a 60 inch turning radius
- Hard or Low Nap Flooring
Outdoor Features
- Beach Access
- Water Access
- Nearby Water Access
- Docks
- Pond
- Lake, Pond or Stream
- Deck
- Outbuilding
Additional Homes
- Accessory Dwelling Unit (ADU)
Schools
- Lancaster Elementary School
- Lancaster Elementary Middle School
- White Mountain Regional High School
Utilities
- Forced Air Heating System
- Spring water is a source of water for the property
- Water Rights
- Private Water Source
- Septic Tank
- Leach Field
- Cable TV Available
Listing and Financial Details
- Tax Lot 16
- Assessor Parcel Number R07
Map
Home Values in the Area
Average Home Value in this Area
Tax History
| Year | Tax Paid | Tax Assessment Tax Assessment Total Assessment is a certain percentage of the fair market value that is determined by local assessors to be the total taxable value of land and additions on the property. | Land | Improvement |
|---|---|---|---|---|
| 2024 | $7,760 | $404,600 | $97,400 | $307,200 |
| 2023 | $7,004 | $404,600 | $97,400 | $307,200 |
| 2022 | $6,862 | $282,500 | $66,600 | $215,900 |
| 2021 | $7,399 | $282,500 | $66,600 | $215,900 |
| 2020 | $6,989 | $282,500 | $66,600 | $215,900 |
| 2019 | $6,073 | $243,900 | $66,600 | $177,300 |
| 2018 | $6,380 | $243,900 | $66,600 | $177,300 |
| 2017 | $6,322 | $240,000 | $64,100 | $175,900 |
| 2016 | $6,146 | $240,000 | $64,100 | $175,900 |
| 2015 | $6,598 | $240,000 | $64,100 | $175,900 |
| 2014 | $5,616 | $240,000 | $64,100 | $175,900 |
| 2013 | $5,604 | $240,000 | $64,100 | $175,900 |
Property History
| Date | Event | Price | List to Sale | Price per Sq Ft | Prior Sale |
|---|---|---|---|---|---|
| 09/22/2025 09/22/25 | Price Changed | $498,500 | -5.0% | $178 / Sq Ft | |
| 08/28/2025 08/28/25 | Price Changed | $525,000 | -6.9% | $187 / Sq Ft | |
| 08/13/2025 08/13/25 | Price Changed | $564,000 | -1.7% | $201 / Sq Ft | |
| 07/12/2025 07/12/25 | Price Changed | $574,000 | -4.1% | $205 / Sq Ft | |
| 06/28/2025 06/28/25 | Price Changed | $598,500 | -4.2% | $213 / Sq Ft | |
| 06/18/2025 06/18/25 | For Sale | $625,000 | +103.6% | $223 / Sq Ft | |
| 10/05/2020 10/05/20 | Sold | $307,000 | -2.2% | $104 / Sq Ft | View Prior Sale |
| 07/27/2020 07/27/20 | Pending | -- | -- | -- | |
| 07/14/2020 07/14/20 | Price Changed | $314,000 | -1.6% | $106 / Sq Ft | |
| 04/24/2020 04/24/20 | For Sale | $319,000 | -- | $108 / Sq Ft |
Purchase History
| Date | Type | Sale Price | Title Company |
|---|---|---|---|
| Warranty Deed | $307,000 | None Available | |
| Quit Claim Deed | -- | -- | |
| Warranty Deed | $107,000 | -- |
Mortgage History
| Date | Status | Loan Amount | Loan Type |
|---|---|---|---|
| Open | $245,600 | New Conventional | |
| Previous Owner | $100,000 | Stand Alone Refi Refinance Of Original Loan | |
| Previous Owner | $236,000 | Unknown | |
| Previous Owner | $107,000 | Purchase Money Mortgage |
Source: PrimeMLS
MLS Number: 5047053
APN: LNCS-000007R-000000-000016
- 19 Great Rock Rd
- 0 Garland Rd Unit 38
- 435 North Rd
- 36 Longview Dr
- 101 Page Hill Rd
- Lot 12 Page Hill Rd
- Lots 7 & 8 Kelsea Dr
- 140 Middle St
- 869 Lost Nation Rd
- Lot 82 Portland St
- Lot 2 Portland St
- 218 Portland St
- Lot 5 Kelsea Ave
- 90 Bunker Hill St
- 8 Richardson St
- Lot 26 Hartco Ave
- Lot 21 Hartco Ave
- Lot 11 Hartco Ave
- Lot 14 Hartco Ave
- Lot 9 Hartco Ave
- 59 Summer St Unit 3
- 17 Elm St Unit 3
- 79 N Main St Unit A
- 71 Water St
- 162 Lancaster Rd
- 770 Dalton Rd
- 588 6th Ave
- 216 Glen Ave
- 154 Blanchard St Unit SecondFloor
- 38 Glen Ave
- 90 Cushing St Unit 1
- 606 Champlain St Unit 6
- 398 Westcott St Unit 2
- 338 Longfellow Dr Unit 38
- 53 Agassiz St Unit 4
- 6 Hager Ln Unit C
- 41 Millers Run
- 15 Jackson St Unit 5
- 15 Jackson St Unit 4
- 281 Main St
