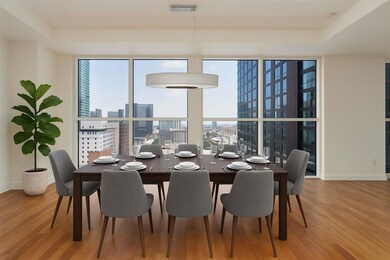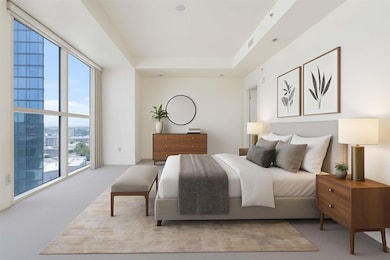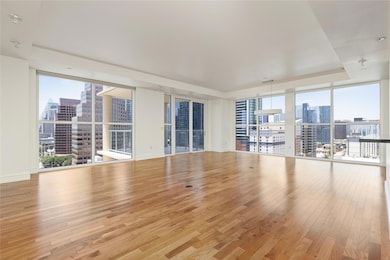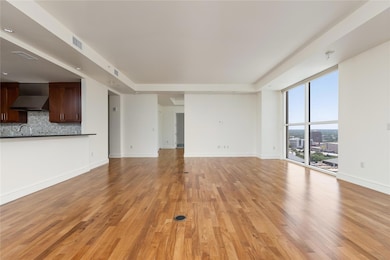Four Seasons Residences Austin 98 San Jacinto Blvd Unit 1502 Austin, TX 78701
Bryker Woods NeighborhoodHighlights
- Fitness Center
- 24-Hour Security
- Gourmet Kitchen
- Bryker Woods Elementary School Rated A
- Rooftop Deck
- Lake View
About This Home
An exceptional luxury condominium at the world-renowned Four Seasons Residences in the heart of downtown Austin.
This rare and limited floor plan offers three bedrooms and three-and-a-half baths across 2,692 square feet of refined living space. Positioned on the northwest corner of the 15th floor with a stunning corner balcony spanning 250sqft, this residence captures breathtaking views of Lady Bird Lake and the glittering Austin skyline. The expansive open-concept layout features rich hardwood floors, floor-to-ceiling windows, marble bathrooms & sophisticated designer finishes throughout.The chef’s kitchen is a statement in style and functionality with Sub-Zero and Wolf appliances, ample cabinetry, and beautiful countertops that flow effortlessly into the spacious living and dining areas, perfect for both entertaining and intimate gatherings.
The primary suite is a true sanctuary, offering serene city views, a spa-inspired ensuite bath with a soaking tub, separate glass-enclosed shower, dual vanities and two custom walk-in closets. Two additional well-appointed bedrooms each with their en-suite full baths offer privacy and comfort. A secondary living area provides the flexibility for a home office, media lounge, informal living room or library. The private corner balcony invites you to take in the best of Austin, enjoy morning coffee while overlooking the tranquil waters of the lake or unwind with sunset views that transition to the sparkle of downtown lights.
As a resident experience unparalleled service and amenities, including 24-hour concierge, valet, rooftop pool with grills, state-of-the-art fitness center, library, club room, and private catering kitchen. Residents also enjoy in-room dining and hotel services through the adjoining Four Seasons Hotel. Just steps from the hike-and-bike trail, acclaimed restaurants, and Austin’s vibrant cultural scene, Four Seasons #1502 represents luxury living redefined: sophisticated, private, and effortlessly refined.
Listing Agent
eXp Realty, LLC Brokerage Phone: (512) 659-3898 License #0538540 Listed on: 10/09/2025

Condo Details
Home Type
- Condominium
Est. Annual Taxes
- $52,966
Year Built
- Built in 2010
Parking
- 3 Car Garage
- Secured Garage or Parking
- Assigned Parking
Property Views
Home Design
- Slab Foundation
- Membrane Roofing
Interior Spaces
- 2,692 Sq Ft Home
- 1-Story Property
- Double Pane Windows
- Multiple Living Areas
Kitchen
- Gourmet Kitchen
- Open to Family Room
- Free-Standing Range
- Microwave
- Built-In Refrigerator
- Dishwasher
- Disposal
Flooring
- Wood
- Carpet
- Tile
Bedrooms and Bathrooms
- 3 Main Level Bedrooms
- Double Vanity
- Soaking Tub
- Separate Shower
Laundry
- Dryer
- Washer
Home Security
Schools
- Mathews Elementary School
- O Henry Middle School
- Austin High School
Utilities
- Central Heating and Cooling System
- Private Water Source
Additional Features
- Northwest Facing Home
Listing and Financial Details
- Security Deposit $17,000
- Tenant pays for all utilities
- The owner pays for association fees
- 12 Month Lease Term
- $75 Application Fee
- Assessor Parcel Number 02050220750000
Community Details
Overview
- Property has a Home Owners Association
- 148 Units
- Town Lake Residences Condo Subdivision
Amenities
- Rooftop Deck
- Community Library
- Community Mailbox
Recreation
Security
- 24-Hour Security
- Fire and Smoke Detector
Map
About Four Seasons Residences Austin
Source: Unlock MLS (Austin Board of REALTORS®)
MLS Number: 7036118
APN: 793882
- 98 San Jacinto Blvd Unit 904
- 98 San Jacinto Blvd Unit 1701
- 98 San Jacinto Blvd Unit 1201
- 98 San Jacinto Blvd Unit 2406
- 1810 W 35th St
- 3601 Lawton Ave Unit 1
- 11916 Jim Bridger Dr Unit 2
- 11916 Jim Bridger Dr
- 3320 Ranch Road 620 N
- 3800 Petes Path
- 3612 Oakmont Blvd
- 1910 W 33rd St
- 1705 Emilie Ln Unit A
- 1807 W 39th St
- 3904 Petes Path
- 1904 W 39th St Unit A
- 1903 W 40th St
- 3905 Independent Way
- 1113 W 31st St
- 1810 Mohle Dr
- 98 San Jacinto Blvd Unit 1603
- 1717 W 35th St Unit 111
- 1811 W 39th St Unit A
- 1509 W 39 1 2 St Unit 104
- 1914 W 38th St
- 1907 W 30th St Unit A
- 4007 Manifest Ln
- 1107 W 31st St
- 4108 Sinclair Ave
- 1704 Northwood Rd
- 1401 W 29th St Unit C
- 4013 Burnet Rd Unit B
- 1200 W 40th St
- 4202 Shoal Creek Blvd
- 2110 Westover Rd
- 2510 W 35th St
- 3215 Exposition Blvd
- 3109 Owen Ave
- 2105 Westover Rd
- 4709 Unity Cir Unit 273






