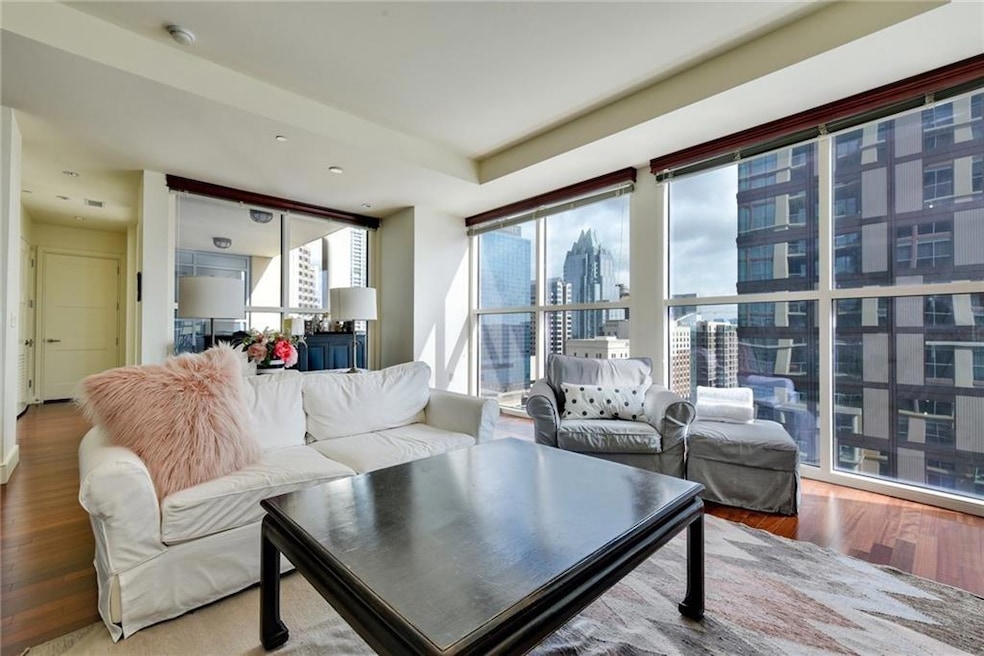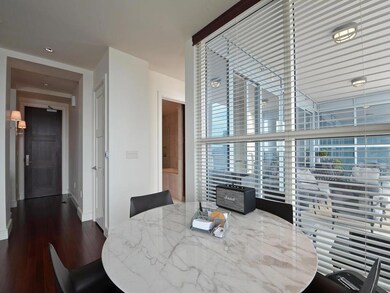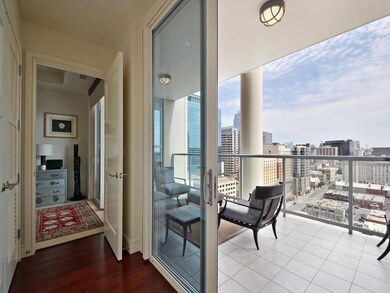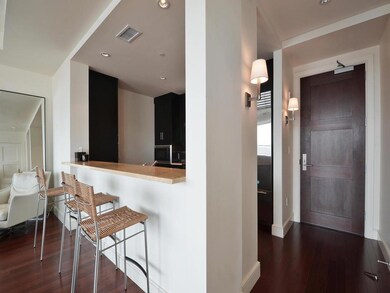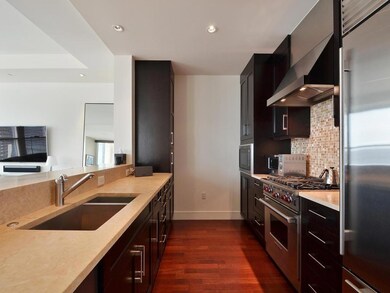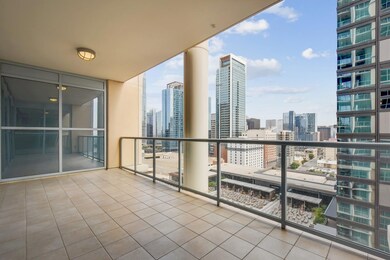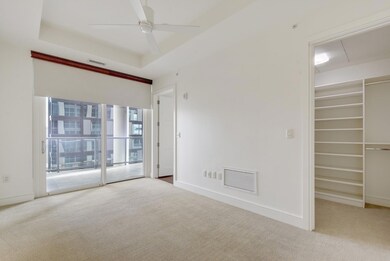Four Seasons Residences Austin 98 San Jacinto Blvd Unit 1603 Austin, TX 78701
Bryker Woods NeighborhoodHighlights
- Concierge
- Roof Top Pool
- City View
- Bryker Woods Elementary School Rated A-
- Fitness Center
- Built-In Refrigerator
About This Home
Four Seasons residences. Large one-bedroom with spacious living area and walls of windows overlooking the city. Dramatic views. Recessed terrace serves as a versatile outdoor living/dining area. Open gourmet kitchen with Wolf/Sub-Zero range and refrigerator. Spa-like bathroom. Four Seasons services and amenities including concierge, valet and room service.* Washer/dryer and second parking space negotiable. 12-month lease minimum. Admin fees to HOA at move in/move-out - inquire. 24-hour notice to show required. Text or call agent for appointment.
Listing Agent
Compass RE Texas, LLC Brokerage Phone: (512) 656-5449 License #0429071 Listed on: 01/24/2025

Co-Listing Agent
Compass RE Texas, LLC Brokerage Phone: (512) 656-5449 License #0614976
Condo Details
Home Type
- Condominium
Year Built
- Built in 2010
Parking
- 1 Car Garage
- Reserved Parking
- Assigned Parking
Interior Spaces
- 1,060 Sq Ft Home
- 1-Story Property
- Ceiling Fan
- Blinds
- Laundry in Hall
Kitchen
- Breakfast Bar
- Gas Cooktop
- Microwave
- Built-In Refrigerator
- Dishwasher
- Disposal
Flooring
- Wood
- Carpet
- Tile
Bedrooms and Bathrooms
- 1 Primary Bedroom on Main
- Walk-In Closet
- 1 Full Bathroom
- Soaking Tub
- Separate Shower
Home Security
Pool
- Roof Top Pool
- Lap Pool
- Saltwater Pool
Schools
- Mathews Elementary School
- O Henry Middle School
- Austin High School
Utilities
- Central Heating and Cooling System
- High Speed Internet
- Phone Available
- Cable TV Available
Additional Features
- No Interior Steps
- Sustainability products and practices used to construct the property include see remarks
- North Facing Home
Listing and Financial Details
- Security Deposit $5,900
- Tenant pays for all utilities, cable TV, internet, telephone
- The owner pays for association fees, taxes
- 12 Month Lease Term
- $74 Application Fee
- Assessor Parcel Number 02050220820000
Community Details
Overview
- Property has a Home Owners Association
- 143 Units
- Town Lake Residences Condo Subdivision
- Property managed by Compass
Amenities
- Concierge
- Valet Parking
- Community Barbecue Grill
- Meeting Room
- Lounge
- Community Library
Recreation
Pet Policy
- Pets allowed on a case-by-case basis
Security
- Resident Manager or Management On Site
- Card or Code Access
- Fire Sprinkler System
Map
About Four Seasons Residences Austin
Property History
| Date | Event | Price | List to Sale | Price per Sq Ft |
|---|---|---|---|---|
| 04/29/2025 04/29/25 | Price Changed | $5,500 | -6.8% | $5 / Sq Ft |
| 01/24/2025 01/24/25 | For Rent | $5,900 | +7.3% | -- |
| 01/27/2023 01/27/23 | Rented | $5,500 | 0.0% | -- |
| 12/20/2022 12/20/22 | Under Contract | -- | -- | -- |
| 12/01/2022 12/01/22 | For Rent | $5,500 | +25.0% | -- |
| 04/23/2021 04/23/21 | Rented | $4,400 | 0.0% | -- |
| 03/01/2021 03/01/21 | Price Changed | $4,400 | +3.5% | $4 / Sq Ft |
| 02/22/2021 02/22/21 | Price Changed | $4,250 | +6.4% | $4 / Sq Ft |
| 02/22/2021 02/22/21 | For Rent | $3,995 | 0.0% | -- |
| 01/09/2020 01/09/20 | Rented | $3,995 | 0.0% | -- |
| 12/18/2019 12/18/19 | Under Contract | -- | -- | -- |
| 08/31/2019 08/31/19 | Price Changed | $3,995 | -4.9% | $4 / Sq Ft |
| 07/03/2019 07/03/19 | For Rent | $4,200 | +5.1% | -- |
| 01/17/2018 01/17/18 | Rented | $3,995 | 0.0% | -- |
| 01/08/2018 01/08/18 | Under Contract | -- | -- | -- |
| 12/12/2017 12/12/17 | For Rent | $3,995 | -4.8% | -- |
| 08/01/2016 08/01/16 | Rented | $4,195 | -6.8% | -- |
| 07/03/2016 07/03/16 | Under Contract | -- | -- | -- |
| 02/12/2016 02/12/16 | For Rent | $4,500 | +12.6% | -- |
| 03/27/2015 03/27/15 | Rented | $3,995 | -6.0% | -- |
| 03/20/2015 03/20/15 | Under Contract | -- | -- | -- |
| 01/03/2015 01/03/15 | For Rent | $4,250 | +10.4% | -- |
| 07/05/2013 07/05/13 | Rented | $3,850 | -3.8% | -- |
| 06/26/2013 06/26/13 | Under Contract | -- | -- | -- |
| 05/15/2013 05/15/13 | For Rent | $4,000 | -- | -- |
Source: Unlock MLS (Austin Board of REALTORS®)
MLS Number: 2754999
APN: 793889
- 98 San Jacinto Blvd Unit 1803
- 98 San Jacinto Blvd Unit 904
- 98 San Jacinto Blvd Unit 1502
- 1704 W 34th St
- 1810 W 35th St
- 3601 Lawton Ave Unit 1
- 11916 Jim Bridger Dr Unit 2
- 3320 Ranch Road 620 N
- 3204 Kerbey Ln
- 1910 W 33rd St
- 3302 Funston St
- 4006 Shoal Creek Blvd Unit B
- 2902 Oakmont Blvd
- 1113 W 31st St
- 1519 W 29th St
- 4004 Diligence Dr Unit 116
- 4003 Independent Way Unit 182
- 3900 Sightline St Unit 127
- 3904 Sightline St Unit 125
- 1810 Mohle Dr
- 98 San Jacinto Blvd Unit 1502
- 1822 W 35th St
- 3617 Bull Creek Rd
- 1704 Emilie Ln
- 1509 W 39 1 2 St Unit 104
- 3902 Peterson Ave Unit 205
- 1914 W 38th St
- 1407 W 39th 1 2 St Unit 203
- 1407 W 39th 1 2 St Unit 202
- 3904 Tonkawa Trail Unit A
- 3904 Tonkawa Trail Unit 3904A
- 1916 W 39th St
- 1111 W 31st St
- 1704 Northwood Rd
- 1200 W 40th St
- 1512 Northwood Rd
- 4202 Shoal Creek Blvd
- 4611 Unity Cir
- 3215 Exposition Blvd
- 3110 Grandview St
Ask me questions while you tour the home.
