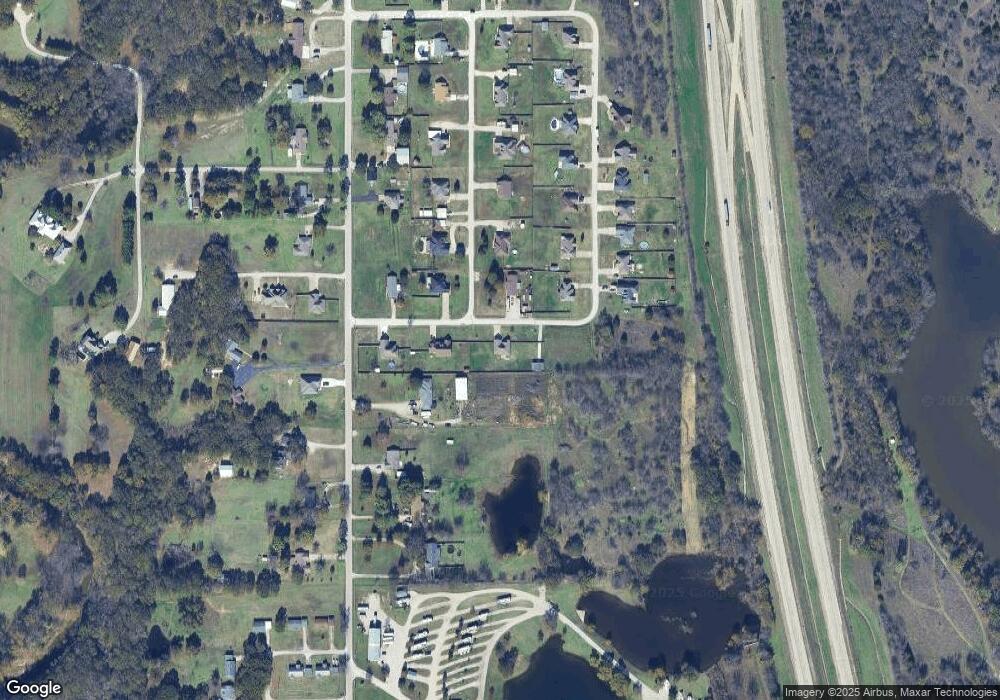
98 Scenic Cir Ardmore, OK 73401
Highlights
- Wood Flooring
- Attic
- Covered patio or porch
- Plainview Primary School Rated A-
- 1 Fireplace
- Separate Outdoor Workshop
About This Home
As of August 2017Beautiful custom home on a ¾ Acre lot, loaded with upgrades. This home took advantage of all the builder upgrades. From the custom made Knotty Alder cabinets, to the Hardwood floor in the living room this house is finished in high end amenities with a rustic charm. All of the counter tops are 3cm granite, and every cabinet matches. The exterior also features a Storm Shelter, pergola patio, and a shop fully wired and ready for power. This home has been very well kept and is move-in-ready.
Home Details
Home Type
- Single Family
Est. Annual Taxes
- $1,922
Year Built
- Built in 2014
Lot Details
- 0.78 Acre Lot
- Property fronts a county road
- Wire Fence
Parking
- 2 Car Garage
Home Design
- Brick Exterior Construction
- Slab Foundation
- Composition Roof
- Stone
Interior Spaces
- 1,613 Sq Ft Home
- 1-Story Property
- Ceiling Fan
- 1 Fireplace
- Vinyl Clad Windows
- Window Treatments
- Security System Owned
- Attic
Kitchen
- Oven
- Range
- Microwave
- Dishwasher
- Disposal
Flooring
- Wood
- Carpet
- Tile
Bedrooms and Bathrooms
- 3 Bedrooms
- 1 Full Bathroom
Outdoor Features
- Covered patio or porch
- Separate Outdoor Workshop
Utilities
- Zoned Heating and Cooling
- Electric Water Heater
- Aerobic Septic System
Community Details
- Scenichlsa Subdivision
Ownership History
Purchase Details
Home Financials for this Owner
Home Financials are based on the most recent Mortgage that was taken out on this home.Purchase Details
Home Financials for this Owner
Home Financials are based on the most recent Mortgage that was taken out on this home.Similar Homes in Ardmore, OK
Home Values in the Area
Average Home Value in this Area
Purchase History
| Date | Type | Sale Price | Title Company |
|---|---|---|---|
| Warranty Deed | $200,000 | Stewart Title Of Olkahoma In | |
| Warranty Deed | $175,000 | None Available |
Mortgage History
| Date | Status | Loan Amount | Loan Type |
|---|---|---|---|
| Open | $141,430 | New Conventional | |
| Closed | $75,000 | Construction | |
| Closed | $196,278 | FHA | |
| Previous Owner | $157,500 | Unknown |
Property History
| Date | Event | Price | Change | Sq Ft Price |
|---|---|---|---|---|
| 08/15/2017 08/15/17 | Sold | $199,900 | 0.0% | $124 / Sq Ft |
| 07/06/2017 07/06/17 | Pending | -- | -- | -- |
| 07/06/2017 07/06/17 | For Sale | $199,900 | +14.2% | $124 / Sq Ft |
| 03/24/2014 03/24/14 | Sold | $175,000 | 0.0% | $103 / Sq Ft |
| 08/31/2013 08/31/13 | Pending | -- | -- | -- |
| 08/31/2013 08/31/13 | For Sale | $175,000 | -- | $103 / Sq Ft |
Tax History Compared to Growth
Tax History
| Year | Tax Paid | Tax Assessment Tax Assessment Total Assessment is a certain percentage of the fair market value that is determined by local assessors to be the total taxable value of land and additions on the property. | Land | Improvement |
|---|---|---|---|---|
| 2024 | $2,345 | $26,659 | $3,600 | $23,059 |
| 2023 | $2,274 | $25,883 | $3,600 | $22,283 |
| 2022 | $2,178 | $25,129 | $3,600 | $21,529 |
| 2021 | $2,176 | $24,398 | $3,600 | $20,798 |
| 2020 | $2,199 | $24,398 | $3,600 | $20,798 |
| 2019 | $2,094 | $23,879 | $3,600 | $20,279 |
| 2018 | $2,087 | $24,000 | $3,600 | $20,400 |
| 2017 | $1,925 | $22,093 | $3,150 | $18,943 |
| 2016 | $1,880 | $21,630 | $3,150 | $18,480 |
| 2015 | $1,858 | $21,000 | $2,700 | $18,300 |
| 2014 | $22 | $234 | $234 | $0 |
Map
Source: MLS Technology
MLS Number: 32489
APN: 9320-00-001-014-0-002-00
- 400 Scenic Cir
- 1777 Bussel Rd & Hedges Rd
- 373 Pierce Rd
- 2857 Bussell Ridge Rd
- 3125 S Commerce St
- 116 Cumberland Ln
- 150 Chateau Bend
- 473 Tuscan Rd
- 684 Chateau Bend
- 6166 Hedges Rd
- 2310 S Commerce St
- 4866 Carter Rd
- 2220 S Commerce St
- 37 Savannah Dr
- 0 S Plainview Rd
- 1702 Olive St
- 1605 Southern Hills Dr
- 1601 Southern Hills Dr
- 1500 Rosedale St
- 1223 Buckingham
