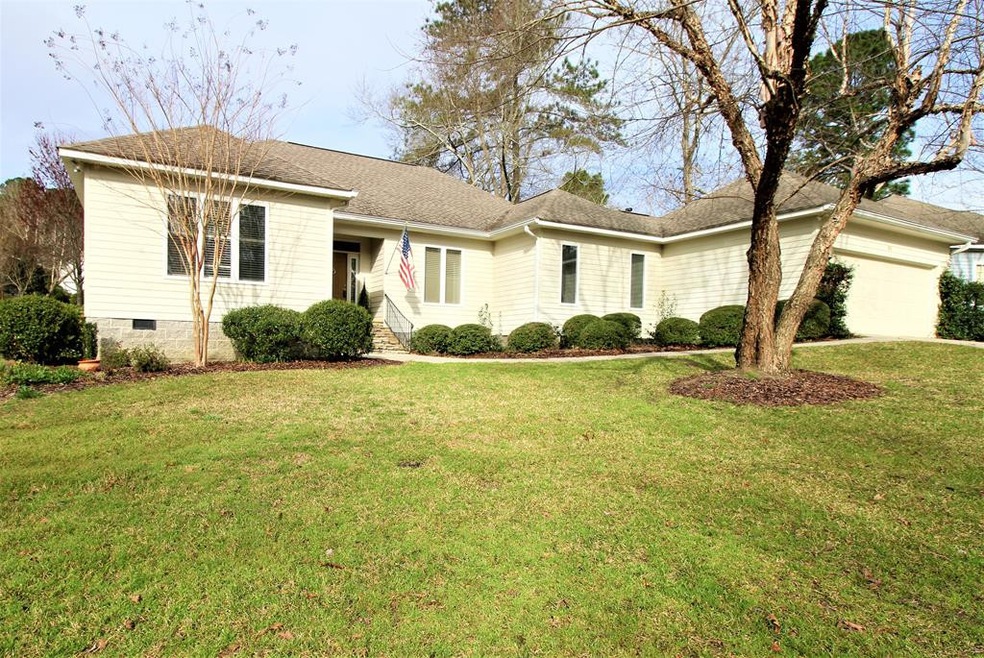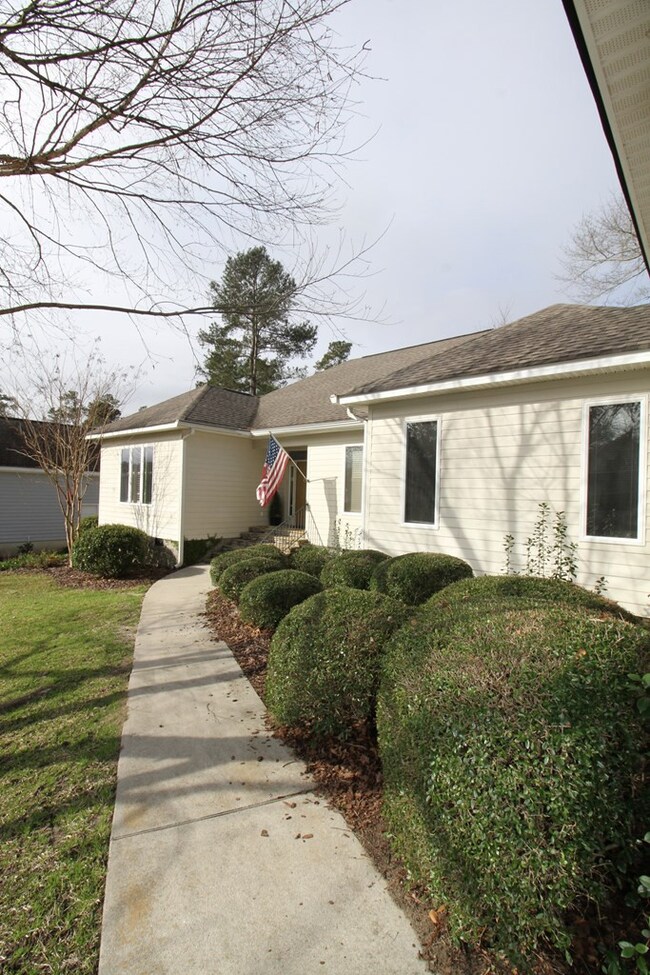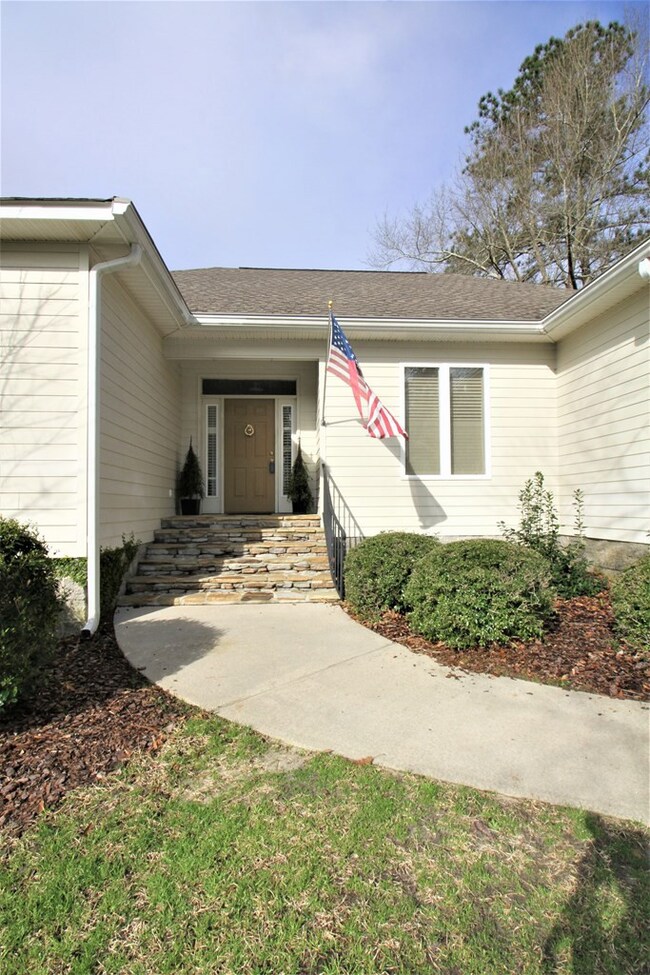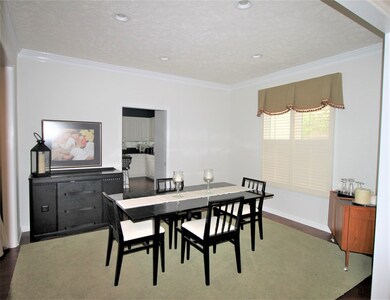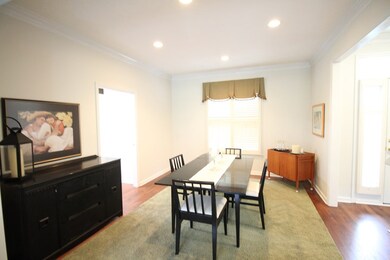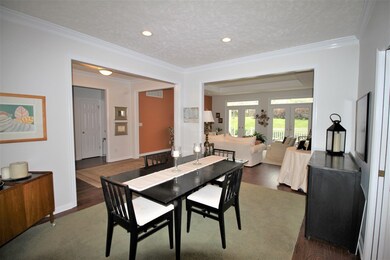
Estimated Value: $347,000 - $368,000
Highlights
- Golf Course Community
- Community Lake
- Ranch Style House
- Country Club
- Deck
- Wood Flooring
About This Home
As of May 2019Light filled home perfect for easy living and entertaining! Open floor plan offers both formal and fun spaces, with hardwood floors throughout the living areas. Formal dining room open to great room is just off the kitchen. Great room opens to the sunning deck, plumbed for gas grill, through french doors framed by transom windows. The spacious kitchen features a gas cooktop in the oversized island with eat up bar. Tons of storage and counter space. Off the kitchen, is a cozy keeping room with gas fireplace and plentiful built-in storage. A screened porch is just off the keeping rm and opens to the deck. Off the kitchen is a bonus space ideal for a home office or craft rm. Master suite complete w/ ensuite bath w/ steam shower, soaking tub & walk-in closet opens to the deck. Guest accommodations include a cozy guest bedrm w/ 2 closets and full bath w/ dual sink vanity. Lawn maintenance is included in HOA fee.
Last Listed By
Kim Cooper
Meybohm Real Estate - Aiken License #40870 Listed on: 09/10/2018
Home Details
Home Type
- Single Family
Est. Annual Taxes
- $961
Year Built
- Built in 2001
Lot Details
- 9,583 Sq Ft Lot
- Lot Dimensions are 104.79 x 102.10 x 79.75 x 104.
- Landscaped
- Level Lot
- Front and Back Yard Sprinklers
HOA Fees
- $130 Monthly HOA Fees
Parking
- 2 Car Attached Garage
- Driveway
Home Design
- Ranch Style House
- Frame Construction
- Shingle Roof
- Composition Roof
- HardiePlank Type
Interior Spaces
- 2,068 Sq Ft Home
- 1 Fireplace
- Insulated Windows
- Formal Dining Room
- Crawl Space
- Storage In Attic
Kitchen
- Eat-In Kitchen
- Breakfast Bar
- Self-Cleaning Oven
- Cooktop
- Microwave
- Dishwasher
- Kitchen Island
- Snack Bar or Counter
Flooring
- Wood
- Carpet
- Tile
Bedrooms and Bathrooms
- 2 Bedrooms
- Walk-In Closet
- 2 Full Bathrooms
Outdoor Features
- Deck
- Screened Patio
Utilities
- Forced Air Heating and Cooling System
- Heating System Uses Natural Gas
- Underground Utilities
- Gas Water Heater
Listing and Financial Details
- Assessor Parcel Number 106-09-05-019
- Seller Concessions Not Offered
Community Details
Overview
- Houndslake Subdivision
- Community Lake
Amenities
- Recreation Room
Recreation
- Golf Course Community
- Country Club
- Tennis Courts
- Community Pool
Ownership History
Purchase Details
Purchase Details
Home Financials for this Owner
Home Financials are based on the most recent Mortgage that was taken out on this home.Purchase Details
Similar Homes in Aiken, SC
Home Values in the Area
Average Home Value in this Area
Purchase History
| Date | Buyer | Sale Price | Title Company |
|---|---|---|---|
| Mayo Patricia G | -- | None Listed On Document | |
| Mayo Patricia G | $227,000 | None Available | |
| Boyer Eric B | -- | -- |
Property History
| Date | Event | Price | Change | Sq Ft Price |
|---|---|---|---|---|
| 05/02/2019 05/02/19 | Sold | $227,000 | 0.0% | $110 / Sq Ft |
| 04/17/2019 04/17/19 | Pending | -- | -- | -- |
| 09/10/2018 09/10/18 | For Sale | $227,000 | -- | $110 / Sq Ft |
Tax History Compared to Growth
Tax History
| Year | Tax Paid | Tax Assessment Tax Assessment Total Assessment is a certain percentage of the fair market value that is determined by local assessors to be the total taxable value of land and additions on the property. | Land | Improvement |
|---|---|---|---|---|
| 2023 | $961 | $9,580 | $1,360 | $205,480 |
| 2022 | $935 | $9,580 | $0 | $0 |
| 2021 | $937 | $9,580 | $0 | $0 |
| 2020 | $900 | $9,070 | $0 | $0 |
| 2019 | $914 | $9,210 | $0 | $0 |
| 2018 | $447 | $9,210 | $920 | $8,290 |
| 2017 | $681 | $0 | $0 | $0 |
| 2016 | $681 | $0 | $0 | $0 |
| 2015 | $726 | $0 | $0 | $0 |
| 2014 | $727 | $0 | $0 | $0 |
| 2013 | -- | $0 | $0 | $0 |
Agents Affiliated with this Home
-
K
Seller's Agent in 2019
Kim Cooper
Meybohm Real Estate - Aiken
-
Donna Taylor

Buyer's Agent in 2019
Donna Taylor
Meybohm Real Estate - Aiken
(803) 640-9423
31 in this area
210 Total Sales
Map
Source: Aiken Association of REALTORS®
MLS Number: 104316
APN: 106-09-05-019
- 2 Birkdale Ct W
- 9 Whitemarsh Dr
- 69 Cherry Hills Dr
- 11 Whitemarsh Dr
- 59 Cherry Hills Dr
- 9 Saint Andrews Way
- 27 Troon Way
- 6 Carnoustie Ct
- 1606 Alpine Dr
- 0 Troon Way Unit 216310
- 132 Cherry Hills Dr
- 14 Carnoustie Ct
- 16 Bungalow Village Way
- 5 Spyglass Dr
- 12 Bungalow Village Way
- 405 Northwood Dr
- 1721 Pine Log Rd
- 107 Riviera Rd
- 106 Riviera Rd
- 115 Riviera Rd
