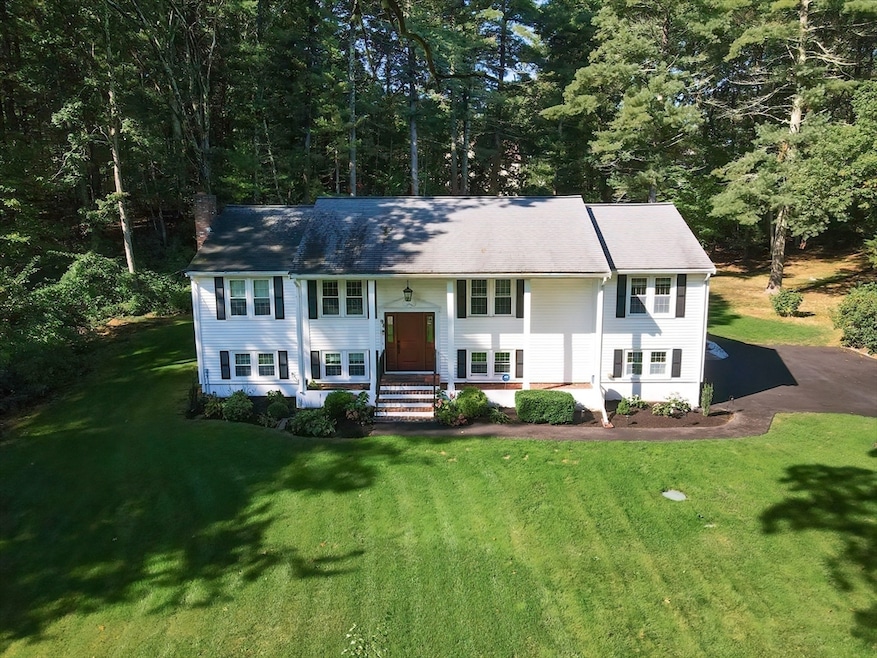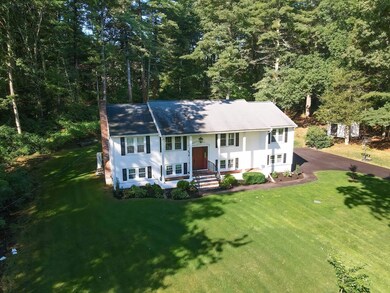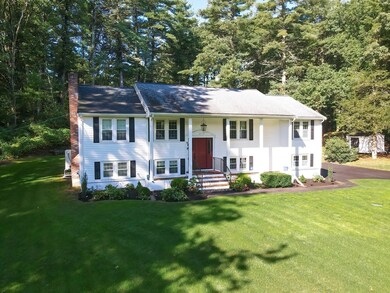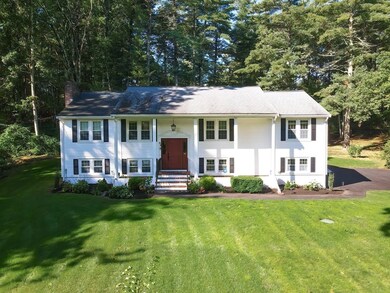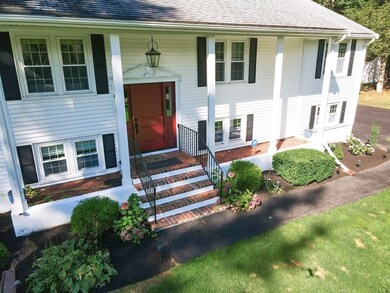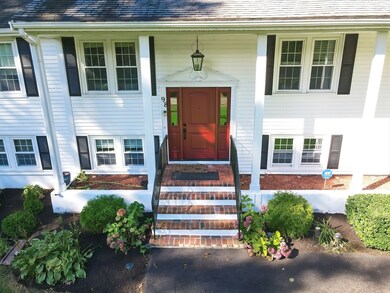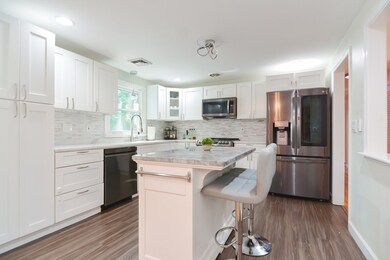
98 Union St Norfolk, MA 02056
Highlights
- Marina
- Golf Course Community
- Medical Services
- Freeman-Kennedy School Rated A-
- Community Stables
- Scenic Views
About This Home
As of June 2025So much to mention in this modern luxury Garrison with classic charm. Set far back from the road on sprawling lot, this beauty features a huge front yard and an entertainer's dream backyard, complete with a cozy fire pit, swingset, and inviting deck.Techy Seller added Smart Home devices for car, security, lighting & appliances. The heart of the home is the open kitchen, showcasing stunning white quartz countertops, center island w/storage and living/dining combo. A screened porch leads to a tranquil backyard for seamless indoor-outdoor living. You'll love the primary bedroom with ensuite, along with three large bedrooms, that allows for perfect work-from-home options. Three NEW baths, NEW heating & A/C, 200 AMP, NEW 4-bedrm septic & NEW paved driveway as well as certified lead-free home. Finished walkout basement has BONUS rooms, custom workshop, EV charging port & new painted floor. Conveniently located near schools, parks, and commuter access routes. SHOWINGS 12/7 1-3, & 12/8 11-1
Last Agent to Sell the Property
Keller Williams Realty Boston South West Listed on: 09/24/2024

Home Details
Home Type
- Single Family
Est. Annual Taxes
- $9,062
Year Built
- Built in 1973 | Remodeled
Lot Details
- 1.11 Acre Lot
- Near Conservation Area
- Level Lot
- Cleared Lot
- Wooded Lot
- Garden
Parking
- 2 Car Attached Garage
- Parking Storage or Cabinetry
- Workshop in Garage
- Side Facing Garage
- Garage Door Opener
- Driveway
- Open Parking
- Off-Street Parking
Home Design
- Colonial Architecture
- Raised Ranch Architecture
- Garrison Architecture
- Split Level Home
- Frame Construction
- Shingle Roof
- Concrete Perimeter Foundation
Interior Spaces
- 2,312 Sq Ft Home
- Open Floorplan
- Chair Railings
- Wainscoting
- Ceiling Fan
- Recessed Lighting
- Decorative Lighting
- Light Fixtures
- Insulated Windows
- French Doors
- Sliding Doors
- Insulated Doors
- Entrance Foyer
- Family Room with Fireplace
- Dining Area
- Bonus Room
- Sun or Florida Room
- Scenic Vista Views
Kitchen
- <<OvenToken>>
- Range<<rangeHoodToken>>
- <<microwave>>
- ENERGY STAR Qualified Refrigerator
- Plumbed For Ice Maker
- <<ENERGY STAR Qualified Dishwasher>>
- Stainless Steel Appliances
- Kitchen Island
- Solid Surface Countertops
Flooring
- Wood
- Wall to Wall Carpet
- Laminate
- Ceramic Tile
Bedrooms and Bathrooms
- 4 Bedrooms
- Primary Bedroom on Main
- Dual Closets
- Linen Closet
- Walk-In Closet
- <<tubWithShowerToken>>
- Shower Only
- Separate Shower
Laundry
- ENERGY STAR Qualified Dryer
- ENERGY STAR Qualified Washer
Finished Basement
- Walk-Out Basement
- Basement Fills Entire Space Under The House
- Interior and Exterior Basement Entry
- Garage Access
- Laundry in Basement
Home Security
- Home Security System
- Storm Windows
Eco-Friendly Details
- Energy-Efficient Thermostat
Outdoor Features
- Deck
- Enclosed patio or porch
- Separate Outdoor Workshop
- Outdoor Storage
- Rain Gutters
Location
- Property is near public transit
- Property is near schools
Schools
- King Philip High School
Utilities
- Forced Air Heating and Cooling System
- 1 Cooling Zone
- 2 Heating Zones
- Air Source Heat Pump
- Heating System Uses Oil
- Baseboard Heating
- 200+ Amp Service
- Water Heater
- Private Sewer
- High Speed Internet
- Cable TV Available
Listing and Financial Details
- Assessor Parcel Number M:0013 B:0046 L:0040,151628
Community Details
Overview
- No Home Owners Association
Amenities
- Medical Services
- Shops
- Coin Laundry
Recreation
- Marina
- Golf Course Community
- Tennis Courts
- Community Pool
- Park
- Community Stables
- Jogging Path
- Bike Trail
Ownership History
Purchase Details
Home Financials for this Owner
Home Financials are based on the most recent Mortgage that was taken out on this home.Purchase Details
Home Financials for this Owner
Home Financials are based on the most recent Mortgage that was taken out on this home.Purchase Details
Home Financials for this Owner
Home Financials are based on the most recent Mortgage that was taken out on this home.Similar Homes in Norfolk, MA
Home Values in the Area
Average Home Value in this Area
Purchase History
| Date | Type | Sale Price | Title Company |
|---|---|---|---|
| Deed | $765,000 | None Available | |
| Land Court Massachusetts | $445,000 | -- | |
| Land Court Massachusetts | $445,000 | -- | |
| Land Court Massachusetts | $220,500 | -- |
Mortgage History
| Date | Status | Loan Amount | Loan Type |
|---|---|---|---|
| Open | $480,000 | Purchase Money Mortgage | |
| Previous Owner | $720,830 | Purchase Money Mortgage | |
| Previous Owner | $532,000 | Purchase Money Mortgage | |
| Previous Owner | $356,000 | Purchase Money Mortgage | |
| Previous Owner | $200,000 | No Value Available | |
| Previous Owner | $198,450 | Purchase Money Mortgage | |
| Previous Owner | $77,000 | No Value Available |
Property History
| Date | Event | Price | Change | Sq Ft Price |
|---|---|---|---|---|
| 06/17/2025 06/17/25 | Sold | $765,000 | +5.5% | $323 / Sq Ft |
| 05/20/2025 05/20/25 | Pending | -- | -- | -- |
| 05/14/2025 05/14/25 | For Sale | $725,000 | +1.4% | $306 / Sq Ft |
| 12/30/2024 12/30/24 | Sold | $715,000 | +2.3% | $309 / Sq Ft |
| 12/10/2024 12/10/24 | Pending | -- | -- | -- |
| 12/04/2024 12/04/24 | For Sale | $699,000 | 0.0% | $302 / Sq Ft |
| 12/03/2024 12/03/24 | Price Changed | $699,000 | -4.2% | $302 / Sq Ft |
| 10/01/2024 10/01/24 | Pending | -- | -- | -- |
| 09/29/2024 09/29/24 | Price Changed | $730,000 | -8.2% | $316 / Sq Ft |
| 09/24/2024 09/24/24 | For Sale | $795,000 | +39.5% | $344 / Sq Ft |
| 10/29/2021 10/29/21 | Sold | $570,000 | -4.8% | $247 / Sq Ft |
| 09/14/2021 09/14/21 | Pending | -- | -- | -- |
| 06/16/2021 06/16/21 | For Sale | $599,000 | -- | $259 / Sq Ft |
Tax History Compared to Growth
Tax History
| Year | Tax Paid | Tax Assessment Tax Assessment Total Assessment is a certain percentage of the fair market value that is determined by local assessors to be the total taxable value of land and additions on the property. | Land | Improvement |
|---|---|---|---|---|
| 2025 | $97 | $610,300 | $228,100 | $382,200 |
| 2024 | $9,062 | $582,000 | $232,900 | $349,100 |
| 2023 | $8,917 | $543,400 | $232,900 | $310,500 |
| 2022 | $8,747 | $480,600 | $218,000 | $262,600 |
| 2021 | $8,229 | $457,400 | $211,700 | $245,700 |
| 2020 | $7,984 | $428,300 | $192,400 | $235,900 |
| 2019 | $7,506 | $410,400 | $192,400 | $218,000 |
| 2018 | $7,040 | $378,100 | $192,400 | $185,700 |
| 2017 | $6,933 | $380,500 | $192,400 | $188,100 |
| 2016 | $6,820 | $377,200 | $195,800 | $181,400 |
| 2015 | $6,810 | $385,600 | $185,200 | $200,400 |
| 2014 | $6,573 | $377,100 | $185,200 | $191,900 |
Agents Affiliated with this Home
-
Alison Brown

Seller's Agent in 2025
Alison Brown
Coldwell Banker Realty - Westwood
(508) 380-7280
6 in this area
100 Total Sales
-
Maureen Barrett

Seller Co-Listing Agent in 2025
Maureen Barrett
Coldwell Banker Realty - Westwood
(339) 206-8300
1 in this area
10 Total Sales
-
Melissa Mayer

Buyer's Agent in 2025
Melissa Mayer
Compass
(781) 799-4894
1 in this area
207 Total Sales
-
Marilyn & Company
M
Seller's Agent in 2024
Marilyn & Company
Keller Williams Realty Boston South West
2 in this area
25 Total Sales
-
Marilyn Burke

Seller Co-Listing Agent in 2024
Marilyn Burke
Keller Williams Realty Boston South West
(781) 603-5261
4 in this area
113 Total Sales
-
Kenneth Farrow

Buyer's Agent in 2024
Kenneth Farrow
RE/MAX
(774) 688-9157
1 in this area
210 Total Sales
Map
Source: MLS Property Information Network (MLS PIN)
MLS Number: 73294319
APN: NORF-000013-000046-000040
- 3 Pheasanthill Rd
- 30 Grove St
- 6 Trailside Way
- 7 Keeney Pond Rd
- 2 Shady Way
- 37 King St
- 87 King St
- 6 Magnolia Cir
- 18 Maple St
- 12 Keeney Pond Rd
- 10 Wrights Farm Rd
- 16 Keeney Pond Rd
- 50 Meetinghouse Rd Unit 50
- 48 Meetinghouse Rd Unit 48
- 45 Berkshire St
- 35 Maple St
- 6 Forest Grove Ave
- 4 Erin Ln
- 8 Analore Cir
- 17 Ash Rd
