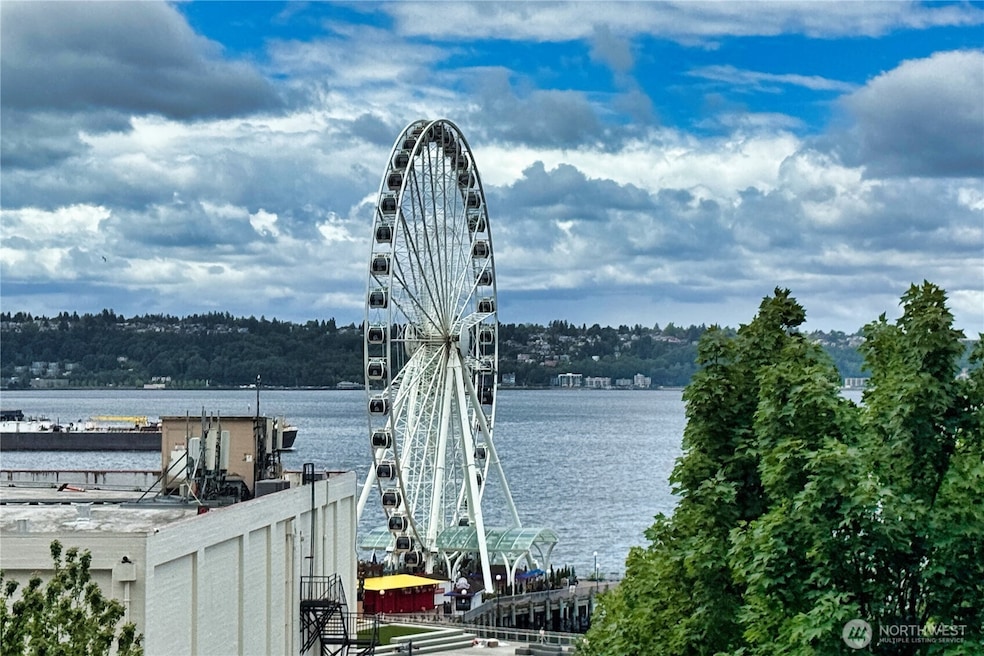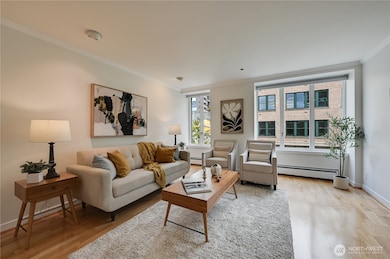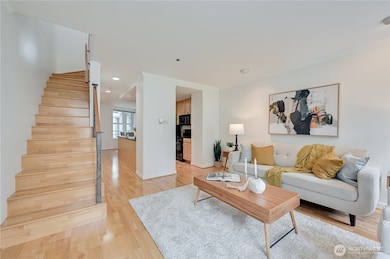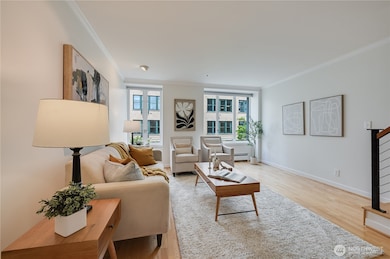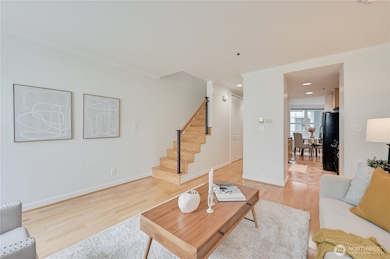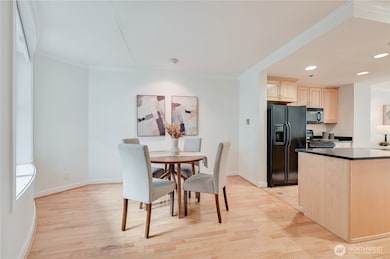The Arcade Building 98 Union St Unit 513 Seattle, WA 98101
Pike Place Market NeighborhoodEstimated payment $4,607/month
Highlights
- Fitness Center
- 4-minute walk to University Street
- City View
- Garfield High School Rated A
- Unit is on the top floor
- 3-minute walk to Waterfront Park
About This Home
HOT NEW PRICE! Rarely avail top flr beautifully updated 2-level style hme in the heart of the market w/magical city views! Gracious main living & dining areas w/updated kitchen; maple cabinetry & slab quartz countertops. Gorgeous oak hdwd flrs, freshly paintd throughout with new carpet in bdrms. Primary suite w/full tile bath overlooks the cool atrium fountain. Guest suite faces east to the city lights. Laundry upstairs for convenience. Cool stairwell w/modern style metal railing. Amenities incl concierge, on-site mgr, gym & lounge. Private access to PPMkt & steps to new Wtrfrnt Pk. Dining & shopping abound! Sec parking, storage, pets okay & NO RENTAL CAP! Urban sophistication & style! Perfect 1st, 2nd or investor opportunity! Incredible!
Source: Northwest Multiple Listing Service (NWMLS)
MLS#: 2378614
Property Details
Home Type
- Condominium
Est. Annual Taxes
- $5,458
Year Built
- Built in 1985
Lot Details
- East Facing Home
HOA Fees
- $1,403 Monthly HOA Fees
Parking
- 1 Car Garage
- Common or Shared Parking
Home Design
- Built-Up Roof
Interior Spaces
- 969 Sq Ft Home
- Blinds
Kitchen
- Electric Oven or Range
- Stove
- Microwave
- Ice Maker
- Dishwasher
- Disposal
Flooring
- Wood
- Carpet
- Ceramic Tile
Bedrooms and Bathrooms
- 2 Bedrooms
Laundry
- Electric Dryer
- Washer
Home Security
Location
- Unit is on the top floor
- Property is near public transit
- Property is near a bus stop
Utilities
- Baseboard Heating
- Radiant Heating System
- Water Heater
- High Speed Internet
- Cable TV Available
Listing and Financial Details
- Down Payment Assistance Available
- Visit Down Payment Resource Website
- Assessor Parcel Number 6094500410
Community Details
Overview
- Association fees include cable TV, central hot water, common area maintenance, concierge, earthquake insurance, internet, security, sewer, trash, water
- 75 Units
- Cwd Group Association
- Secondary HOA Phone (206) 706-8000
- 98 Union Condos
- Downtown Subdivision
- Park Phone (206) 403-8405 | Manager Kelly Tallariti
- 12-Story Property
Amenities
- Game Room
- Recreation Room
- Elevator
- Lobby
Recreation
Pet Policy
- Pet Restriction
Security
- Fire Sprinkler System
Map
About The Arcade Building
Home Values in the Area
Average Home Value in this Area
Tax History
| Year | Tax Paid | Tax Assessment Tax Assessment Total Assessment is a certain percentage of the fair market value that is determined by local assessors to be the total taxable value of land and additions on the property. | Land | Improvement |
|---|---|---|---|---|
| 2024 | $5,458 | $586,000 | $106,200 | $479,800 |
| 2023 | $4,642 | $627,000 | $106,200 | $520,800 |
| 2022 | $5,013 | $564,000 | $92,100 | $471,900 |
| 2021 | $5,075 | $561,000 | $92,100 | $468,900 |
| 2020 | $5,831 | $539,000 | $92,100 | $446,900 |
| 2018 | $4,252 | $619,000 | $63,900 | $555,100 |
| 2017 | $4,166 | $440,000 | $57,400 | $382,600 |
| 2016 | $4,175 | $446,000 | $48,700 | $397,300 |
| 2015 | $3,561 | $436,000 | $42,200 | $393,800 |
| 2014 | -- | $380,000 | $40,000 | $340,000 |
| 2013 | -- | $351,000 | $37,900 | $313,100 |
Property History
| Date | Event | Price | List to Sale | Price per Sq Ft |
|---|---|---|---|---|
| 10/09/2025 10/09/25 | Pending | -- | -- | -- |
| 09/09/2025 09/09/25 | Price Changed | $519,950 | -5.5% | $537 / Sq Ft |
| 06/13/2025 06/13/25 | Price Changed | $549,950 | -8.3% | $568 / Sq Ft |
| 05/21/2025 05/21/25 | For Sale | $599,950 | -- | $619 / Sq Ft |
Purchase History
| Date | Type | Sale Price | Title Company |
|---|---|---|---|
| Quit Claim Deed | $117,279 | None Available | |
| Warranty Deed | $429,950 | First American | |
| Warranty Deed | $429,950 | First American | |
| Warranty Deed | $295,000 | Commonwealth L | |
| Warranty Deed | $275,000 | Chicago Title Insurance Co | |
| Warranty Deed | $222,500 | Chicago Title Insurance Co | |
| Warranty Deed | $180,000 | -- | |
| Gift Deed | -- | First American Title Company |
Mortgage History
| Date | Status | Loan Amount | Loan Type |
|---|---|---|---|
| Previous Owner | $322,462 | Purchase Money Mortgage | |
| Previous Owner | $107,488 | Stand Alone Second | |
| Previous Owner | $205,000 | Purchase Money Mortgage | |
| Previous Owner | $180,000 | No Value Available | |
| Previous Owner | $178,000 | No Value Available | |
| Previous Owner | $171,000 | No Value Available | |
| Previous Owner | $139,000 | No Value Available |
Source: Northwest Multiple Listing Service (NWMLS)
MLS Number: 2378614
APN: 609450-0410
- 98 Union St Unit 309
- 98 Union St Unit 301
- 98 Union St Unit 1210
- 98 Union St Unit 906
- 99 Union St Unit 1102
- 99 Union St Unit 1801
- 1415 2nd Ave Unit 1503
- 1415 2nd Ave Unit 1607
- 1415 2nd Ave Unit 2510
- 1415 2nd Ave Unit 1801
- 1507 Western Ave Unit R105
- 1507 Western Ave Unit R502
- 1507 Western Ave Unit R203
- 1507 Western Ave Unit R302
- 1521 2nd Ave Unit 2804
- 1521 2nd Ave Unit 3801
- 1521 2nd Ave Unit 1801
- 1521 2nd Ave Unit 2303
- 1521 2nd Ave Unit 2502
- 1521 2nd Ave Unit 2202
