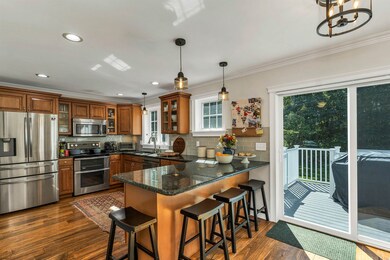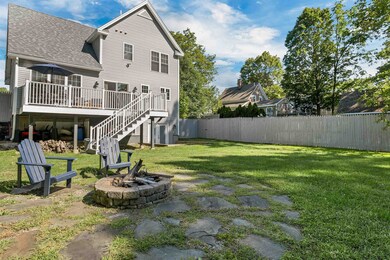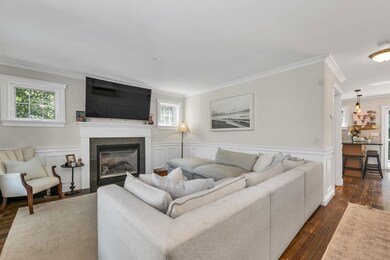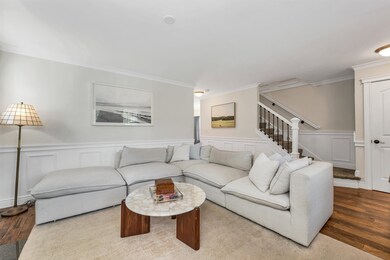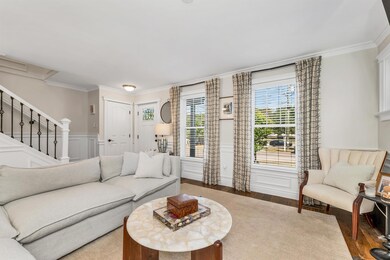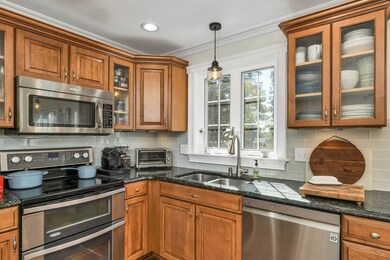98 Washington St Laconia, NH 03246
Estimated payment $3,434/month
Highlights
- Beach Access
- Contemporary Architecture
- Fireplace
- Deck
- Lake, Pond or Stream
- 3-minute walk to Leavitt Park
About This Home
OPEN HOUSE SATURDAY 9/13 FROM 11-1
Here is a busy family's dream. We are move in ready with an abundance of natural light to fill your new home with even more energy. Your new home is well appointed with detail and comfort including central air conditioning. The interior is well appointed with quality that's evident upon entry. You will notice crown molding and wainscoting. A custom built closet with built-in draws and a changing area to use if you need it for the newest addition to your family. Off the kitchen is our laundry with added convenience. The gas fireplace will be perfect to warm up the atmosphere for those not too far away cooler nights. The slider from the kitchen opens onto a deck looking over a nicely landscaped yard that is fenced in for added privacy and maybe the family pets. The fire pit is ready for you to gather around for good times and conversation.The irrigation system will keep the yard looking perfect. The lower level is simply a bonus and has sliders to step outside to a patio. Great area to entertain your friends and family. It has a wet bar and work station for the at home worker. With the three quarter bath here it's a wonderful space for overnight guests. There is much to see here with steps to Leavitt Park, a short walk to Bond Beach and a short walk to the revitalized Lakeport with live theater, ice cream, and several dining options you"ll find entertaining and truly enjoyable. Just in time to settle in for the holidays. Welcome home.
Listing Agent
BHHS Verani Belmont Brokerage Phone: 603-387-7027 License #046232 Listed on: 09/12/2025

Home Details
Home Type
- Single Family
Est. Annual Taxes
- $5,225
Year Built
- Built in 2009
Lot Details
- 0.27 Acre Lot
- Property is zoned RG
Parking
- 1 Car Attached Garage
- Automatic Garage Door Opener
- Driveway
Home Design
- Contemporary Architecture
- Concrete Foundation
Interior Spaces
- 2,123 Sq Ft Home
- Property has 1.75 Levels
- Wet Bar
- Crown Molding
- Fireplace
- Family Room
- Living Room
- Finished Basement
- Interior Basement Entry
Bedrooms and Bathrooms
- 3 Bedrooms
Outdoor Features
- Beach Access
- Access To Lake
- Municipal Residents Have Water Access Only
- Lake, Pond or Stream
- Deck
- Patio
Location
- City Lot
Utilities
- Central Air
- Cable TV Available
Community Details
- Trails
Listing and Financial Details
- Legal Lot and Block 44 / 232
- Assessor Parcel Number 344
Map
Home Values in the Area
Average Home Value in this Area
Tax History
| Year | Tax Paid | Tax Assessment Tax Assessment Total Assessment is a certain percentage of the fair market value that is determined by local assessors to be the total taxable value of land and additions on the property. | Land | Improvement |
|---|---|---|---|---|
| 2024 | $5,119 | $375,600 | $117,300 | $258,300 |
| 2023 | $4,960 | $356,600 | $107,400 | $249,200 |
| 2022 | $4,580 | $308,400 | $91,100 | $217,300 |
| 2021 | $4,849 | $257,100 | $60,700 | $196,400 |
| 2020 | $4,869 | $246,900 | $51,700 | $195,200 |
| 2019 | $4,991 | $242,400 | $47,200 | $195,200 |
| 2018 | $4,996 | $239,600 | $45,800 | $193,800 |
| 2017 | $4,317 | $205,300 | $44,900 | $160,400 |
| 2016 | $4,635 | $208,800 | $44,900 | $163,900 |
| 2015 | $4,689 | $211,200 | $47,300 | $163,900 |
| 2014 | $4,684 | $209,100 | $47,100 | $162,000 |
| 2013 | $4,599 | $208,300 | $44,600 | $163,700 |
Property History
| Date | Event | Price | List to Sale | Price per Sq Ft | Prior Sale |
|---|---|---|---|---|---|
| 09/12/2025 09/12/25 | For Sale | $569,000 | +147.7% | $268 / Sq Ft | |
| 03/11/2020 03/11/20 | Sold | $229,750 | 0.0% | $157 / Sq Ft | View Prior Sale |
| 03/11/2020 03/11/20 | Pending | -- | -- | -- | |
| 03/11/2020 03/11/20 | For Sale | $229,750 | -- | $157 / Sq Ft |
Purchase History
| Date | Type | Sale Price | Title Company |
|---|---|---|---|
| Warranty Deed | -- | None Available | |
| Warranty Deed | -- | None Available | |
| Warranty Deed | $415,000 | None Available | |
| Warranty Deed | $415,000 | None Available | |
| Warranty Deed | $229,800 | None Available | |
| Warranty Deed | $229,800 | None Available | |
| Foreclosure Deed | $251,489 | None Available | |
| Deed | $117,500 | -- | |
| Deed | $117,500 | -- |
Mortgage History
| Date | Status | Loan Amount | Loan Type |
|---|---|---|---|
| Previous Owner | $332,000 | Purchase Money Mortgage | |
| Previous Owner | $183,800 | Purchase Money Mortgage | |
| Previous Owner | $200,000 | Unknown | |
| Previous Owner | $108,000 | Purchase Money Mortgage |
Source: PrimeMLS
MLS Number: 5061038
APN: LACO-000344-000232-000044-000001
- 50 Belvidere St
- 32 Chapin Terrace
- 436 Elm St
- 34 Kristen Dr
- 1261 Old North Main St
- 96 Clinton St
- 26 Saint Catherine St
- 122 Valley St
- 75 Stark St Unit 3
- 1420 Old North Main St
- 88 Stark St
- 29 Port Way
- 1480 Old North Main St Unit 6
- 1480 Old N Main St Unit 14
- 468 Union Ave
- 20 Linny Ln
- 6 Anthony Dr
- 60 Lady Walsingham Way
- 90 Paugus Park Rd
- 3 Western Terrace
- 12 Madelyn Way Unit 4
- 30 Madelyn Way Unit 6
- 30 Madelyn Way Unit 10
- 12 Madelyn Way Unit 1
- 28 Harrison St
- 75 Stark St Unit 5
- 11 Lewis St
- 468 Union Ave
- 10-52 Estates Cir
- 394 Union Ave Unit 4
- 394 Union Ave Unit 1
- 394 Union Ave Unit 3
- 50 Paugus Park Rd
- 180 Blueberry Ln
- 106 Messer St Unit 3
- 20 Golf View
- 66 Lyford St
- 24 Winter St Unit 24C
- 131 Lake St Unit 228
- 65 Provencal Rd

