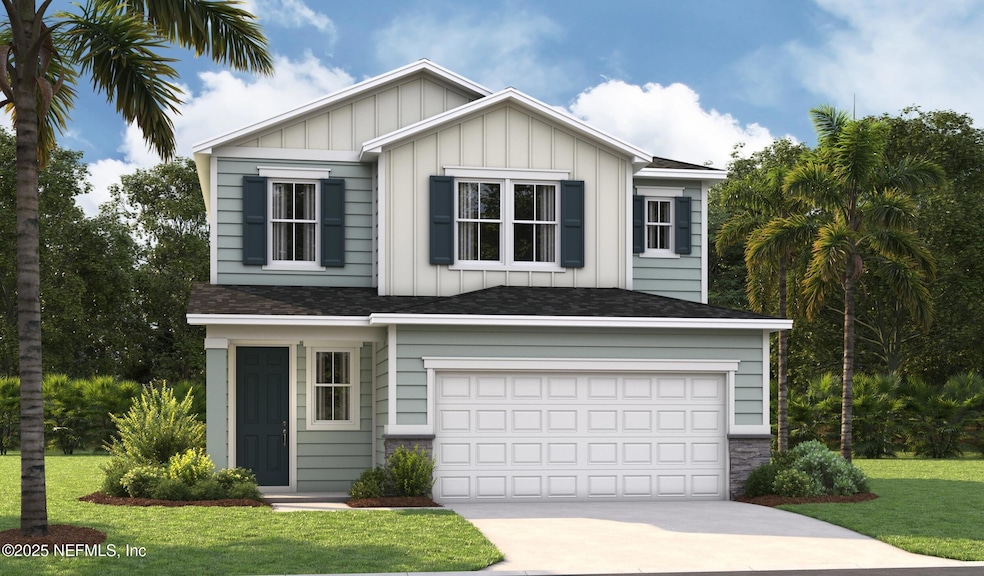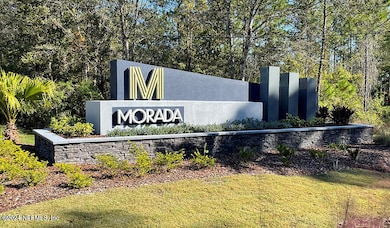980 Cedar Slough Dr Jacksonville, FL 32220
Marietta NeighborhoodEstimated payment $1,961/month
Highlights
- Under Construction
- Loft
- Walk-In Pantry
- Open Floorplan
- Mud Room
- Front Porch
About This Home
Newly built home. A charming, covered entry gives the Lynwood plan ample curb appeal. On the main floor, you'll find a convenient powder room, a spacious great room and a well-appointed kitchen featuring a center island, walk-in pantry and dining nook. Other highlights include a central laundry, a mudroom, an elegant primary suite showcasing a private bath and oversized walk-in closet, and a relaxing covered patio. Second floor built with a loft. *SAMPLE PHOTOS; Actual homes as constructed may not contain the features and layouts depicted and may vary from image(s).
Listing Agent
THE REALTY EXPERIENCE POWERED License #3246017 Listed on: 04/07/2025
Open House Schedule
-
Friday, September 19, 202512:00 to 6:00 pm9/19/2025 12:00:00 PM +00:009/19/2025 6:00:00 PM +00:00Go to model home at 828 Cedar Slough Drive, Jacksonville, FL 32220.Add to Calendar
-
Saturday, September 20, 202511:00 am to 5:00 pm9/20/2025 11:00:00 AM +00:009/20/2025 5:00:00 PM +00:00Go to model home at 828 Cedar Slough Drive, Jacksonville, FL 32220.Add to Calendar
Home Details
Home Type
- Single Family
Est. Annual Taxes
- $847
Year Built
- Built in 2025 | Under Construction
Lot Details
- 4,792 Sq Ft Lot
- North Facing Home
- Front and Back Yard Sprinklers
HOA Fees
- $46 Monthly HOA Fees
Parking
- 2 Car Attached Garage
- Garage Door Opener
Home Design
- Wood Frame Construction
- Shingle Roof
- Block Exterior
- Siding
Interior Spaces
- 2,117 Sq Ft Home
- 2-Story Property
- Open Floorplan
- Mud Room
- Entrance Foyer
- Living Room
- Dining Room
- Loft
- Fire and Smoke Detector
Kitchen
- Eat-In Kitchen
- Walk-In Pantry
- Gas Range
- Microwave
- Dishwasher
- Kitchen Island
- Disposal
Flooring
- Carpet
- Tile
Bedrooms and Bathrooms
- 4 Bedrooms
- Split Bedroom Floorplan
- Walk-In Closet
- Shower Only
Laundry
- Laundry Room
- Dryer
- Washer
Outdoor Features
- Patio
- Front Porch
Utilities
- Central Heating and Cooling System
- Tankless Water Heater
Community Details
- Sovereign Jacobs Association, Phone Number (904) 461-5556
- Marietta Estates Subdivision
Listing and Financial Details
- Assessor Parcel Number 0060770540
Map
Home Values in the Area
Average Home Value in this Area
Tax History
| Year | Tax Paid | Tax Assessment Tax Assessment Total Assessment is a certain percentage of the fair market value that is determined by local assessors to be the total taxable value of land and additions on the property. | Land | Improvement |
|---|---|---|---|---|
| 2025 | $847 | $47,597 | -- | -- |
| 2024 | -- | $55,000 | $55,000 | -- |
| 2023 | -- | -- | -- | -- |
Property History
| Date | Event | Price | Change | Sq Ft Price |
|---|---|---|---|---|
| 07/26/2025 07/26/25 | Sold | $349,129 | 0.0% | $165 / Sq Ft |
| 07/25/2025 07/25/25 | Off Market | $349,129 | -- | -- |
| 07/22/2025 07/22/25 | Off Market | $349,129 | -- | -- |
| 06/25/2025 06/25/25 | For Sale | $349,129 | -- | $165 / Sq Ft |
Source: realMLS (Northeast Florida Multiple Listing Service)
MLS Number: 2080227
APN: 006077-0540
- 996 Cedar Slough Dr
- 1000 Cedar Slough Dr
- 984 Cedar Slough Dr
- 1008 Cedar Slough Dr
- 991 Cedar Slough Dr
- 972 Cedar Slough Dr
- 1019 Cedar Slough Dr
- 1028 Cedar Slough Dr
- 1027 Cedar Slough Dr
- 1031 Cedar Slough Dr
- 1035 Cedar Slough Dr
- Beech Plan at Marietta Cove - Seasons
- Palm Plan at Marietta Cove - Seasons
- Lynwood Plan at Marietta Cove - Seasons
- Fraser Plan at Marietta Cove - Seasons
- 951 Cedar Slough Dr
- 8285 Cedar Run Ln
- 8277 Cedar Run Ln
- 8265 Cedar Run Ln
- 8185 Cedar Run Ln
- 8138 Ocala Ave
- 8448 Old Plank Rd
- 634 Harrison St
- 8603 Old Plank Rd
- 7118 Plymouth Grove Ct
- 7076 Plymouth Grove Ct
- 7065 Plymouth Grove Ct
- 8018 Hastings St
- 8012 Hastings St
- 7634 Hammond Blvd
- 6802 Commonwealth Ave
- 6802 Commonwealth Ave Unit Single Room
- 6802 Commonwealth Ave Unit 310 Double Atrium NS
- 6802 Commonwealth Ave Unit Double Room
- 6802 Commonwealth Ave Unit King Room
- 6629 Iralou Rd
- 736 Foxbriar Cove
- 8360 Red Holly Ln
- 8339 Holly Hill Cove
- 11620 Hillside Dr







