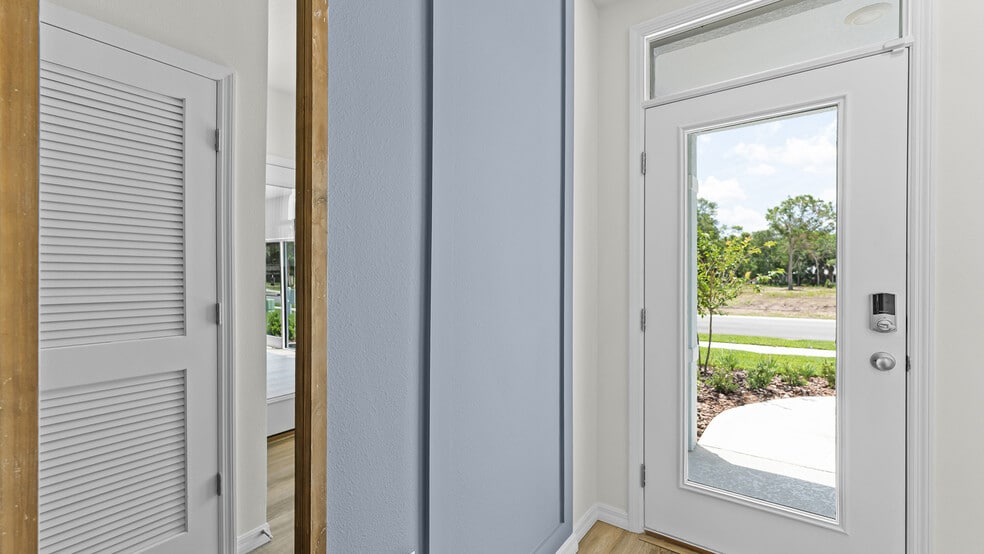
Estimated payment $2,389/month
4
Beds
2
Baths
1,665
Sq Ft
$228
Price per Sq Ft
Highlights
- New Construction
- Spruce Creek High School Rated A-
- 1-Story Property
About This Home
The property is located at 980 Commons Way PORT ORANGE FL 32129 priced at 379990, the square foot and stories are 1665, 1.The number of bath is 2, halfbath is 0 there are 4 bedrooms and 2 garages. For more details please, call or email.
Home Details
Home Type
- Single Family
Parking
- 2 Car Garage
Home Design
- New Construction
Interior Spaces
- 1-Story Property
Bedrooms and Bathrooms
- 4 Bedrooms
- 2 Full Bathrooms
Map
Other Move In Ready Homes in Campbell Crossing
About the Builder
D.R. Horton is now a Fortune 500 company that sells homes in 113 markets across 33 states. The company continues to grow across America through acquisitions and an expanding market share. Throughout this growth, their founding vision remains unchanged.
They believe in homeownership for everyone and rely on their community. Their real estate partners, vendors, financial partners, and the Horton family work together to support their homebuyers.
Nearby Homes
- Campbell Crossing
- 993 Commons Way
- 1021 5th St
- 827 Railroad St
- 48 Valley St
- 3555 Jackson St
- 2919 S Ridgewood Ave
- 2750 S Ridgewood Ave
- 0 S Ridgewood Ave
- 218 Herbert St
- 2690 S Ridgewood Ave
- 0 S Ridgewood Ave
- 0 Jackson St
- 3798 S Nova Rd
- 525 Monroe St
- 4084 Halifax Dr
- 1771 S Ridgewood Ave
- 861 Dunlawton Ave
- 0 S Nova Rd
- 0 S Nova Rd
