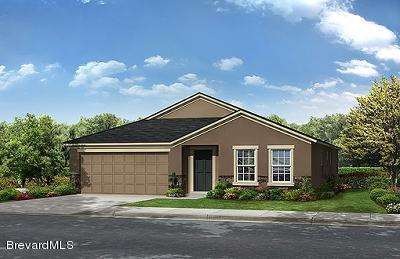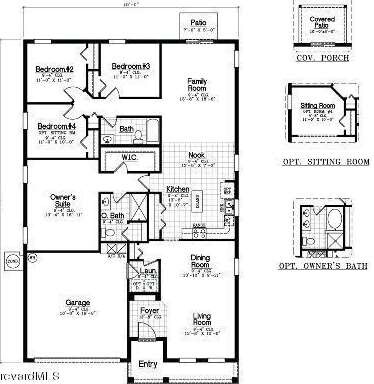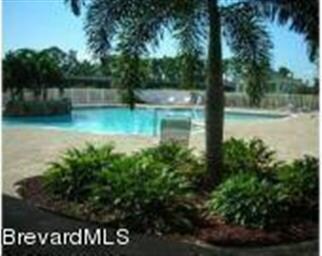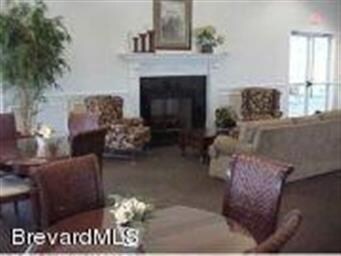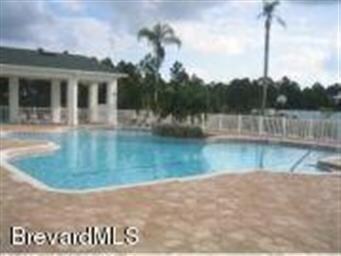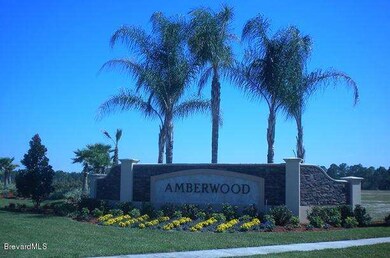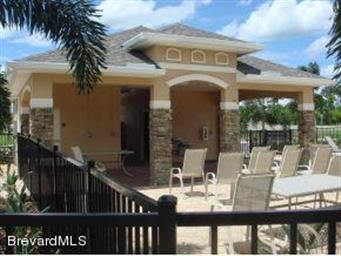
980 Dillard Dr SE Palm Bay, FL 32909
Bayside Lakes NeighborhoodHighlights
- Community Pool
- 2 Car Attached Garage
- Walk-In Closet
- Porch
- Eat-In Kitchen
- Living Room
About This Home
As of May 20233 Bedroom, 2 Bath home with 1970 sq. ft. of living space…Located in Beautiful Bayside Lakes in our Amberwood Community. We offer a Community Pool and Playground and at the Bayside Amenity Center, there is a 4000 sq. ft. clubhouse, larger pool and playground, tennis Ball, and much more. This home features granite countertops, 36” birch cabinets and crown molding, 18” ceramic tile everywhere except the Bedrooms. Formal Living/Dining, indoor laundry, a sitting room in the master, brick paver walkways and driveway, decorative stone on exterior of home, and an 8x16 Covered Trussed Porch.
Last Agent to Sell the Property
Kameron Smith
D.R.Horton Realty Inc. License #12337 Listed on: 05/10/2016
Last Buyer's Agent
Kameron Smith
D.R.Horton Realty Inc. License #12337 Listed on: 05/10/2016
Home Details
Home Type
- Single Family
Est. Annual Taxes
- $310
Year Built
- Built in 2016
Lot Details
- 6,970 Sq Ft Lot
- North Facing Home
HOA Fees
- $71 Monthly HOA Fees
Parking
- 2 Car Attached Garage
Home Design
- Fixer Upper
- Shingle Roof
- Concrete Siding
- Block Exterior
- Stucco
Interior Spaces
- 1,970 Sq Ft Home
- 1-Story Property
- Family Room
- Living Room
- Dining Room
Kitchen
- Eat-In Kitchen
- Electric Range
- Microwave
- Ice Maker
- Dishwasher
- Kitchen Island
- Disposal
Flooring
- Carpet
- Tile
Bedrooms and Bathrooms
- 3 Bedrooms
- Split Bedroom Floorplan
- Walk-In Closet
- 2 Full Bathrooms
Outdoor Features
- Porch
Schools
- Westside Elementary School
- Southwest Middle School
- Bayside High School
Utilities
- Central Heating and Cooling System
- Electric Water Heater
- Cable TV Available
Listing and Financial Details
- Assessor Parcel Number 29-37-30-Vf-00000.0-0005.00
Community Details
Overview
- Amberwood At Bayside Lakes Subdivision
- Maintained Community
Recreation
- Community Playground
- Community Pool
Ownership History
Purchase Details
Home Financials for this Owner
Home Financials are based on the most recent Mortgage that was taken out on this home.Purchase Details
Home Financials for this Owner
Home Financials are based on the most recent Mortgage that was taken out on this home.Purchase Details
Purchase Details
Purchase Details
Home Financials for this Owner
Home Financials are based on the most recent Mortgage that was taken out on this home.Similar Homes in Palm Bay, FL
Home Values in the Area
Average Home Value in this Area
Purchase History
| Date | Type | Sale Price | Title Company |
|---|---|---|---|
| Warranty Deed | $347,000 | On Point Title Services | |
| Warranty Deed | $240,000 | Supreme Title Closings Llc | |
| Interfamily Deed Transfer | -- | Attorney | |
| Deed | $100 | -- | |
| Special Warranty Deed | $195,000 | Dhi Title Of Florida Inc |
Mortgage History
| Date | Status | Loan Amount | Loan Type |
|---|---|---|---|
| Open | $75,809 | New Conventional | |
| Open | $180,000 | New Conventional |
Property History
| Date | Event | Price | Change | Sq Ft Price |
|---|---|---|---|---|
| 07/26/2025 07/26/25 | For Sale | $345,000 | 0.0% | $175 / Sq Ft |
| 07/10/2025 07/10/25 | Off Market | $345,000 | -- | -- |
| 07/08/2025 07/08/25 | For Sale | $345,000 | -0.6% | $175 / Sq Ft |
| 05/19/2023 05/19/23 | Sold | $347,000 | +1.5% | $176 / Sq Ft |
| 03/27/2023 03/27/23 | Pending | -- | -- | -- |
| 03/24/2023 03/24/23 | For Sale | $342,000 | +42.5% | $173 / Sq Ft |
| 05/20/2020 05/20/20 | Sold | $240,000 | 0.0% | $122 / Sq Ft |
| 04/30/2020 04/30/20 | Pending | -- | -- | -- |
| 04/23/2020 04/23/20 | Price Changed | $239,900 | -0.9% | $121 / Sq Ft |
| 03/07/2020 03/07/20 | Price Changed | $242,000 | -1.2% | $123 / Sq Ft |
| 01/15/2020 01/15/20 | Price Changed | $245,000 | -1.6% | $124 / Sq Ft |
| 12/03/2019 12/03/19 | For Sale | $249,000 | +27.7% | $126 / Sq Ft |
| 07/22/2016 07/22/16 | Sold | $195,000 | -9.5% | $99 / Sq Ft |
| 05/23/2016 05/23/16 | Pending | -- | -- | -- |
| 05/10/2016 05/10/16 | For Sale | $215,500 | 0.0% | $109 / Sq Ft |
| 01/24/2016 01/24/16 | Pending | -- | -- | -- |
| 01/21/2016 01/21/16 | For Sale | $215,500 | -- | $109 / Sq Ft |
Tax History Compared to Growth
Tax History
| Year | Tax Paid | Tax Assessment Tax Assessment Total Assessment is a certain percentage of the fair market value that is determined by local assessors to be the total taxable value of land and additions on the property. | Land | Improvement |
|---|---|---|---|---|
| 2023 | $3,558 | $228,840 | $0 | $0 |
| 2022 | $3,438 | $222,180 | $0 | $0 |
| 2021 | $3,527 | $215,710 | $25,000 | $190,710 |
| 2020 | $3,965 | $195,730 | $20,000 | $175,730 |
| 2019 | $2,897 | $174,780 | $0 | $0 |
| 2018 | $2,824 | $171,530 | $0 | $0 |
| 2017 | $2,886 | $168,010 | $15,000 | $153,010 |
| 2016 | $378 | $15,000 | $15,000 | $0 |
| 2015 | $310 | $15,000 | $15,000 | $0 |
| 2014 | $298 | $15,000 | $15,000 | $0 |
Agents Affiliated with this Home
-
George Bears

Seller's Agent in 2025
George Bears
RE/MAX
(321) 289-9348
5 in this area
68 Total Sales
-
Sarah McDonald

Buyer's Agent in 2023
Sarah McDonald
In The Home Zone Realty
(321) 506-5881
4 in this area
118 Total Sales
-
C
Seller's Agent in 2020
Cassandra Fuoco
Aero Real Estate, Inc.
-
Gina Cieslinski
G
Buyer's Agent in 2020
Gina Cieslinski
Dale Sorensen Real Estate Inc.
(321) 220-4420
6 Total Sales
-
K
Seller's Agent in 2016
Kameron Smith
D.R.Horton Realty Inc.
Map
Source: Space Coast MLS (Space Coast Association of REALTORS®)
MLS Number: 744722
APN: 29-37-30-VF-00000.0-0005.00
- 405 Paigo St SE
- 1071 Dillard Dr SE
- 575 Paigo St SE
- 451 Dillard Dr SE
- 2668 Dennis Ave SE
- 2615 Foster Rd SE
- 553 Trymore Dr SE
- 611 Easton Forest Cir SE
- 1216 Dillard Dr SE
- 2657 Foster Rd SE
- 518 Dillard Dr SE
- 607 Gagnon St SE
- 2606 Tepee Ave SE
- 2699 Haberland Ave SE
- 519 Gagnon St SE
- 681 Dillard Dr SE
- 569 Dillard Dr SE
- 675 Easton Forest Cir SE
- 643 Flynn St SE
- 2772 Fields Ave SE
