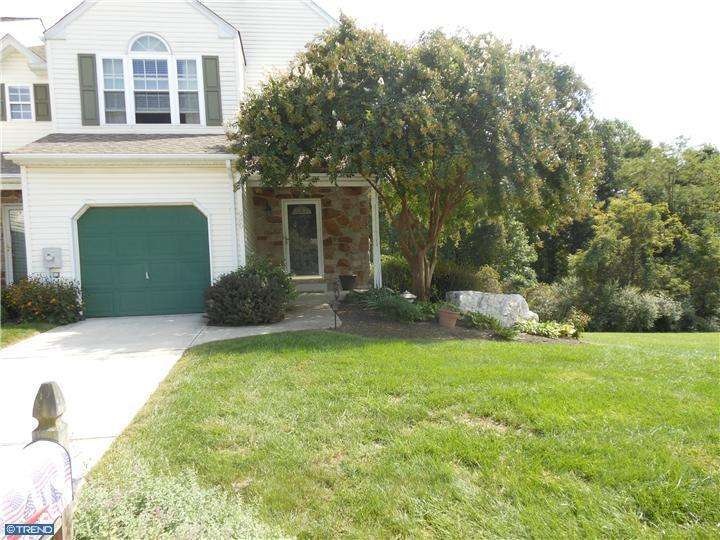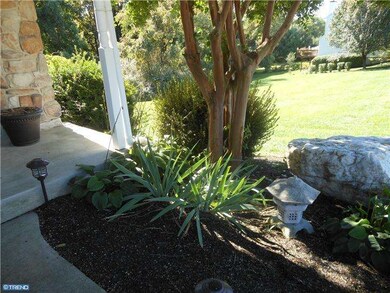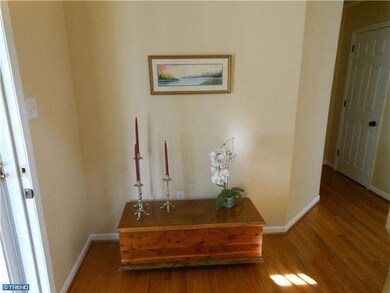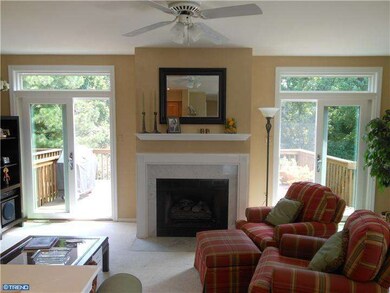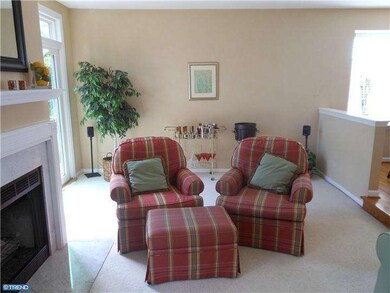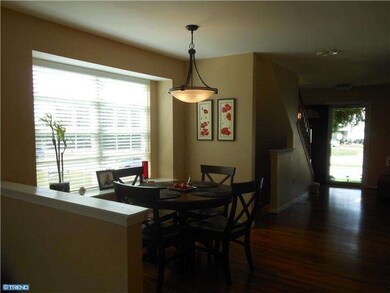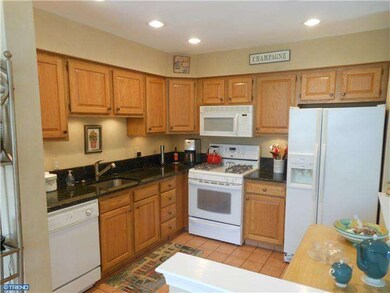
980 Glackens Ln Wilmington, DE 19808
Highlights
- Deck
- Contemporary Architecture
- 1 Car Attached Garage
- Linden Hill Elementary School Rated A
- 1 Fireplace
- Back and Side Yard
About This Home
As of November 2012Absolutely gorgeous mint condition end unit townhome in popular Limestone Hills West. This spacious open floor plan home includes new front door, great kitchen with new solid oak cabinet doors and hardware, shiny granite countertops, new under cabinet lighting and recessed lighting. Other upgrades include refinished hardwood floors, energy efficient sliding doors in living room and finished basement, water heater, single layer roof, window treatments and lighting. Second floor covered in berber carpeting. Spacious master bedroom with four closets, vaulted ceiling, new picture window with dormer and large 4-piece master bath. 2 additional bedrooms with nice sized closets. New window treatments, central air conditioner, & water heater. Upgraded landscaping with new driveway and new concrete at front door entry. Private deck with lush trees and greenery. Transferrable warranty on new energy efficient sliders.
Last Agent to Sell the Property
FRAN VIEHMAN
Coldwell Banker Realty Listed on: 09/16/2012
Co-Listed By
Joanna Viehman
Keller Williams Realty Wilmington
Townhouse Details
Home Type
- Townhome
Est. Annual Taxes
- $2,588
Year Built
- Built in 1992
Lot Details
- 5,227 Sq Ft Lot
- Lot Dimensions are 40x130
- Back and Side Yard
- Property is in good condition
HOA Fees
- $14 Monthly HOA Fees
Parking
- 1 Car Attached Garage
- 1 Open Parking Space
- On-Street Parking
Home Design
- Contemporary Architecture
- Pitched Roof
- Shingle Roof
- Aluminum Siding
- Stone Siding
- Vinyl Siding
Interior Spaces
- 2,125 Sq Ft Home
- Property has 2 Levels
- Ceiling Fan
- 1 Fireplace
- Replacement Windows
- Family Room
- Living Room
- Dining Room
- Laundry on upper level
Bedrooms and Bathrooms
- 3 Bedrooms
- En-Suite Primary Bedroom
- En-Suite Bathroom
- 2.5 Bathrooms
Finished Basement
- Basement Fills Entire Space Under The House
- Exterior Basement Entry
Outdoor Features
- Deck
Utilities
- Forced Air Heating and Cooling System
- Heating System Uses Gas
- Natural Gas Water Heater
- Cable TV Available
Community Details
- Association fees include common area maintenance, snow removal
- Limestone Hills West Subdivision
Listing and Financial Details
- Tax Lot 350
- Assessor Parcel Number 08-030.10-350
Ownership History
Purchase Details
Home Financials for this Owner
Home Financials are based on the most recent Mortgage that was taken out on this home.Similar Homes in Wilmington, DE
Home Values in the Area
Average Home Value in this Area
Purchase History
| Date | Type | Sale Price | Title Company |
|---|---|---|---|
| Deed | $194,213 | None Available |
Mortgage History
| Date | Status | Loan Amount | Loan Type |
|---|---|---|---|
| Open | $245,100 | New Conventional | |
| Previous Owner | $50,000 | Credit Line Revolving | |
| Previous Owner | $140,000 | Unknown | |
| Previous Owner | $70,000 | Credit Line Revolving |
Property History
| Date | Event | Price | Change | Sq Ft Price |
|---|---|---|---|---|
| 08/08/2025 08/08/25 | Pending | -- | -- | -- |
| 08/05/2025 08/05/25 | For Sale | $399,900 | +54.4% | $188 / Sq Ft |
| 11/05/2012 11/05/12 | Sold | $258,950 | -0.4% | $122 / Sq Ft |
| 11/02/2012 11/02/12 | For Sale | $259,900 | -1.5% | $122 / Sq Ft |
| 11/01/2012 11/01/12 | Pending | -- | -- | -- |
| 09/19/2012 09/19/12 | Pending | -- | -- | -- |
| 09/16/2012 09/16/12 | For Sale | $263,900 | -- | $124 / Sq Ft |
Tax History Compared to Growth
Tax History
| Year | Tax Paid | Tax Assessment Tax Assessment Total Assessment is a certain percentage of the fair market value that is determined by local assessors to be the total taxable value of land and additions on the property. | Land | Improvement |
|---|---|---|---|---|
| 2024 | $3,784 | $102,400 | $26,100 | $76,300 |
| 2023 | $3,338 | $102,400 | $26,100 | $76,300 |
| 2022 | $3,377 | $102,400 | $26,100 | $76,300 |
| 2021 | $3,377 | $102,400 | $26,100 | $76,300 |
| 2020 | $3,388 | $102,400 | $26,100 | $76,300 |
| 2019 | $3,589 | $102,400 | $26,100 | $76,300 |
| 2018 | $3,316 | $102,400 | $26,100 | $76,300 |
| 2017 | $3,275 | $102,400 | $26,100 | $76,300 |
| 2016 | $3,128 | $102,400 | $26,100 | $76,300 |
| 2015 | $2,931 | $102,400 | $26,100 | $76,300 |
| 2014 | $2,712 | $102,400 | $26,100 | $76,300 |
Agents Affiliated with this Home
-
Cathy Truver
C
Seller's Agent in 2025
Cathy Truver
Long & Foster
(302) 743-8357
2 in this area
12 Total Sales
-
F
Seller's Agent in 2012
FRAN VIEHMAN
Coldwell Banker Realty
-
J
Seller Co-Listing Agent in 2012
Joanna Viehman
Keller Williams Realty Wilmington
-
Randy Jernejcic

Buyer's Agent in 2012
Randy Jernejcic
EXP Realty, LLC
(302) 983-5536
1 in this area
34 Total Sales
Map
Source: Bright MLS
MLS Number: 1004099042
APN: 08-030.10-350
- 316 Pleasant Knoll Ct
- 903 Glen Falls Ct
- 815 Arbern Place
- 217 Sleepy Hollow Ct
- 184 Steven Ln
- 1013 Ridgewood Ct
- 1313 Madison Ln
- 6 Hidden Oaks Blvd
- 5 Whitehaven Ct
- 7 Cardiff Ct E
- 3214 Charing Cross Unit 18
- 477 Upper Pike Creek Rd
- 1603 Braken Ave
- 5804 Tupelo Turn
- 1300 Braken Ave
- 319 Shannonbridge Dr
- 4934 W Brigantine Ct Unit 4934
- 121 Croom Mills Dr
- 7 Ridge Blvd
- 4920 S Tupelo Turn
