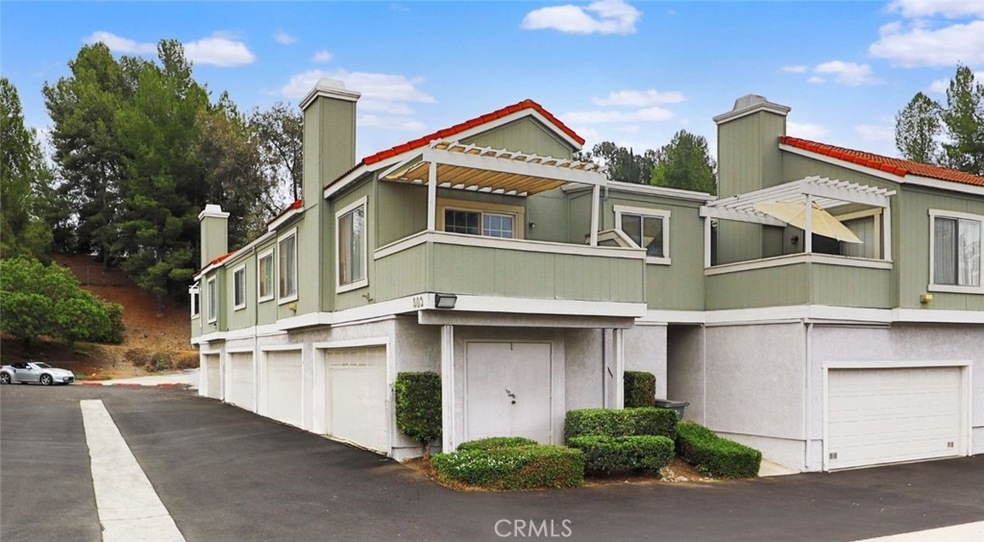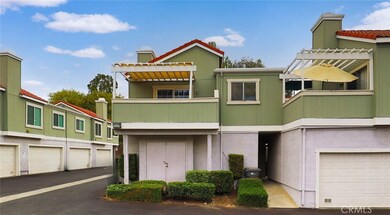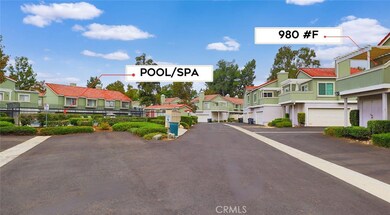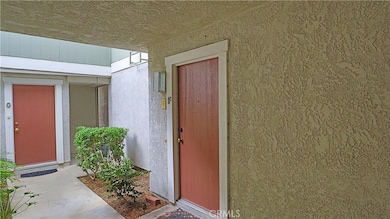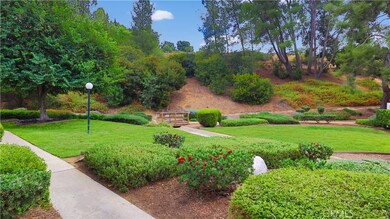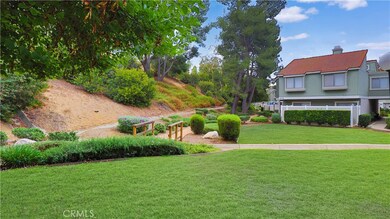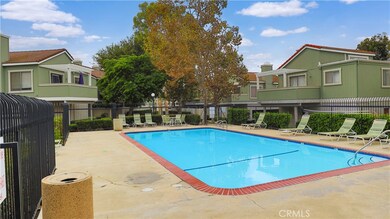
980 Golden Springs Dr Unit F Diamond Bar, CA 91765
Highlights
- In Ground Pool
- Updated Kitchen
- Contemporary Architecture
- Diamond Ranch High School Rated A-
- 5 Acre Lot
- Property is near a park
About This Home
As of January 2025Discover the potential of this 2-bedroom, 1.5-bath upstairs end unit with 1,105 SF of living space, located in the desirable Cimarron Oaks V community. This corner unit offers added privacy and features vaulted ceilings, an open floor plan, and a living room with a cozy gas fireplace. A private balcony off the dining area provides the perfect spot for entertaining or relaxing.
Enjoy direct access to the attached 2-car garage, which includes a laundry area. The kitchen was remodeled in 2021, adding a touch of modern style. Flooring is wood vinyl throughout, with tile in the entry and baths.
Take advantage of the green belts, walking paths, pool, and spa in the community. The HOA covers water and trash, providing added convenience. Located near shopping, dining, and with easy freeway access, this property offers both comfort and accessibility.
Submit offers subject to interior inspection.
Don’t miss out—come see the potential this home has to offer!
Last Agent to Sell the Property
Coldwell Banker Tri-Counties R Brokerage Phone: 909-573-4634 License #01153123 Listed on: 11/01/2024

Co-Listed By
Coldwell Banker Tri-Counties R Brokerage Phone: 909-573-4634 License #01920977
Property Details
Home Type
- Condominium
Est. Annual Taxes
- $2,586
Year Built
- Built in 1983
Lot Details
- End Unit
- 1 Common Wall
HOA Fees
- $370 Monthly HOA Fees
Parking
- 2 Car Attached Garage
- Parking Available
- Single Garage Door
Property Views
- Pool
- Neighborhood
Home Design
- Contemporary Architecture
- Fire Rated Drywall
- Shingle Roof
- Stucco
Interior Spaces
- 1,105 Sq Ft Home
- 2-Story Property
- Cathedral Ceiling
- Gas Fireplace
- Double Pane Windows
- Great Room
- Living Room with Fireplace
- Living Room with Attached Deck
- Laminate Flooring
Kitchen
- Eat-In Galley Kitchen
- Updated Kitchen
- Built-In Range
- Laminate Countertops
Bedrooms and Bathrooms
- 2 Main Level Bedrooms
- All Upper Level Bedrooms
- Bathtub with Shower
Laundry
- Laundry Room
- Laundry in Garage
- Washer Hookup
Home Security
Pool
- In Ground Pool
- In Ground Spa
- Fence Around Pool
Outdoor Features
- Balcony
- Patio
- Exterior Lighting
- Rain Gutters
Location
- Property is near a park
- Suburban Location
Schools
- Diamond Ranch High School
Utilities
- Heating Available
- Natural Gas Connected
- Gas Water Heater
Listing and Financial Details
- Tax Lot 4
- Tax Tract Number 31274
- Assessor Parcel Number 8704021170
- $501 per year additional tax assessments
- Seller Considering Concessions
Community Details
Overview
- Front Yard Maintenance
- 182 Units
- Cimarron Oaks V Association, Phone Number (909) 590-5951
- Incline Consultants Association Management HOA
Recreation
- Community Pool
- Community Spa
Security
- Resident Manager or Management On Site
- Fire and Smoke Detector
Ownership History
Purchase Details
Purchase Details
Purchase Details
Purchase Details
Home Financials for this Owner
Home Financials are based on the most recent Mortgage that was taken out on this home.Similar Homes in Diamond Bar, CA
Home Values in the Area
Average Home Value in this Area
Purchase History
| Date | Type | Sale Price | Title Company |
|---|---|---|---|
| Grant Deed | $505,000 | First American Title | |
| Interfamily Deed Transfer | -- | None Available | |
| Interfamily Deed Transfer | -- | -- | |
| Grant Deed | $121,000 | Fidelity Title |
Mortgage History
| Date | Status | Loan Amount | Loan Type |
|---|---|---|---|
| Previous Owner | $150,000 | Credit Line Revolving | |
| Previous Owner | $106,600 | Unknown | |
| Previous Owner | $108,779 | No Value Available |
Property History
| Date | Event | Price | Change | Sq Ft Price |
|---|---|---|---|---|
| 01/24/2025 01/24/25 | Sold | $505,000 | -1.9% | $457 / Sq Ft |
| 11/14/2024 11/14/24 | Pending | -- | -- | -- |
| 11/01/2024 11/01/24 | For Sale | $515,000 | -- | $466 / Sq Ft |
Tax History Compared to Growth
Tax History
| Year | Tax Paid | Tax Assessment Tax Assessment Total Assessment is a certain percentage of the fair market value that is determined by local assessors to be the total taxable value of land and additions on the property. | Land | Improvement |
|---|---|---|---|---|
| 2024 | $2,586 | $182,300 | $36,453 | $145,847 |
| 2023 | $2,538 | $178,727 | $35,739 | $142,988 |
| 2022 | $2,494 | $175,224 | $35,039 | $140,185 |
| 2021 | $2,435 | $171,789 | $34,352 | $137,437 |
| 2019 | $2,474 | $166,695 | $33,334 | $133,361 |
| 2018 | $2,300 | $163,428 | $32,681 | $130,747 |
| 2016 | $2,156 | $157,084 | $31,413 | $125,671 |
| 2015 | $2,137 | $154,726 | $30,942 | $123,784 |
| 2014 | $2,127 | $151,696 | $30,336 | $121,360 |
Agents Affiliated with this Home
-
Carol Wilt

Seller's Agent in 2025
Carol Wilt
Coldwell Banker Tri-Counties R
(909) 573-4634
4 in this area
23 Total Sales
-
Pamela Briggs

Seller Co-Listing Agent in 2025
Pamela Briggs
Coldwell Banker Tri-Counties R
(909) 631-0006
9 in this area
148 Total Sales
-
Robert Choi

Buyer's Agent in 2025
Robert Choi
Sunny Hills Real Estate, Inc.
(949) 536-0000
1 in this area
30 Total Sales
Map
Source: California Regional Multiple Listing Service (CRMLS)
MLS Number: TR24222554
APN: 8704-021-170
- 960 Golden Springs Dr Unit F
- 620 Golden Springs Dr Unit F
- 780 Golden Springs Dr Unit C
- 901 Golden Springs Dr Unit D13
- 901 Golden Springs Dr Unit E2
- 24111 High Knob Rd Unit C
- 444 Golden Springs Dr Unit G
- 430 Golden Springs Dr Unit C
- 23929 Sunset Crossing Rd
- 23928 Sunset Crossing Rd
- 1101 Hourglass Place
- 24222 Sylvan Glen Rd Unit F
- 24111 Decorah Rd
- 349 N Del Sol Ln
- 24344 Seagreen Dr
- 1153 Flintlock Rd
- 1233 N Diamond Bar Blvd
- 23966 Decorah Rd
- 760 Featherwood Dr
- 518 N Platina Dr
