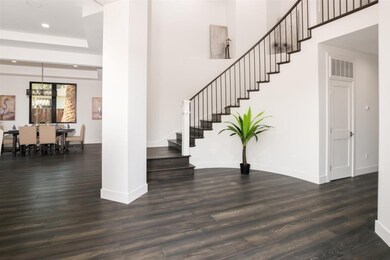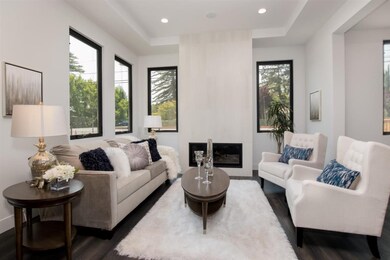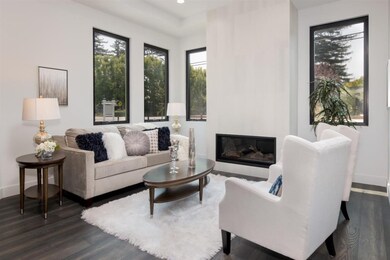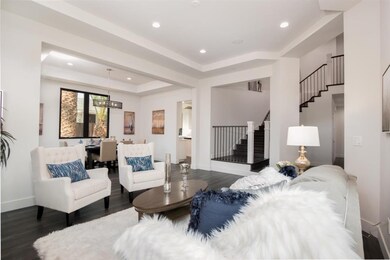
980 Golden Way Los Altos, CA 94024
Highlights
- French Architecture
- Wood Flooring
- Quartz Countertops
- Springer Elementary School Rated A+
- Main Floor Bedroom
- Den
About This Home
As of April 2019Magnificent Brand New Modern Mediterranean Home with Fantastic Curb-Appeal! Beautifully Planned 3580 sf home on 12,680 sf lot, with High End Designer Material and Amenities. 4 Bedrooms, 4.5 Baths, 2 Car Garage, One Bedroom Suite on Ground Level and 3 Upstairs. Beautiful Formal Living Room, Separate Office that could be the 5th Bedroom, Expansive Great Room, includes a Wet Bar and Wine Fridge with wall of Glass that Open to the Gorgeous Covered Patio for Ultimate Indoor/Outdoor Entertaining. Chef's Kitchen equipped with High End, Modern Appliances, Leather Finish Granite Island, Quartz Counter Tops, Impressive Material and Fixtures with Breakfast Nook and Walk-In Pantry. Grand Formal Entry with High Ceiling throughout this Amazing Home. Gorgeous Master Suite with an Extra Large Walk-In Closet, Luxurious Mater Bath with Separate Shower and Free Standing Tub. Large Backyard, plenty of room for a Pool. A Google Nest Smart Home! Another Dutchints Development Masterpiece! New Home Warranty.
Last Agent to Sell the Property
Vahe Baronian
Intero Real Estate Services License #01373114 Listed on: 03/26/2019

Last Buyer's Agent
John Faylor
Sereno Group License #01065896

Home Details
Home Type
- Single Family
Est. Annual Taxes
- $58,867
Year Built
- Built in 2018
Lot Details
- 0.29 Acre Lot
- Fenced
- Zoning described as R1 1
Parking
- 2 Car Garage
- Electric Vehicle Home Charger
- Garage Door Opener
- Secured Garage or Parking
Home Design
- French Architecture
- Tile Roof
- Concrete Perimeter Foundation
Interior Spaces
- 3,579 Sq Ft Home
- 2-Story Property
- Skylights in Kitchen
- Separate Family Room
- Living Room with Fireplace
- Formal Dining Room
- Den
- Wood Flooring
- Laundry in unit
Kitchen
- Built-In Oven
- Range Hood
- Microwave
- Dishwasher
- Kitchen Island
- Quartz Countertops
- Disposal
Bedrooms and Bathrooms
- 4 Bedrooms
- Main Floor Bedroom
Home Security
- Alarm System
- Fire Sprinkler System
Utilities
- Forced Air Zoned Heating and Cooling System
- Vented Exhaust Fan
Listing and Financial Details
- Assessor Parcel Number 189-09-063
Ownership History
Purchase Details
Home Financials for this Owner
Home Financials are based on the most recent Mortgage that was taken out on this home.Purchase Details
Home Financials for this Owner
Home Financials are based on the most recent Mortgage that was taken out on this home.Purchase Details
Home Financials for this Owner
Home Financials are based on the most recent Mortgage that was taken out on this home.Similar Homes in the area
Home Values in the Area
Average Home Value in this Area
Purchase History
| Date | Type | Sale Price | Title Company |
|---|---|---|---|
| Grant Deed | $4,600,000 | Orange Coast Ttl Co Of Nocal | |
| Grant Deed | $2,540,000 | Old Republic Title Company | |
| Grant Deed | $2,200,000 | Chicago Title Company |
Mortgage History
| Date | Status | Loan Amount | Loan Type |
|---|---|---|---|
| Previous Owner | $3,525,000 | Construction | |
| Previous Owner | $2,500,000 | Construction | |
| Previous Owner | $1,200,000 | Unknown | |
| Previous Owner | $1,100,000 | Purchase Money Mortgage |
Property History
| Date | Event | Price | Change | Sq Ft Price |
|---|---|---|---|---|
| 04/16/2019 04/16/19 | Sold | $4,600,000 | +2.3% | $1,285 / Sq Ft |
| 04/03/2019 04/03/19 | Pending | -- | -- | -- |
| 03/26/2019 03/26/19 | For Sale | $4,498,000 | +77.1% | $1,257 / Sq Ft |
| 06/19/2017 06/19/17 | Sold | $2,540,000 | -2.3% | $1,214 / Sq Ft |
| 01/14/2017 01/14/17 | Pending | -- | -- | -- |
| 01/05/2017 01/05/17 | For Sale | $2,600,000 | 0.0% | $1,243 / Sq Ft |
| 12/15/2016 12/15/16 | Pending | -- | -- | -- |
| 12/05/2016 12/05/16 | For Sale | $2,600,000 | -- | $1,243 / Sq Ft |
Tax History Compared to Growth
Tax History
| Year | Tax Paid | Tax Assessment Tax Assessment Total Assessment is a certain percentage of the fair market value that is determined by local assessors to be the total taxable value of land and additions on the property. | Land | Improvement |
|---|---|---|---|---|
| 2024 | $58,867 | $5,030,769 | $3,116,890 | $1,913,879 |
| 2023 | $58,259 | $4,932,127 | $3,055,775 | $1,876,352 |
| 2022 | $57,747 | $4,835,419 | $2,995,858 | $1,839,561 |
| 2021 | $57,839 | $4,740,608 | $2,937,116 | $1,803,492 |
| 2020 | $58,418 | $4,692,000 | $2,907,000 | $1,785,000 |
| 2019 | $52,864 | $4,392,616 | $2,642,616 | $1,750,000 |
| 2018 | $35,805 | $2,915,800 | $2,590,800 | $325,000 |
| 2017 | $27,706 | $2,278,219 | $2,270,971 | $7,248 |
| 2016 | $27,182 | $2,233,549 | $2,226,443 | $7,106 |
| 2015 | $2,439 | $94,146 | $42,846 | $51,300 |
| 2014 | -- | $92,303 | $42,007 | $50,296 |
Agents Affiliated with this Home
-
V
Seller's Agent in 2019
Vahe Baronian
Intero Real Estate Services
-
J
Buyer's Agent in 2019
John Faylor
Sereno Group
-
G
Seller's Agent in 2017
Greg Stange
Compass
Map
Source: MLSListings
MLS Number: ML81744236
APN: 189-09-063
- 1961 Fordham Way
- 1068 Riverside Dr
- 1728 Peartree Ln
- 765 Cuesta Dr
- 763 Cuesta Dr
- 1127 Hillslope Place
- 920 Damian Way
- 356 Covington Rd
- 1231 Gronwall Ln
- 1091 Valley View Ct
- 348 Costello Dr
- 654 Lola Ln
- 1638 Tyler Park Way
- 1365-B Fairway Dr
- 1271 Petersen Ct
- 41 Starr Way
- 1625 Hazelaar Way
- 1378 Pritchett Ct
- 1477 Tyler Park Way
- 980-B Lundy Ln






