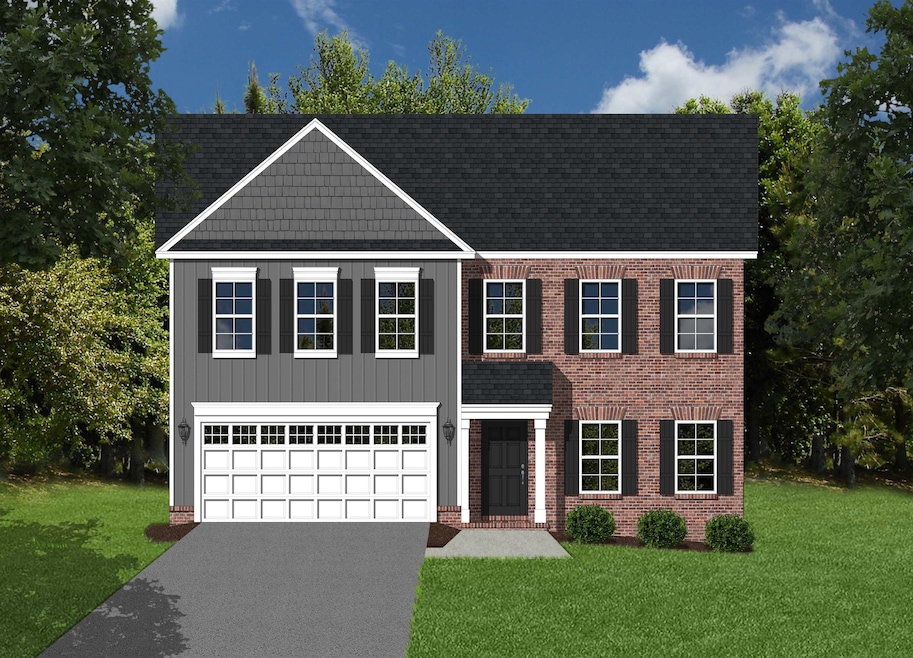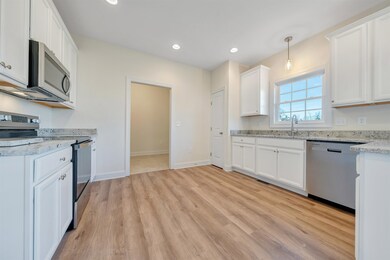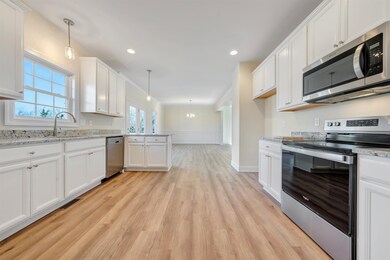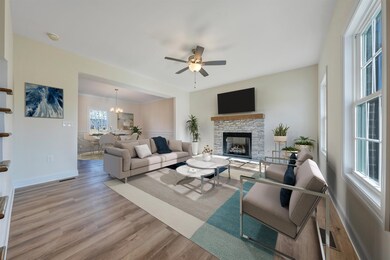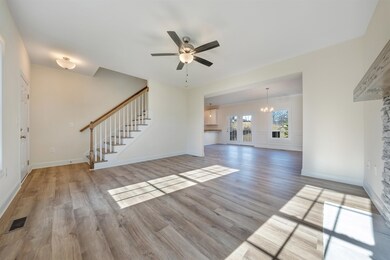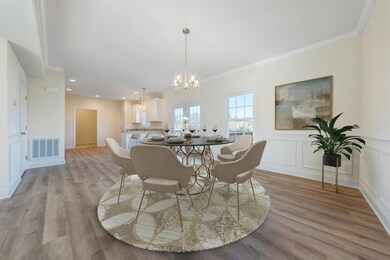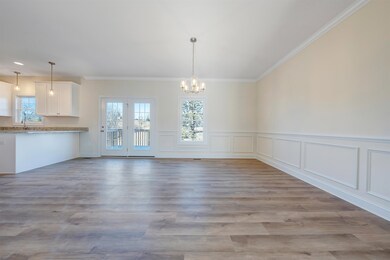
980 Holland Loop Christiansburg, VA 24073
Highlights
- Craftsman Architecture
- Deck
- Walk-In Closet
About This Home
As of May 2025This is a pre-construction listing that is not yet built. NEW CONSTRUCTION! Our Ashton style home offers 2,191 square feet above grade, and 9’ framed walls on first floor with smooth drywall finish. This house plan incorporates LVP in the foyer, dining, kitchen, living room and half bath, ceramic tile in the baths and laundry, and carpet throughout remaining areas. Oak treads to the second floor. The master shower offers ceramic tiled walls! Premium Tahoe cabinets by Timberlake in the kitchen make the home even more beautiful. The kitchen counter tops are luxurious granite and the bathrooms are cultured marble. Crown molding can be found in the dining room and master bedroom, as well as chair rail with wainscoting in the dining room. The exterior finishes consist of double-hung windows, brick, siding, and architectural shingles. Kensington is conveniently located in Christiansburg off Mud Pike Road and is adjacent the Christiansburg Middle School. Owner/Agent
Last Agent to Sell the Property
Allison Ratcliffe
R. Fralin & Assoc., Inc Listed on: 02/27/2024
Home Details
Home Type
- Single Family
Est. Annual Taxes
- $488
Year Built
- Built in 2024
Home Design
- Craftsman Architecture
- Brick Exterior Construction
- Fire Rated Drywall
- Vinyl Trim
Interior Spaces
- 2,191 Sq Ft Home
- Attic Access Panel
Kitchen
- Electric Range
- Microwave
- Dishwasher
- Disposal
Bedrooms and Bathrooms
- 4 Bedrooms
- Walk-In Closet
- 2.5 Bathrooms
- Ceramic Tile in Bathrooms
Basement
- Walk-Out Basement
- Basement Fills Entire Space Under The House
Parking
- 2 Car Attached Garage
- Driveway
Schools
- Christiansburg Elementary And Middle School
- Christiansburg High School
Utilities
- Heat Pump System
- Electric Water Heater
Additional Features
- Deck
- 5,532 Sq Ft Lot
Community Details
- Property has a Home Owners Association
- Association fees include common area maintenance
Listing and Financial Details
- Assessor Parcel Number 270057
Ownership History
Purchase Details
Home Financials for this Owner
Home Financials are based on the most recent Mortgage that was taken out on this home.Similar Homes in Christiansburg, VA
Home Values in the Area
Average Home Value in this Area
Purchase History
| Date | Type | Sale Price | Title Company |
|---|---|---|---|
| Deed | -- | Fidelity National Title | |
| Deed | $410,679 | Fidelity National Title | |
| Deed | -- | Fidelity National Title |
Mortgage History
| Date | Status | Loan Amount | Loan Type |
|---|---|---|---|
| Open | $408,429 | VA | |
| Closed | $0 | VA |
Property History
| Date | Event | Price | Change | Sq Ft Price |
|---|---|---|---|---|
| 05/08/2025 05/08/25 | Sold | $442,900 | +0.7% | $203 / Sq Ft |
| 04/07/2025 04/07/25 | Pending | -- | -- | -- |
| 04/04/2025 04/04/25 | For Sale | $439,900 | +7.1% | $202 / Sq Ft |
| 11/19/2024 11/19/24 | Sold | $410,679 | +2.7% | $187 / Sq Ft |
| 04/12/2024 04/12/24 | Pending | -- | -- | -- |
| 02/27/2024 02/27/24 | For Sale | $399,950 | -- | $183 / Sq Ft |
Tax History Compared to Growth
Tax History
| Year | Tax Paid | Tax Assessment Tax Assessment Total Assessment is a certain percentage of the fair market value that is determined by local assessors to be the total taxable value of land and additions on the property. | Land | Improvement |
|---|---|---|---|---|
| 2024 | $488 | $65,000 | $65,000 | $0 |
| 2023 | $455 | $65,000 | $65,000 | $0 |
Agents Affiliated with this Home
-
Paul DiMaio

Seller's Agent in 2025
Paul DiMaio
Blue Ridge Mountain Realty, LLC
(540) 230-5065
190 Total Sales
-
Becky Brawley

Buyer's Agent in 2025
Becky Brawley
Nest Realty SWVA
(540) 831-0292
62 Total Sales
-
A
Seller's Agent in 2024
Allison Ratcliffe
R. Fralin & Assoc., Inc
Map
Source: New River Valley Association of REALTORS®
MLS Number: 420283
APN: 525 13 54
- 990 Holland Loop
- 1520 Kensington Way
- 1510 Kensington Way
- 590 Keystone Dr
- 1535 Kensington Way
- 1525 Kensington Way
- 1515 Kensington Way
- 1120 Radford St
- 810 Holland Loop NW
- 990 Elk Dr
- 0 Mud Pike Rd
- 365 S Hill Dr
- 395 Warren St
- 375 Warren St
- 660 W Main St
- 220 Clearview Dr
- 695 Carson Dr
- TBD Lake Vista Dr
- TBD Indigo Rd
- 475 Chrisman St
